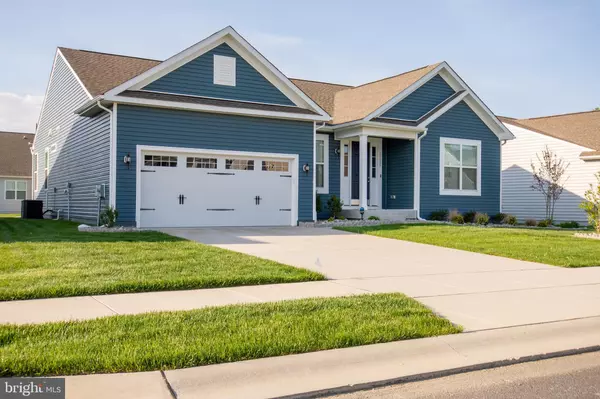$547,000
$559,900
2.3%For more information regarding the value of a property, please contact us for a free consultation.
3 Beds
2 Baths
2,034 SqFt
SOLD DATE : 08/04/2023
Key Details
Sold Price $547,000
Property Type Single Family Home
Sub Type Detached
Listing Status Sold
Purchase Type For Sale
Square Footage 2,034 sqft
Price per Sqft $268
Subdivision Villages At Red Mill Pond
MLS Listing ID DESU2040572
Sold Date 08/04/23
Style Ranch/Rambler,Craftsman
Bedrooms 3
Full Baths 2
HOA Fees $170/mo
HOA Y/N Y
Abv Grd Liv Area 2,034
Originating Board BRIGHT
Year Built 2021
Annual Tax Amount $1,492
Tax Year 2022
Lot Size 7,841 Sqft
Acres 0.18
Lot Dimensions 82.00 x 132.00
Property Description
Located so close to the Delaware Bays & Ocean that you will smell the salt air breezes. Easily accessible to beautiful downtown Lewes for your enjoyment of outside eateries, pubs, specialty shops, & local skilled artisans. Enjoy evening strolls on the beaches, kayaking, and the bike trail. Just a short scenic drive to quant historical town of Milton where you will find local eateries, Dogfish Head Brewery, recently opened winery, The Dough Bar, weekly community events & live local musicians. Country back roads will take you to Oak Orchard where you will enjoy popular "Serendipity" with outside dining overlooking the water. Daily shopping needs can be found in small area towns with lots of big amenities. So "NEW" that it still has that "Brand New" smell and with the sellers decorative talents you will think that you have entered the community model home. Only being offered for sale due to a personal relocation decision. "The St. Michaels" model built by KHovnanian has an open split floor design with three bedrooms, two full baths, numerous upgraded features and was built in 2021 in the desirable neighborhood of "The Villages at Red Mill Pond-South". Enjoy the spacious all season friendly Great Room with luxury vinyl plank flooring, trey ceiling, stone natural gas fireplace, and adjoins to the comfortably sized dining area with sliding glass doors to the relaxing rear screened in porch. Enjoy your cooking creativity in the gourmet style kitchen abundant with "soft touch closure" cabinets, trendy hard surface counter tops, tile back splash, stainless appliances including double ovens, pantry, & recess lighting. Private owners suite with large walk in closet with shelving & full luxury bath with double vanity, tiled shower with glass doors, and personal water closet. Two nicely sized guests bedrooms perfect for overnight guest or can easily become flex space for your personal needs. Cozy in-home office space could double as flex space. Laundry room has overhead cabinets and includes washer & dryer. Two car attached garage with an Epoxy floor. Poured concrete conditioned crawl space services space for the mechanicals and also doubles for plenty of storage area. Public utilities & Natural Gas. Club house with pool and neighborhood amenities should be completed in the early summer. Take a quick bike ride to Hopkins Creamery for their homemade specialty ice cream. Home was used only as a weekend retreat but was intended to be the owners forever home and is in excellent condition with great curb appeal. Come see for yourself as this home will not disappoint.
Location
State DE
County Sussex
Area Lewes Rehoboth Hundred (31009)
Zoning AR-1
Direction Northeast
Rooms
Main Level Bedrooms 3
Interior
Interior Features Combination Dining/Living, Combination Kitchen/Dining, Combination Kitchen/Living, Ceiling Fan(s), Entry Level Bedroom, Floor Plan - Open, Kitchen - Gourmet, Primary Bath(s), Recessed Lighting, Stall Shower, Tub Shower, Upgraded Countertops, Walk-in Closet(s)
Hot Water Electric
Heating Forced Air
Cooling Ceiling Fan(s), Central A/C
Flooring Luxury Vinyl Plank
Fireplaces Number 1
Fireplaces Type Gas/Propane
Equipment Built-In Microwave, Oven - Double, Washer, Dishwasher, Dryer, Water Heater
Furnishings No
Fireplace Y
Window Features Energy Efficient,Insulated,Screens,Vinyl Clad
Appliance Built-In Microwave, Oven - Double, Washer, Dishwasher, Dryer, Water Heater
Heat Source Natural Gas
Laundry Main Floor
Exterior
Exterior Feature Porch(es), Screened
Garage Garage - Front Entry, Garage Door Opener, Inside Access
Garage Spaces 4.0
Utilities Available Cable TV Available, Electric Available, Natural Gas Available, Sewer Available, Water Available
Waterfront N
Water Access N
View Street
Roof Type Architectural Shingle
Street Surface Paved
Accessibility None
Porch Porch(es), Screened
Parking Type Attached Garage, Driveway
Attached Garage 2
Total Parking Spaces 4
Garage Y
Building
Lot Description Cleared, Front Yard, Interior, Landscaping, Level, Open, Rear Yard, Rural, SideYard(s)
Story 1
Foundation Crawl Space
Sewer Public Septic
Water Public
Architectural Style Ranch/Rambler, Craftsman
Level or Stories 1
Additional Building Above Grade, Below Grade
Structure Type Dry Wall,Tray Ceilings
New Construction N
Schools
School District Cape Henlopen
Others
Senior Community No
Tax ID 334-05.00-1309.00
Ownership Fee Simple
SqFt Source Assessor
Security Features Carbon Monoxide Detector(s),Exterior Cameras,Security System,Smoke Detector
Acceptable Financing Cash, Conventional
Horse Property N
Listing Terms Cash, Conventional
Financing Cash,Conventional
Special Listing Condition Standard
Read Less Info
Want to know what your home might be worth? Contact us for a FREE valuation!

Our team is ready to help you sell your home for the highest possible price ASAP

Bought with ELLIOT WELAN • Active Adults Realty







