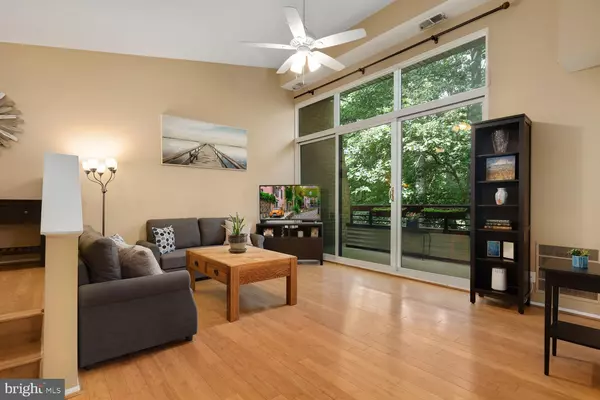$417,000
$385,000
8.3%For more information regarding the value of a property, please contact us for a free consultation.
3 Beds
2 Baths
1,170 SqFt
SOLD DATE : 08/03/2023
Key Details
Sold Price $417,000
Property Type Condo
Sub Type Condo/Co-op
Listing Status Sold
Purchase Type For Sale
Square Footage 1,170 sqft
Price per Sqft $356
Subdivision Woodwinds
MLS Listing ID VAFX2135324
Sold Date 08/03/23
Style Contemporary
Bedrooms 3
Full Baths 2
Condo Fees $429/mo
HOA Fees $63/ann
HOA Y/N Y
Abv Grd Liv Area 1,170
Originating Board BRIGHT
Year Built 1974
Annual Tax Amount $3,993
Tax Year 2023
Property Description
Welcome to this exquisite 3-bedroom, 2-bathroom condo, ideally located near the vibrant heart of Reston. Step inside and be captivated by the open layout and natural lighting, seamlessly connecting the living spaces. Prepare to be wowed by the recently renovated kitchen, a true culinary haven. Its bright and beautiful design combines elegance with functionality, featuring sleek countertops, modern appliances, and ample storage space. You'll have plenty of room to keep your cooking essentials organized and within easy reach. With the abundance of closet space, you can effortlessly maintain a clutter-free environment, ensuring a sense of tranquility throughout the condo. As a top-floor unit, you'll relish in the benefits of vaulted ceilings, which enhance the feeling of spaciousness and add an extra touch of elegance to the living areas. One of the bedrooms serves a dual purpose, making it an ideal home office or exercise room. This versatility allows you to customize the space to suit your needs and lifestyle, whether you're working from home or staying active in the comfort of your own abode. In addition to its remarkable interior features, this condo is conveniently located near a variety of amenities. Indulge in the nearby restaurants, explore the local shops, or take advantage of the excellent public transportation options, ensuring easy access to everything Reston has to offer. Come tour this gem!
Location
State VA
County Fairfax
Zoning 370
Rooms
Main Level Bedrooms 3
Interior
Hot Water Electric
Heating Central
Cooling Central A/C
Equipment Built-In Microwave, Dryer, Washer, Dishwasher, Disposal, Refrigerator, Stove
Appliance Built-In Microwave, Dryer, Washer, Dishwasher, Disposal, Refrigerator, Stove
Heat Source Electric
Exterior
Garage Spaces 1.0
Amenities Available Pool - Outdoor, Basketball Courts, Tot Lots/Playground, Common Grounds, Jog/Walk Path, Water/Lake Privileges
Water Access N
Accessibility None
Total Parking Spaces 1
Garage N
Building
Story 1
Unit Features Garden 1 - 4 Floors
Sewer Public Sewer
Water Public
Architectural Style Contemporary
Level or Stories 1
Additional Building Above Grade, Below Grade
New Construction N
Schools
School District Fairfax County Public Schools
Others
Pets Allowed Y
HOA Fee Include Lawn Maintenance,Management,Pool(s),Recreation Facility,Reserve Funds,Road Maintenance,Snow Removal,Trash,Water
Senior Community No
Tax ID 0262 05100301E
Ownership Condominium
Special Listing Condition Standard
Pets Description Dogs OK, Cats OK
Read Less Info
Want to know what your home might be worth? Contact us for a FREE valuation!

Our team is ready to help you sell your home for the highest possible price ASAP

Bought with Beth C Anspach • Pearson Smith Realty, LLC







