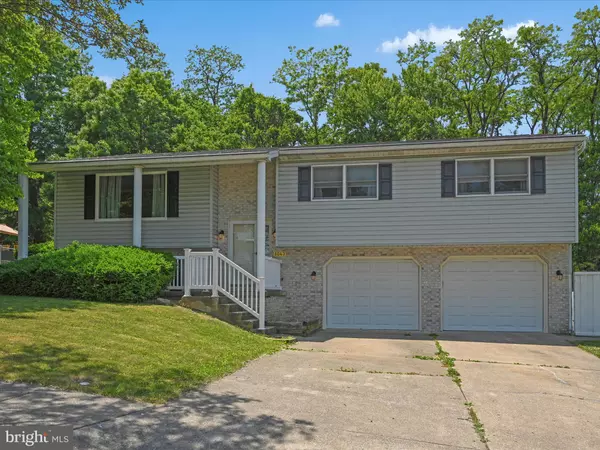$320,000
$315,000
1.6%For more information regarding the value of a property, please contact us for a free consultation.
3 Beds
3 Baths
1,886 SqFt
SOLD DATE : 08/02/2023
Key Details
Sold Price $320,000
Property Type Single Family Home
Sub Type Detached
Listing Status Sold
Purchase Type For Sale
Square Footage 1,886 sqft
Price per Sqft $169
Subdivision Treemont
MLS Listing ID PACB2021278
Sold Date 08/02/23
Style Bi-level
Bedrooms 3
Full Baths 2
Half Baths 1
HOA Y/N N
Abv Grd Liv Area 1,886
Originating Board BRIGHT
Year Built 1989
Annual Tax Amount $3,499
Tax Year 2023
Lot Size 10,019 Sqft
Acres 0.23
Property Description
Better hurry to see this large 2-story bi-level home with 3 bedrooms and 2.5 baths, situated on a beautiful fenced-in lot in the Treemont development. This home has a newer roof and gutters in 2018/2019, new front porch railing, some new windows, and a rear door leading out to the large deck overlooking the yard. Sprawl out in the large living room on the main level, separate dining area, along with three generously sized bedrooms and two full baths. The lower level has another large family room area and another half bathroom. Easy access to a large 2-car garage will help keep your vehicles safe and dry and offer plenty of additional storage if needed. Quick and easy access to I-81, restaurants, shopping, and West Shore Hospital. Great opportunity to turn this beautiful house into your HOME!
Location
State PA
County Cumberland
Area East Pennsboro Twp (14409)
Zoning RESIDENTIAL
Rooms
Main Level Bedrooms 3
Interior
Hot Water Electric
Heating Forced Air, Heat Pump(s), Baseboard - Electric
Cooling Central A/C
Heat Source Electric
Laundry Basement
Exterior
Exterior Feature Deck(s)
Garage Garage - Front Entry, Built In, Inside Access
Garage Spaces 2.0
Waterfront N
Water Access N
Accessibility None
Porch Deck(s)
Parking Type Attached Garage
Attached Garage 2
Total Parking Spaces 2
Garage Y
Building
Story 2
Foundation Block
Sewer Public Sewer
Water Public
Architectural Style Bi-level
Level or Stories 2
Additional Building Above Grade, Below Grade
New Construction N
Schools
High Schools East Pennsboro Area Shs
School District East Pennsboro Area
Others
Senior Community No
Tax ID 09-13-0998-091
Ownership Fee Simple
SqFt Source Assessor
Acceptable Financing Cash, Conventional, FHA, USDA, VA
Listing Terms Cash, Conventional, FHA, USDA, VA
Financing Cash,Conventional,FHA,USDA,VA
Special Listing Condition Standard
Read Less Info
Want to know what your home might be worth? Contact us for a FREE valuation!

Our team is ready to help you sell your home for the highest possible price ASAP

Bought with GANESH LAMICHHANE • EXP Realty, LLC







