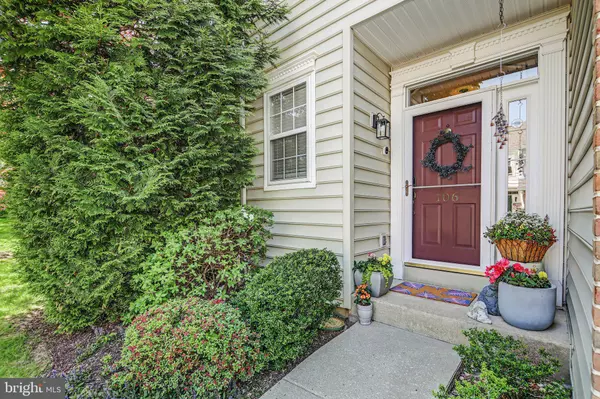$396,000
$390,000
1.5%For more information regarding the value of a property, please contact us for a free consultation.
3 Beds
3 Baths
2,038 SqFt
SOLD DATE : 08/01/2023
Key Details
Sold Price $396,000
Property Type Townhouse
Sub Type End of Row/Townhouse
Listing Status Sold
Purchase Type For Sale
Square Footage 2,038 sqft
Price per Sqft $194
Subdivision Longwood Village
MLS Listing ID PACT2045474
Sold Date 08/01/23
Style Carriage House,Traditional
Bedrooms 3
Full Baths 2
Half Baths 1
HOA Fees $181/mo
HOA Y/N Y
Abv Grd Liv Area 1,919
Originating Board BRIGHT
Year Built 1998
Annual Tax Amount $3,703
Tax Year 2004
Lot Size 1,400 Sqft
Acres 0.03
Property Description
Welcome Home to 106 Federal Walk in Kennett Square. This is a stunning 3 Bedroom, 2.5 Bathroom end-unit townhome located in a conveniently located and desirable neighborhood.
Upon entering the home, you'll be greeted by a spacious and open-concept Living Room, perfect for relaxing or entertaining guests. The Living Room seamlessly flows into the Dining Area and Kitchen, which features modern appliances, plenty of counter space, and ample storage. Through the south-facing sliding doors is an expanded deck that is perfect for entertaining or just reading a book.
On the 2nd floor you'll find three generously-sized Bedrooms, each with its own closet and plenty of natural light. The Primary Bedroom features an en-suite Bathroom with a standing shower and a large walk-in closet. The other two Bedrooms share a full Hall Bathroom with a bathtub/shower combo. The third floor has a large loft that can easily be used as a Playroom, Office or a 4th Bedroom.
The Laundry Area is perfectly located on the second floor and there's a Powder Room on the main level. The 1-car Garage features extra storage and the unfinished Basement provides the opportunity for the new Owner to do what they like.
Overall, this beautiful end-unit townhome offers an exceptional living experience with modern amenities, ample space, and a prime location in a desirable neighborhood.
1 year America's Preferred Home Warranty to be included with the sale
Location
State PA
County Chester
Area East Marlborough Twp (10361)
Zoning RB
Rooms
Other Rooms Living Room, Dining Room, Primary Bedroom, Bedroom 2, Bedroom 3, Kitchen, Family Room, Basement, Laundry, Other, Storage Room, Primary Bathroom, Full Bath, Half Bath
Basement Full, Unfinished
Interior
Interior Features Primary Bath(s), Kitchen - Island, Butlers Pantry, Ceiling Fan(s), Attic/House Fan, Kitchen - Eat-In, Combination Kitchen/Dining, Dining Area, Stall Shower, Walk-in Closet(s), Wood Floors, Floor Plan - Open, Tub Shower
Hot Water Natural Gas
Heating Forced Air
Cooling Central A/C, Window Unit(s)
Flooring Wood, Fully Carpeted, Tile/Brick
Fireplaces Number 1
Fireplaces Type Marble, Gas/Propane
Equipment Built-In Range, Oven - Self Cleaning, Dishwasher, Disposal, Microwave
Fireplace Y
Appliance Built-In Range, Oven - Self Cleaning, Dishwasher, Disposal, Microwave
Heat Source Natural Gas
Laundry Upper Floor
Exterior
Exterior Feature Deck(s)
Garage Garage - Front Entry, Garage Door Opener, Inside Access
Garage Spaces 1.0
Utilities Available Cable TV
Waterfront N
Water Access N
Roof Type Pitched
Accessibility Mobility Improvements
Porch Deck(s)
Parking Type Attached Garage
Attached Garage 1
Total Parking Spaces 1
Garage Y
Building
Lot Description Open
Story 3
Foundation Concrete Perimeter
Sewer Public Sewer
Water Public
Architectural Style Carriage House, Traditional
Level or Stories 3
Additional Building Above Grade, Below Grade
Structure Type Cathedral Ceilings,9'+ Ceilings
New Construction N
Schools
High Schools Kennett
School District Kennett Consolidated
Others
HOA Fee Include Common Area Maintenance,Lawn Maintenance,Snow Removal,Trash
Senior Community No
Tax ID 61-06 -0306
Ownership Fee Simple
SqFt Source Estimated
Security Features Security System,Carbon Monoxide Detector(s),Smoke Detector
Acceptable Financing Conventional, Cash, FHA, VA
Listing Terms Conventional, Cash, FHA, VA
Financing Conventional,Cash,FHA,VA
Special Listing Condition Standard
Read Less Info
Want to know what your home might be worth? Contact us for a FREE valuation!

Our team is ready to help you sell your home for the highest possible price ASAP

Bought with Catrina O Mayo • Keller Williams Real Estate -Exton







