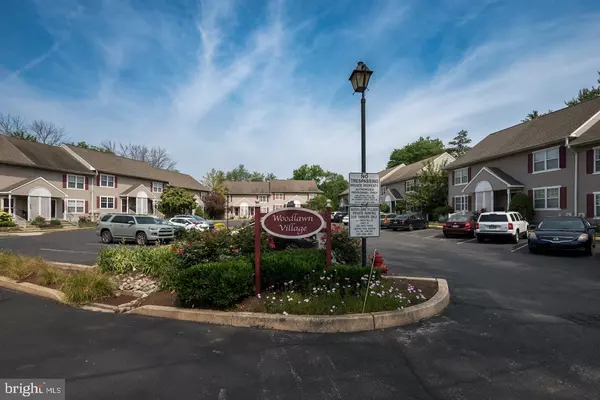$335,000
$339,900
1.4%For more information regarding the value of a property, please contact us for a free consultation.
3 Beds
2 Baths
1,764 SqFt
SOLD DATE : 08/01/2023
Key Details
Sold Price $335,000
Property Type Townhouse
Sub Type End of Row/Townhouse
Listing Status Sold
Purchase Type For Sale
Square Footage 1,764 sqft
Price per Sqft $189
Subdivision Woodlawn Village
MLS Listing ID PACT2047384
Sold Date 08/01/23
Style Colonial
Bedrooms 3
Full Baths 1
Half Baths 1
HOA Fees $66/qua
HOA Y/N Y
Abv Grd Liv Area 1,416
Originating Board BRIGHT
Year Built 1998
Annual Tax Amount $4,712
Tax Year 2023
Lot Size 1,200 Sqft
Acres 0.03
Lot Dimensions 0.00 x 0.00
Property Description
Welcome to 934 Woodlawn Avenue, an END unit town home in the cul-de-sac community of Woodlawn Village, where you can live close to the heart of all that the borough of Phoenixville has to offer this summer—First Fridays, PVX Inside Out, Summer Music Series and More! This well-maintained town home features a formal living room with a cozy corner gas fireplace, neutral walls and carpet, and opens to the bright and cheery eat-in kitchen with great natural light, neutral tiled flooring, upgraded counters, gas cooking, new sink (2022), newer refrigerator (2018--included!) and a large dining area. A glass slider opens to a very private back deck with wooded view. A convenient powder room completes this first floor. The second level features a large main bedroom with double windows, double closets (!), neutral carpet, and private back view, and just steps away from the hall bath with tub/shower combo and tiled flooring. A second bedroom with huge walk-in closet and a linen closet complete this floor. The third level offers great FLEXIBLE living space for whatever you need -- a huge third bedroom with a large storage closet, play room, or office space for those who WFH! Double windows fill this room with abundant natural light. Even MORE flexible space comes with the fully-finished walk-out basement (carpet freshly professionally cleaned)! Media center? Exercise room? A washer/dryer (included!) closet and another storage closet complete this level. Updates include roof (2022) and furnace (2020). Please see the IGuide floor plan provided for room sizes. BONUS! -- A dedicated parking space makes access easy, close to a sidewalk community, and this location is an easy commute to Great Valley, King of Prussia and Collegeville!
Location
State PA
County Chester
Area Phoenixville Boro (10315)
Zoning R10 RES: 1 FAM
Rooms
Basement Daylight, Full
Interior
Interior Features Carpet, Ceiling Fan(s), Combination Kitchen/Dining, Kitchen - Eat-In, Pantry, Walk-in Closet(s)
Hot Water Natural Gas
Heating Forced Air
Cooling Central A/C
Flooring Carpet, Ceramic Tile
Fireplaces Number 1
Fireplaces Type Corner, Gas/Propane, Mantel(s)
Equipment Built-In Microwave, Dishwasher, Oven/Range - Gas, Stainless Steel Appliances
Fireplace Y
Appliance Built-In Microwave, Dishwasher, Oven/Range - Gas, Stainless Steel Appliances
Heat Source Natural Gas
Laundry Basement
Exterior
Parking On Site 1
Waterfront N
Water Access N
View Trees/Woods
Roof Type Shingle
Accessibility None
Parking Type Parking Lot
Garage N
Building
Lot Description Backs to Trees
Story 4
Foundation Concrete Perimeter
Sewer Public Sewer
Water Public
Architectural Style Colonial
Level or Stories 4
Additional Building Above Grade, Below Grade
New Construction N
Schools
School District Phoenixville Area
Others
Pets Allowed Y
HOA Fee Include Common Area Maintenance,Lawn Maintenance,Snow Removal
Senior Community No
Tax ID 15-11 -0275
Ownership Fee Simple
SqFt Source Assessor
Acceptable Financing Cash, Conventional, FHA
Listing Terms Cash, Conventional, FHA
Financing Cash,Conventional,FHA
Special Listing Condition Standard
Pets Description Number Limit
Read Less Info
Want to know what your home might be worth? Contact us for a FREE valuation!

Our team is ready to help you sell your home for the highest possible price ASAP

Bought with Michael J Sroka • Keller Williams Main Line







