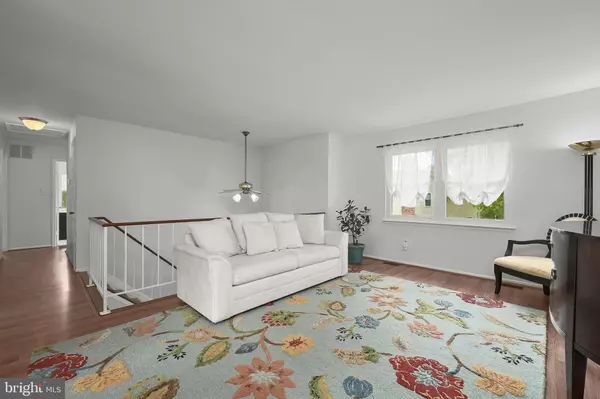$450,000
$450,000
For more information regarding the value of a property, please contact us for a free consultation.
4 Beds
2 Baths
1,644 SqFt
SOLD DATE : 07/31/2023
Key Details
Sold Price $450,000
Property Type Single Family Home
Sub Type Detached
Listing Status Sold
Purchase Type For Sale
Square Footage 1,644 sqft
Price per Sqft $273
Subdivision Crofton Village
MLS Listing ID MDAA2061018
Sold Date 07/31/23
Style Split Foyer
Bedrooms 4
Full Baths 2
HOA Fees $29/ann
HOA Y/N Y
Abv Grd Liv Area 1,144
Originating Board BRIGHT
Year Built 1981
Annual Tax Amount $4,019
Tax Year 2022
Lot Size 9,471 Sqft
Acres 0.22
Property Description
Perfectly positioned single family home nestled on a cul-de-sac in desirable Crofton Village! This wonderful residence offers a perfect blend of elegance, comfort, and function. As you step inside this 4 bedroom home, you are greeted by the open-concept floor plan seamlessly connecting the living, dining, and kitchen areas, creating a spacious and inviting atmosphere. A combination of windows and sliding glass doors flood the space with natural light, further illuminating the light and bright neutral color palette. The living room is a generously sized space that offers an ideal space for entertaining and everyday comfort. Adjacent to the living room, the dining area offers ample space for hosting dinner parties and enjoying delicious meals. The kitchen is equipped with stainless steel appliances and recessed lighting. The primary bedroom is a true sanctuary, boasting a spacious layout and a tranquil atmosphere. It features an en-suite bath with a separate shower. Two additional bedrooms and a second full bath provides comfort for family members or guests and concludes the upper level. This home also boasts a finished lower level with a den/study, laundry room with storage, fourth bedroom, family room, and bath rough-in- allowing for endless possibilities to suit your lifestyle needs. The family room is a cozy haven featuring a brick accented wood-burning stove as the focal point and provides a warm ambiance for gatherings with family and friends. Outside, an expansive fenced backyard with mature shade trees completes the property, creating a private oasis for relaxation and outdoor entertainment. The deck provides an ideal spot for al fresco dining or simply enjoying the serene surroundings. Ideally situated in the heart of Crofton, this home offers easy access to major area commuter routes and an array of amenities. Enjoy two community pools, bike path to nearby school and pool, tennis courts, playground, volleyball court, and more. Explore the nearby shops, restaurants, and cafes within Waugh Chapel Town Centre, The Village at Waugh Chapel, and Crofton Village Shopping Center. Property Updates: stove and refrigerator, washer & dryer, heat pump with air purification, paint and carpet in 2 bedrooms.
Location
State MD
County Anne Arundel
Zoning R5
Rooms
Other Rooms Living Room, Dining Room, Primary Bedroom, Bedroom 2, Bedroom 3, Bedroom 4, Kitchen, Family Room, Foyer, Study, Laundry
Basement Fully Finished, Connecting Stairway, Daylight, Partial, Heated, Interior Access, Outside Entrance, Rear Entrance, Walkout Level, Windows
Main Level Bedrooms 3
Interior
Interior Features Attic, Carpet, Ceiling Fan(s), Dining Area, Floor Plan - Open, Floor Plan - Traditional, Formal/Separate Dining Room, Primary Bath(s), Stove - Wood
Hot Water Electric
Heating Heat Pump(s)
Cooling Heat Pump(s), Air Purification System
Flooring Ceramic Tile, Laminate Plank
Fireplaces Number 1
Fireplaces Type Brick, Insert, Wood
Equipment Dishwasher, Dryer, Oven - Single, Oven/Range - Electric, Range Hood, Refrigerator, Stainless Steel Appliances, Washer, Water Heater
Fireplace Y
Window Features Double Pane,Screens,Vinyl Clad
Appliance Dishwasher, Dryer, Oven - Single, Oven/Range - Electric, Range Hood, Refrigerator, Stainless Steel Appliances, Washer, Water Heater
Heat Source Electric
Laundry Has Laundry, Lower Floor
Exterior
Exterior Feature Deck(s)
Garage Spaces 2.0
Fence Privacy, Rear, Wood
Amenities Available Pool - Outdoor, Tennis Courts, Tot Lots/Playground, Volleyball Courts, Bike Trail
Waterfront N
Water Access N
View Garden/Lawn
Roof Type Shingle
Accessibility Other
Porch Deck(s)
Parking Type Driveway
Total Parking Spaces 2
Garage N
Building
Lot Description Front Yard, Landscaping, Rear Yard, Cul-de-sac, No Thru Street, SideYard(s)
Story 2
Foundation Other
Sewer Public Sewer
Water Public
Architectural Style Split Foyer
Level or Stories 2
Additional Building Above Grade, Below Grade
Structure Type Dry Wall
New Construction N
Schools
Elementary Schools Nantucket
Middle Schools Crofton
High Schools Crofton
School District Anne Arundel County Public Schools
Others
Senior Community No
Tax ID 020220090014455
Ownership Fee Simple
SqFt Source Assessor
Security Features Main Entrance Lock,Smoke Detector
Special Listing Condition Standard
Read Less Info
Want to know what your home might be worth? Contact us for a FREE valuation!

Our team is ready to help you sell your home for the highest possible price ASAP

Bought with Lisa L Werre • Coldwell Banker Realty







