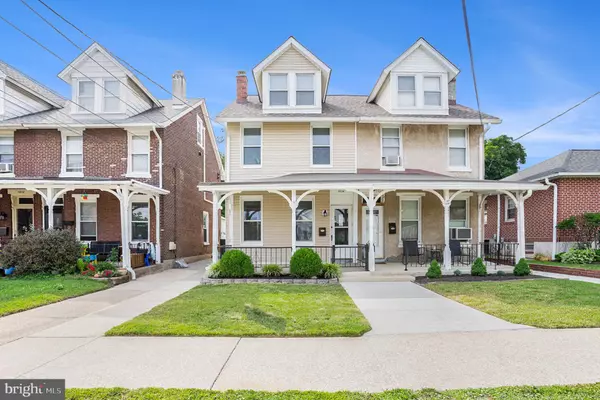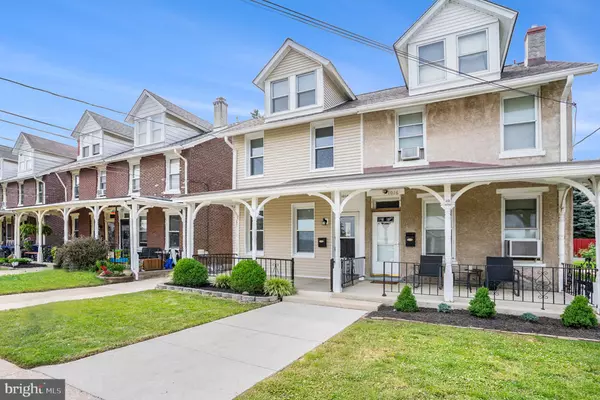$489,000
$489,900
0.2%For more information regarding the value of a property, please contact us for a free consultation.
4 Beds
2 Baths
1,542 SqFt
SOLD DATE : 07/26/2023
Key Details
Sold Price $489,000
Property Type Single Family Home
Sub Type Twin/Semi-Detached
Listing Status Sold
Purchase Type For Sale
Square Footage 1,542 sqft
Price per Sqft $317
Subdivision Conshohocken
MLS Listing ID PAMC2075450
Sold Date 07/26/23
Style Traditional
Bedrooms 4
Full Baths 1
Half Baths 1
HOA Y/N N
Abv Grd Liv Area 1,542
Originating Board BRIGHT
Year Built 1880
Annual Tax Amount $3,511
Tax Year 2022
Lot Size 2,200 Sqft
Acres 0.05
Lot Dimensions 20.00 x 0.00
Property Description
Welcome to one of the most beautifully renovated twin homes in the Upper Avenues of highly sought after Conshohocken! This three story twin fit for a magazine photo shoot features 4 bedrooms, 1 full bath and a powder room. This home has been renovated from top to bottom for you to enjoy and is the definition of move-in ready. As you enter the home you will find a large open-concept living and dining room area featuring high ceilings, large windows for great sunlight and modern finishes. As you move towards the rear of the first floor you will discover the show stopping, completely new and spacious kitchen featuring stainless steel appliances, ceramic tile backsplash, quartz countertops and white shaker cabinetry with matte black hardware for even more modern appeal. At the very back of the home behind the kitchen you will enjoy a brand new, just added first floor powder room as well as the main floor laundry area. On top of all of this, the entire first floor showcases beautiful and modern wide plank flooring. Heading up to the second floor you will find the large bedroom towards the front with large windows that allow tons of sunlight and a large closet space and down the hallway are two more generous sized additional bedrooms with great closet space and the recently remodeled full bath offering a tub/shower combo with ceramic tile flooring. Moving on to the top floor you will be speechless as you come up to the newly finished and open concept third floor loft space. This spectacular light-filled space with huge windows can serve as the 4th bedroom, a family room, exercise area or home office. That is just the inside … enjoy the outdoors either having that morning cup of coffee on your classic covered front porch or entertain friends and family with a Summer BBQ in your nice sized, fenced backyard. The list of upgrades is too long to list here; however, how does brand new central air and heating, brand new exterior vinyl siding on the front of the home, new electric panel, fresh paint throughout and all new carpeting upstairs sound for a start! This truly is a one of a kind home conveniently located within an easy walk to all that this red-hot borough has to offer. Enjoy being a stone's throw away from ‘feine coffee shop, Jasper’s Backyard, Brunch, The Stone Rose, The Great American Pub, The Boathouse, Guppy’s, Conshohocken Brewing Company, Nudy’s Cafe, El Limon, Southern Cross, Our Daily Bagel, Scoop’s Ice Cream shop and so many more great shops, restaurants and bars. Commuting is easy with quick access to I-76, the Blue Route, PA Turnpike and SEPTA regional rail. Make your appointment to see this magnificent home today before it is gone!
Location
State PA
County Montgomery
Area Conshohocken Boro (10605)
Zoning RESIDENTIAL
Rooms
Other Rooms Living Room, Bedroom 2, Bedroom 3, Bedroom 4, Kitchen, Basement, Bedroom 1
Basement Unfinished
Interior
Interior Features Carpet, Combination Dining/Living, Dining Area, Floor Plan - Traditional, Kitchen - Gourmet, Recessed Lighting, Tub Shower, Upgraded Countertops
Hot Water Electric
Heating Forced Air, Heat Pump - Electric BackUp
Cooling Central A/C, Ductless/Mini-Split
Flooring Carpet, Ceramic Tile, Luxury Vinyl Plank
Equipment Built-In Microwave, Oven/Range - Electric, Dishwasher, Disposal, Water Heater
Appliance Built-In Microwave, Oven/Range - Electric, Dishwasher, Disposal, Water Heater
Heat Source Electric
Laundry Main Floor
Exterior
Fence Chain Link
Waterfront N
Water Access N
Roof Type Pitched
Accessibility None
Parking Type On Street
Garage N
Building
Story 3
Foundation Stone
Sewer Public Sewer
Water Public
Architectural Style Traditional
Level or Stories 3
Additional Building Above Grade, Below Grade
New Construction N
Schools
Middle Schools Colonial
School District Colonial
Others
Senior Community No
Tax ID 05-00-05044-009
Ownership Fee Simple
SqFt Source Assessor
Acceptable Financing Cash, Conventional, FHA, VA
Listing Terms Cash, Conventional, FHA, VA
Financing Cash,Conventional,FHA,VA
Special Listing Condition Standard
Read Less Info
Want to know what your home might be worth? Contact us for a FREE valuation!

Our team is ready to help you sell your home for the highest possible price ASAP

Bought with Laurie M Murphy • Compass RE







