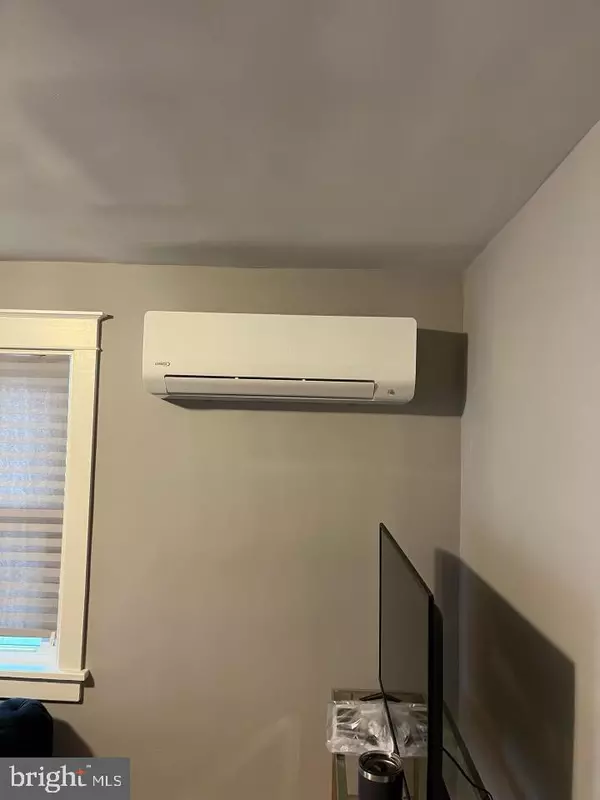$280,000
$279,900
For more information regarding the value of a property, please contact us for a free consultation.
3 Beds
2 Baths
1,740 SqFt
SOLD DATE : 07/28/2023
Key Details
Sold Price $280,000
Property Type Single Family Home
Sub Type Detached
Listing Status Sold
Purchase Type For Sale
Square Footage 1,740 sqft
Price per Sqft $160
Subdivision Derry Township
MLS Listing ID PADA2020420
Sold Date 07/28/23
Style Cape Cod
Bedrooms 3
Full Baths 2
HOA Y/N N
Abv Grd Liv Area 1,382
Originating Board BRIGHT
Year Built 1941
Annual Tax Amount $2,838
Tax Year 2023
Lot Size 6,098 Sqft
Acres 0.14
Property Description
SPECTACULAR meticulously kept home in Derry Township. Enjoy carefree living in this 3 bedroom, 2 full bath home with attached 1 car garage. This home is specifically designed for those who crave a current updated 1st floor living area. You’ll feel welcome once you walk up the sidewalk onto the front porch and open the door for the first time. Home features a traditional floor plan with living room and off the living room is the full bath and 1st floor bedroom. The kitchen which has been updated with an island, granite countertops, refaced cabinets and you’ll find that the kitchen has plenty of cabinets, counter space to do your day to day cooking. One can also enjoy their morning coffee out on the back porch. From the Kitchen leads to the dining room with hard wood flooring and access to the 2nd floor. The 2nd floor boasts either a pass through bedroom or sitting room with the 2nd bedroom and a full bath. The lower level is also partially finished with a family room and 3rd bedroom with the utilities tucked away at the rear of the family room to give you plenty of living space. Other property features include new wall mounted split unit air conditioning in living room and 2nd floor bedroom sitting area, laminate flooring, kitchen cupboards refaced, painted, granite island and countertops, updated bathrooms, interior and exterior painted, updated electrical circuit panel and new roof and gutters. Don’t miss out in seeing this terrific home and property.
Location
State PA
County Dauphin
Area Derry Twp (14024)
Zoning RESIDENTIAL
Rooms
Other Rooms Living Room, Dining Room, Bedroom 2, Bedroom 3, Kitchen, Family Room, Bedroom 1, Full Bath
Basement Daylight, Partial, Full, Partially Finished, Walkout Stairs
Main Level Bedrooms 1
Interior
Interior Features Entry Level Bedroom, Floor Plan - Traditional, Formal/Separate Dining Room, Kitchen - Island, Stall Shower, Upgraded Countertops
Hot Water S/W Changeover
Heating Baseboard - Hot Water, Zoned
Cooling Ductless/Mini-Split
Flooring Hardwood, Laminated
Equipment Dishwasher, Dryer, Oven/Range - Electric, Refrigerator, Washer
Window Features Double Hung,Replacement,Vinyl Clad
Appliance Dishwasher, Dryer, Oven/Range - Electric, Refrigerator, Washer
Heat Source Oil
Laundry Basement
Exterior
Exterior Feature Porch(es)
Garage Garage - Front Entry
Garage Spaces 3.0
Utilities Available Cable TV Available, Electric Available, Phone Available, Sewer Available, Water Available
Waterfront N
Water Access N
Roof Type Architectural Shingle
Street Surface Black Top,Paved
Accessibility None
Porch Porch(es)
Parking Type Attached Garage, Driveway
Attached Garage 1
Total Parking Spaces 3
Garage Y
Building
Lot Description Front Yard, Rear Yard
Story 1.5
Foundation Concrete Perimeter, Permanent
Sewer Public Sewer
Water Public
Architectural Style Cape Cod
Level or Stories 1.5
Additional Building Above Grade, Below Grade
New Construction N
Schools
High Schools Hershey High School
School District Derry Township
Others
Senior Community No
Tax ID 24-006-234-000-0000
Ownership Fee Simple
SqFt Source Assessor
Acceptable Financing Cash, Conventional, FHA, VA
Listing Terms Cash, Conventional, FHA, VA
Financing Cash,Conventional,FHA,VA
Special Listing Condition Standard
Read Less Info
Want to know what your home might be worth? Contact us for a FREE valuation!

Our team is ready to help you sell your home for the highest possible price ASAP

Bought with KATHLEEN SHANNON • Howard Hanna Company-Harrisburg







