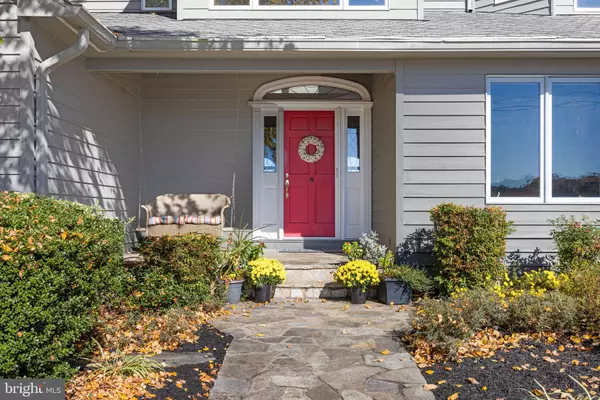$1,640,000
$1,695,000
3.2%For more information regarding the value of a property, please contact us for a free consultation.
4 Beds
4 Baths
4,450 SqFt
SOLD DATE : 07/31/2023
Key Details
Sold Price $1,640,000
Property Type Single Family Home
Sub Type Detached
Listing Status Sold
Purchase Type For Sale
Square Footage 4,450 sqft
Price per Sqft $368
Subdivision Poplar Ridge
MLS Listing ID MDAA2052744
Sold Date 07/31/23
Style Transitional
Bedrooms 4
Full Baths 4
HOA Y/N N
Abv Grd Liv Area 4,450
Originating Board BRIGHT
Year Built 1996
Annual Tax Amount $10,648
Tax Year 2023
Lot Size 0.287 Acres
Acres 0.29
Property Description
Panoramic water views across Bodkin Creek out to the Chesapeake Bay from almost every room of this fabulous Poplar Ridge home AND unobstructed sunset facing views of Main Creek. This is a truly unique property with waterfrontage at the front and rear of the home that embraces waterfront living at its best. The 3rd floor lookout tower with balcony is a nature lover's dream and provides a one of a kind perspective. From the moment you walk into the home the views of the water captivate you and the open floor plan flows from the Gourmet Kitchen to the sunken Living Room with awe-inspiring stone fireplace to the Game Room with wet bar, all with beautiful open water views and great layout for entertaining. The main level accommodates a variety of living styles with a designated home office, guest room with ensuite (or main level Primary suite) and additional bedroom with hall bath, currently used as a home gym. The upper level boasts a spacious Primary bedroom suite with wall of windows and cozy window seat to enjoy the views of the water, large walk-in closet and spa-like bath. The sitting area and reading nook overlooks the foyer and Living room and leads to the additional Bedroom ensuite. Head up the spiral staircase to experience the lookout tower; perfect for bird-watching, spotting cruise ships on the Bay, or enjoying the sunrise and sunset views. The private deep water pier (6 ft MLW) is located on protected Main Creek equipped with power, water, 25,000 lb boat lift and can host multiple large boats; perfect for the boating enthusiast. The convenient proximity to the Chesapeake Bay will make you the envy of all your mariner friends. Welcome Home!
Location
State MD
County Anne Arundel
Zoning R2
Rooms
Main Level Bedrooms 2
Interior
Interior Features Breakfast Area, Bar, Built-Ins, Carpet, Ceiling Fan(s), Combination Dining/Living, Combination Kitchen/Dining, Combination Kitchen/Living, Dining Area, Entry Level Bedroom, Family Room Off Kitchen, Floor Plan - Open, Kitchen - Gourmet, Kitchen - Island, Kitchen - Table Space, Pantry, Primary Bath(s), Recessed Lighting, Skylight(s), Upgraded Countertops, Walk-in Closet(s), Water Treat System, Wet/Dry Bar, Window Treatments, Wood Floors
Hot Water Electric
Heating Forced Air, Programmable Thermostat, Zoned
Cooling Central A/C, Ceiling Fan(s), Programmable Thermostat, Zoned
Flooring Hardwood, Ceramic Tile, Carpet
Fireplaces Number 1
Fireplaces Type Mantel(s), Stone
Equipment Dishwasher, Dryer, Range Hood, Refrigerator, Six Burner Stove, Oven/Range - Gas, Stainless Steel Appliances, Washer, Water Conditioner - Owned, Water Heater
Fireplace Y
Appliance Dishwasher, Dryer, Range Hood, Refrigerator, Six Burner Stove, Oven/Range - Gas, Stainless Steel Appliances, Washer, Water Conditioner - Owned, Water Heater
Heat Source Electric, Propane - Owned
Laundry Main Floor
Exterior
Exterior Feature Patio(s), Porch(es)
Garage Spaces 4.0
Waterfront Y
Waterfront Description Private Dock Site
Water Access Y
Water Access Desc Boat - Powered,Canoe/Kayak,Fishing Allowed,Personal Watercraft (PWC),Private Access,Sail,Swimming Allowed,Waterski/Wakeboard
View Bay, Creek/Stream, Garden/Lawn, Panoramic, River, Scenic Vista, Water
Roof Type Architectural Shingle
Accessibility None
Porch Patio(s), Porch(es)
Parking Type Driveway
Total Parking Spaces 4
Garage N
Building
Lot Description Landscaping, Level, No Thru Street, Premium, Stream/Creek
Story 3
Foundation Other
Sewer Private Septic Tank
Water Well
Architectural Style Transitional
Level or Stories 3
Additional Building Above Grade, Below Grade
Structure Type 2 Story Ceilings
New Construction N
Schools
School District Anne Arundel County Public Schools
Others
Senior Community No
Tax ID 020365902941000
Ownership Fee Simple
SqFt Source Assessor
Acceptable Financing Cash, Conventional, VA
Listing Terms Cash, Conventional, VA
Financing Cash,Conventional,VA
Special Listing Condition Standard
Read Less Info
Want to know what your home might be worth? Contact us for a FREE valuation!

Our team is ready to help you sell your home for the highest possible price ASAP

Bought with Bradley R Kappel • TTR Sotheby's International Realty







