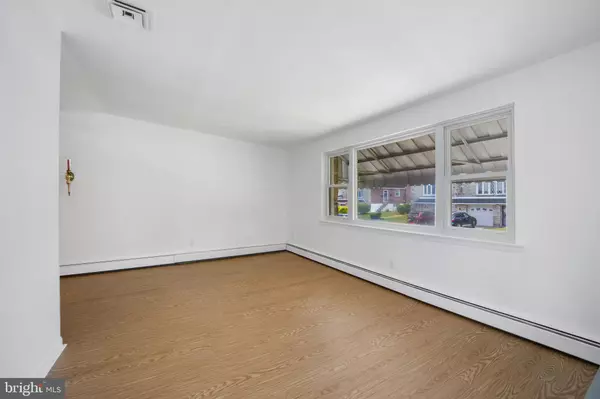$350,000
$350,000
For more information regarding the value of a property, please contact us for a free consultation.
3 Beds
2 Baths
2,217 SqFt
SOLD DATE : 07/27/2023
Key Details
Sold Price $350,000
Property Type Single Family Home
Sub Type Twin/Semi-Detached
Listing Status Sold
Purchase Type For Sale
Square Footage 2,217 sqft
Price per Sqft $157
Subdivision Roxborough
MLS Listing ID PAPH2249864
Sold Date 07/27/23
Style Ranch/Rambler
Bedrooms 3
Full Baths 2
HOA Y/N N
Abv Grd Liv Area 1,117
Originating Board BRIGHT
Year Built 1962
Annual Tax Amount $3,621
Tax Year 2022
Lot Size 3,241 Sqft
Acres 0.07
Lot Dimensions 29.00 x 110.00
Property Description
Welcome home to 557 Wartman Street, one of the most desirable streets in Upper Roxborough! This move-in-ready and adorable 3+ bedroom , 2 full bathroom raised ranch-style wonder has approximately 2200+ square feet finished livable space with the expansive lower level, which includes a completely private second living space and could be used as an additional bedroom suite / the perfect in-law suite / guest suite with a full bathroom and stall shower + 2 private entrances - or - an additional family room / entertaining level that will really wow your guests! On the main floor enter into a spacious living room with large picture window with plenty of light, formal dining room area, and a beautiful and large eat in kitchen. Down the hall are three ready-to-move in spacious bedrooms with a full size hall bath. THAT'S NOT ALL... Wander downstairs to see a spectacular addition with the 3 season Florida room on the back of the house (which cost $40,000 to add on!) The Florida room is gorgeous with floor to ceiling windows with screens and the perfect setting to sip your morning coffee and listen to the birds chirping! This expansive fully finished lower level is a ground level walk out with 2 separate private entrances and features the huge main room with its own 2nd heating source, a full bathroom with stall shower, an over-sized laundry room with storage space to spare, a finished bonus/storage room and even inside access to the full garage from the laundry room. This property has been lovingly maintained & owned by members of the same family for 20 years. You must see this house to believe it - don't wait on this one!
Location
State PA
County Philadelphia
Area 19128 (19128)
Zoning RSA3
Rooms
Basement Walkout Level, Rear Entrance, Fully Finished, Full, Outside Entrance, Other
Main Level Bedrooms 3
Interior
Interior Features Ceiling Fan(s), Dining Area, Kitchen - Eat-In, Tub Shower, Other, Carpet
Hot Water Natural Gas
Cooling Central A/C
Equipment Built-In Range, Dishwasher, Dryer - Gas, Oven/Range - Gas, Washer
Appliance Built-In Range, Dishwasher, Dryer - Gas, Oven/Range - Gas, Washer
Heat Source Natural Gas
Exterior
Garage Garage - Front Entry, Built In
Garage Spaces 2.0
Waterfront N
Water Access N
Accessibility None
Parking Type Driveway, Attached Garage
Attached Garage 1
Total Parking Spaces 2
Garage Y
Building
Story 2
Foundation Block
Sewer Public Sewer
Water Public
Architectural Style Ranch/Rambler
Level or Stories 2
Additional Building Above Grade, Below Grade
New Construction N
Schools
School District The School District Of Philadelphia
Others
Senior Community No
Tax ID 214032800
Ownership Fee Simple
SqFt Source Assessor
Acceptable Financing Cash, Conventional, FHA
Listing Terms Cash, Conventional, FHA
Financing Cash,Conventional,FHA
Special Listing Condition Standard
Read Less Info
Want to know what your home might be worth? Contact us for a FREE valuation!

Our team is ready to help you sell your home for the highest possible price ASAP

Bought with MATTHEW TALLENT • Keller Williams Main Line







