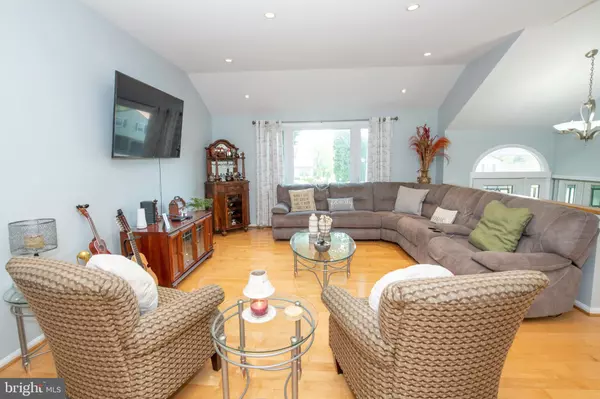$580,000
$575,000
0.9%For more information regarding the value of a property, please contact us for a free consultation.
4 Beds
3 Baths
2,424 SqFt
SOLD DATE : 07/27/2023
Key Details
Sold Price $580,000
Property Type Single Family Home
Sub Type Detached
Listing Status Sold
Purchase Type For Sale
Square Footage 2,424 sqft
Price per Sqft $239
Subdivision None Available
MLS Listing ID PABU2050182
Sold Date 07/27/23
Style Bi-level,Raised Ranch/Rambler,Contemporary
Bedrooms 4
Full Baths 2
Half Baths 1
HOA Y/N N
Abv Grd Liv Area 2,424
Originating Board BRIGHT
Year Built 1979
Annual Tax Amount $7,686
Tax Year 2022
Lot Size 6,026 Sqft
Acres 0.14
Lot Dimensions 131.00 x
Property Description
Showings begin Saturday May 27, 2023
Welcome to 2 Lawson Drive! This magnificent custom built open concept bi-level is the home that you have been dreaming of! You will fall in love the minute you arrive. This meticulously kept home welcomes you with volume ceilings, high hat lighting, replacement windows, gleaming hardwood floors and a custom kitchen that is a chef's dream offering gorgeous wood cabinetry, quartzite counters, center island with pendant lighting, stainless steel appliances and sliding glass doors leading to an expansive paver patio complete with a fabulous hot tub! The main level of the home offers an opulent owner's suite with large closets, elegant remodeled Carrera tile bathroom with separate dressing area as well as 2 additional bedrooms with ample closet space and a beautifully remodeled hall bath. A few steps down to the lower level you will find an inviting Family Room complete with wood burning fireplace , a large bonus room that would make a great home office or 4th bedroom, a nicely remodeled half bath, huge laundry room and interior access to the oversized 2 car garage. Other Features: Roof 2022, Siding 2022, Front Door 2022, Kitchen Refrigerator and Stove 2022, Garage Door 2020. Driveway 2023, You simply can't beat the convenient location of this home! Easy access to I-95, I-295, Route 1, PA-Turnpike, numerous commuter train stations to NY and Philadelphia. Amazing shopping and restaurants are within a few minutes drive. This home also comes with a 1 year First American Home Warranty. (Square footage listed is an approximate measurement of 1624 sq ft upper level and 800 sq ft lower level)
Location
State PA
County Bucks
Area Lower Southampton Twp (10121)
Zoning R2
Rooms
Other Rooms Living Room, Dining Room, Primary Bedroom, Bedroom 2, Bedroom 3, Bedroom 4, Kitchen, Family Room, Laundry
Basement Fully Finished
Main Level Bedrooms 3
Interior
Interior Features Ceiling Fan(s), Floor Plan - Open, Kitchen - Gourmet, Kitchen - Island, Recessed Lighting, Walk-in Closet(s), WhirlPool/HotTub, Wood Floors
Hot Water Electric
Heating Forced Air
Cooling Central A/C
Flooring Carpet, Ceramic Tile, Hardwood
Fireplaces Number 1
Equipment Built-In Microwave, Built-In Range, Dishwasher, Disposal, Oven - Self Cleaning, Oven - Wall, Refrigerator, Stainless Steel Appliances
Window Features Double Pane,Energy Efficient,Insulated,Replacement,Screens,Transom
Appliance Built-In Microwave, Built-In Range, Dishwasher, Disposal, Oven - Self Cleaning, Oven - Wall, Refrigerator, Stainless Steel Appliances
Heat Source Electric
Laundry Lower Floor
Exterior
Exterior Feature Patio(s)
Parking Features Garage - Front Entry, Garage Door Opener, Inside Access, Oversized
Garage Spaces 2.0
Utilities Available Cable TV, Under Ground
Water Access N
Roof Type Architectural Shingle
Accessibility None
Porch Patio(s)
Attached Garage 2
Total Parking Spaces 2
Garage Y
Building
Lot Description Backs to Trees, Corner, Landscaping, No Thru Street
Story 2
Foundation Block, Concrete Perimeter
Sewer Public Sewer
Water Public
Architectural Style Bi-level, Raised Ranch/Rambler, Contemporary
Level or Stories 2
Additional Building Above Grade, Below Grade
Structure Type Dry Wall,High,Vaulted Ceilings
New Construction N
Schools
High Schools Neshaminy
School District Neshaminy
Others
Senior Community No
Tax ID 21-005-004-003
Ownership Fee Simple
SqFt Source Assessor
Security Features Security System
Acceptable Financing FHA, Conventional, Cash, PHFA, VA
Listing Terms FHA, Conventional, Cash, PHFA, VA
Financing FHA,Conventional,Cash,PHFA,VA
Special Listing Condition Standard
Read Less Info
Want to know what your home might be worth? Contact us for a FREE valuation!

Our team is ready to help you sell your home for the highest possible price ASAP

Bought with Gene Fish • RE/MAX Elite






