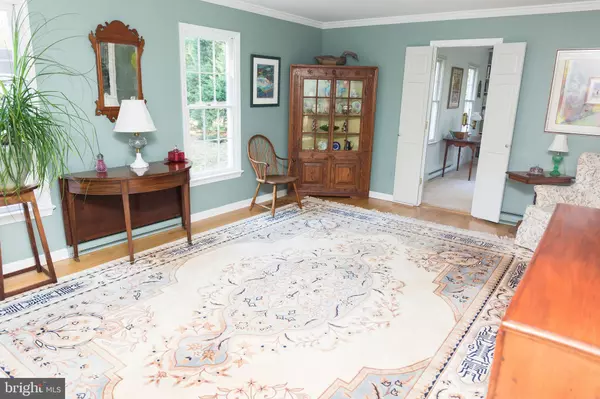$335,000
$369,900
9.4%For more information regarding the value of a property, please contact us for a free consultation.
4 Beds
3 Baths
2,308 SqFt
SOLD DATE : 07/27/2023
Key Details
Sold Price $335,000
Property Type Single Family Home
Sub Type Detached
Listing Status Sold
Purchase Type For Sale
Square Footage 2,308 sqft
Price per Sqft $145
Subdivision Rustic Acres
MLS Listing ID MDWC2007578
Sold Date 07/27/23
Style Colonial
Bedrooms 4
Full Baths 2
Half Baths 1
HOA Fees $1/ann
HOA Y/N Y
Abv Grd Liv Area 2,308
Originating Board BRIGHT
Year Built 1976
Annual Tax Amount $2,040
Tax Year 2023
Lot Size 0.574 Acres
Acres 0.57
Lot Dimensions 0.00 x 0.00
Property Description
This classic Colonial style home features 4 bedrooms, 2 full and 1 half bathroom. The formal living room has hardwood floors and crown molding. The library has new carpeting, built-in book shelves, two skylights and a wall mounted fireplace mantle circa 1802-1810. The dining room has hardwood floors, chair railing and crown molding. The den has a hardwood style laminate flooring, beamed ceiling, chair railing and a propane gas insert in the brick fireplace. The eat-in kitchen features granite countertops, laminate flooring, electric range, dishwasher, stainless steel refrigerator and built-in microwave. The laundry room includes the washer and dryer, the Rinnai propane instant water heater and the half bathroom. The primary bedroom, second and third bedrooms have hardwood floors. The primary bedroom has a full bathroom with a shower in the Jacuzzi whirlpool tub. The 4th bedroom has carpet, dormer windows, and can be used as a craft room, nursery or studio. All 4 bedrooms are on the second level, as are 2 full bathrooms. There is a carpeted bonus room with a skylight that can be used as the music room or art studio in the walk-up third level. The screened rear porch has a ceiling fan and a huge antique work bench that was once in the carriage house at the historic home King's Necessity in Snow Hill. There is walk-in attic storage from the studio on the 3rd floor. This home has a heat pump that is less than 10 years old. The septic system was completely replaced in 2007 and passed an inspection this year. The home has an elegant circle driveway that can accommodate up to 7 vehicles. Please schedule an appointment to view this charming Colonial home in one of the most desirable residential developments in Salisbury. This is an estate sale, and as such, the property is being sold on an as-is basis.
Location
State MD
County Wicomico
Area Wicomico Southeast (23-04)
Zoning AR
Rooms
Other Rooms Living Room, Dining Room, Primary Bedroom, Bedroom 2, Bedroom 3, Bedroom 4, Kitchen, Den, Library, Foyer, Laundry, Bathroom 2, Attic, Hobby Room, Primary Bathroom, Screened Porch
Interior
Interior Features Attic, Built-Ins, Carpet, Ceiling Fan(s), Chair Railings, Crown Moldings, Floor Plan - Traditional, Formal/Separate Dining Room, Kitchen - Eat-In, Primary Bath(s), Skylight(s), Soaking Tub, Sprinkler System, Studio, Tub Shower, Wood Floors
Hot Water Instant Hot Water, Propane
Heating Heat Pump(s)
Cooling Central A/C, Ceiling Fan(s)
Flooring Hardwood, Laminated, Carpet, Ceramic Tile
Fireplaces Number 1
Fireplaces Type Brick, Gas/Propane
Equipment Built-In Microwave, Dishwasher, Dryer, Icemaker, Instant Hot Water, Oven/Range - Electric, Refrigerator, Washer
Fireplace Y
Appliance Built-In Microwave, Dishwasher, Dryer, Icemaker, Instant Hot Water, Oven/Range - Electric, Refrigerator, Washer
Heat Source Electric
Laundry Main Floor
Exterior
Exterior Feature Porch(es), Screened
Garage Spaces 7.0
Utilities Available Cable TV, Phone, Propane
Water Access N
Roof Type Architectural Shingle
Accessibility 2+ Access Exits, Level Entry - Main
Porch Porch(es), Screened
Total Parking Spaces 7
Garage N
Building
Story 2.5
Foundation Block, Crawl Space
Sewer On Site Septic
Water Well
Architectural Style Colonial
Level or Stories 2.5
Additional Building Above Grade, Below Grade
Structure Type Dry Wall,Cathedral Ceilings
New Construction N
Schools
Elementary Schools Fruitland Primary School
Middle Schools Bennett
High Schools Parkside
School District Wicomico County Public Schools
Others
Pets Allowed Y
Senior Community No
Tax ID 2308002452
Ownership Fee Simple
SqFt Source Assessor
Acceptable Financing Cash, Conventional, FHA
Listing Terms Cash, Conventional, FHA
Financing Cash,Conventional,FHA
Special Listing Condition Standard
Pets Description No Pet Restrictions
Read Less Info
Want to know what your home might be worth? Contact us for a FREE valuation!

Our team is ready to help you sell your home for the highest possible price ASAP

Bought with Donna Malone • Long & Foster Real Estate, Inc.







