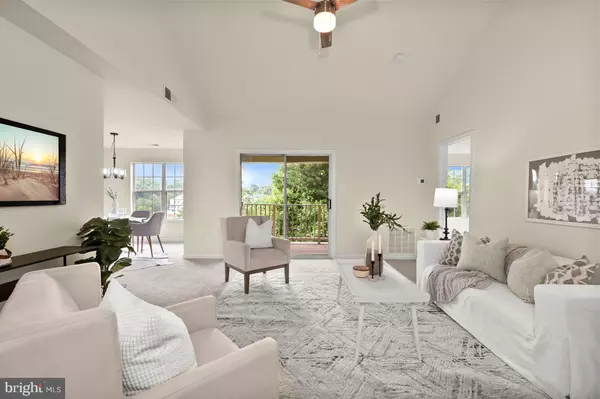$250,000
$235,000
6.4%For more information regarding the value of a property, please contact us for a free consultation.
3 Beds
3 Baths
1,969 SqFt
SOLD DATE : 07/27/2023
Key Details
Sold Price $250,000
Property Type Condo
Sub Type Condo/Co-op
Listing Status Sold
Purchase Type For Sale
Square Footage 1,969 sqft
Price per Sqft $126
Subdivision Stoneridge Condominiums
MLS Listing ID MDBC2070678
Sold Date 07/27/23
Style Contemporary
Bedrooms 3
Full Baths 2
Half Baths 1
Condo Fees $325/mo
HOA Y/N N
Abv Grd Liv Area 1,969
Originating Board BRIGHT
Year Built 1997
Annual Tax Amount $2,923
Tax Year 2022
Property Description
Stunning penthouse condominium offering an incredible list of recent updates, a private balcony, soring vaulted ceilings, and a fresh neutral color palette! Living room graced with two story vaulted ceilings and access to the private balcony providing beautiful views of green space and mature trees; Light filled dining room; Gorgeous renovated kitchen equipped with sleek stainless steel appliances and granite countertops; Primary bedroom adorned with a walk-in closet and renovated en-suite full bath; Additional bedroom with a walk-in closet and renovated full bath finish off the main level; Upper level bedroom | loft with an overlook to living groom, powder room, and laundry room conclude this wonderful home; Recent Updates: Kitchen, granite countertops, stainless steel appliances, lighting package, ceiling fans, bathrooms, carpet, paint, and more! Community Amenities: Enjoy being in close proximity to Owings Mills and Pikesville for a vast variety of shopping, dining, and entertainment Options. Outdoor recreation awaits you at Central Park, Northwest Regional Park, and The Woodlands Golf Course. Convenient commuter routes include MD-26, I-695, I-795, and I-70. * Offers to be submitted by 10 AM on SUN, JUN 25*
Location
State MD
County Baltimore
Zoning RES
Rooms
Other Rooms Living Room, Dining Room, Primary Bedroom, Bedroom 2, Bedroom 3, Kitchen, Foyer
Main Level Bedrooms 2
Interior
Interior Features Breakfast Area, Dining Area, Primary Bath(s), Floor Plan - Open, Ceiling Fan(s), Carpet, Entry Level Bedroom, Recessed Lighting, Sprinkler System, Upgraded Countertops, Walk-in Closet(s)
Hot Water Natural Gas
Heating Forced Air
Cooling Central A/C, Ceiling Fan(s)
Flooring Carpet, Ceramic Tile
Equipment Dishwasher, Disposal, Dryer, Refrigerator, Washer, Stove
Fireplace N
Window Features Screens,Vinyl Clad
Appliance Dishwasher, Disposal, Dryer, Refrigerator, Washer, Stove
Heat Source Natural Gas
Laundry Upper Floor
Exterior
Exterior Feature Balcony
Garage Spaces 2.0
Amenities Available Common Grounds
Waterfront N
Water Access N
View Garden/Lawn
Roof Type Shingle
Accessibility None
Porch Balcony
Parking Type Parking Lot
Total Parking Spaces 2
Garage N
Building
Story 2
Unit Features Garden 1 - 4 Floors
Sewer Public Sewer
Water Public
Architectural Style Contemporary
Level or Stories 2
Additional Building Above Grade, Below Grade
Structure Type Cathedral Ceilings
New Construction N
Schools
Elementary Schools Woodholme
Middle Schools Old Court
High Schools New Town
School District Baltimore County Public Schools
Others
Pets Allowed Y
HOA Fee Include Management,Reserve Funds,Snow Removal,Trash,Insurance
Senior Community No
Tax ID 04022200028335
Ownership Condominium
Security Features Main Entrance Lock,Smoke Detector,Sprinkler System - Indoor
Special Listing Condition Standard
Pets Description Size/Weight Restriction
Read Less Info
Want to know what your home might be worth? Contact us for a FREE valuation!

Our team is ready to help you sell your home for the highest possible price ASAP

Bought with Joan M Lord • Samson Properties







