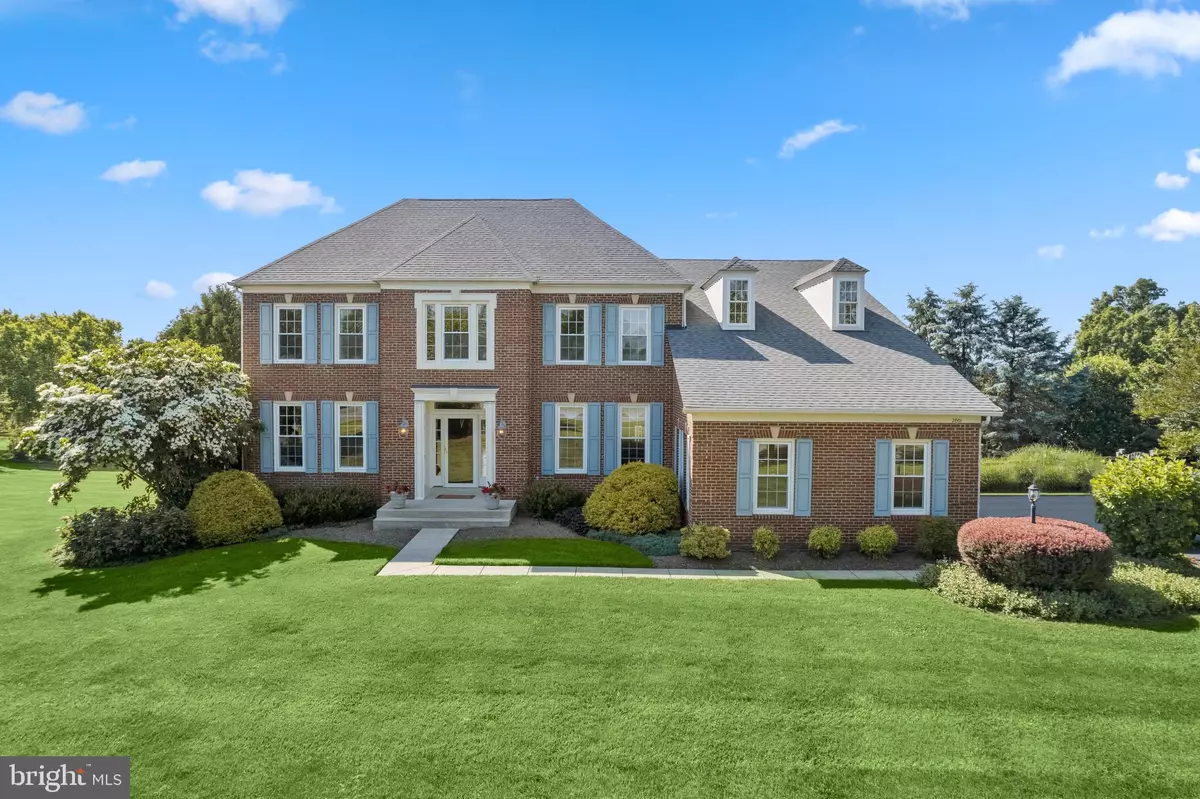$1,350,000
$1,190,000
13.4%For more information regarding the value of a property, please contact us for a free consultation.
4 Beds
5 Baths
5,320 SqFt
SOLD DATE : 07/26/2023
Key Details
Sold Price $1,350,000
Property Type Single Family Home
Sub Type Detached
Listing Status Sold
Purchase Type For Sale
Square Footage 5,320 sqft
Price per Sqft $253
Subdivision Gwyndyl Oak Estates
MLS Listing ID MDHW2028564
Sold Date 07/26/23
Style Colonial
Bedrooms 4
Full Baths 4
Half Baths 1
HOA Fees $24/ann
HOA Y/N Y
Abv Grd Liv Area 3,640
Originating Board BRIGHT
Year Built 1996
Annual Tax Amount $12,007
Tax Year 2022
Lot Size 1.280 Acres
Acres 1.28
Property Description
Welcome home to this Western Howard County Oasis with an in-ground pool, hot tub, and stunning landscaping! This pristine colonial boasts over 5,000 square feet of luxurious living space with recent updates throughout. Enter the bright and airy foyer showcasing recently refinished hardwoods and a soothing color palette that opens to a sun filled floor plan including a family room with a high vaulted ceiling and fireplace, a gourmet kitchen and breakfast nook. You’ll love preparing your favorite meals in the chef’s kitchen that offers a large island breakfast bar with newer lighting, sleek granite countertops, 42 inch cabinets, stainless appliances and butlers pantry with a prep sink and wine storage. Crown molding and chair railing are accented in the formal dining room, creating the perfect ambiance for intimate gatherings. The sunroom has a cathedral ceiling and a private deck offering breathtaking views, and adjoined by a flex room, ideal for a second study, guest space or play room. Off the foyer and through French doors is the primary home office. There’s a powder room and laundry room also located on the main level. Ascend the staircase to the primary bedroom suite that includes a large walk-in closet and en suite luxurious bathroom with a soaking tub, dual granite vanity, and a frameless shower. The second bedroom has an attached full bath of its own, and two additional sizable bedrooms adjoined by a dual entry full bath complete the upper level. The finished lower level provides a rec room, exercise area, a full bath, abundant storage, and wet bar with walkout access to the patio and backyard. Enjoy your own private oasis in the retreat style backyard that includes an in-ground swimming pool, hot tub, built-in grilling station, a large composite deck with a removable awning, and 1.28 acres of greenspace and extensively landscaped grounds. Updates include windows, kitchen, refinished hardwoods, paint, 3 zone A/C units, water heater, well pump, dishwasher, and more. Requesting all offers Sunday, June 4th by 6pm.
Location
State MD
County Howard
Zoning RCDEO
Rooms
Other Rooms Dining Room, Primary Bedroom, Bedroom 2, Bedroom 3, Bedroom 4, Kitchen, Game Room, Family Room, Foyer, Study, Sun/Florida Room, Laundry, Mud Room, Office, Workshop, Media Room, Bonus Room
Basement Fully Finished, Walkout Level, Sump Pump, Connecting Stairway, Daylight, Partial, Interior Access, Outside Entrance, Rear Entrance, Windows
Interior
Interior Features Upgraded Countertops, Window Treatments, Breakfast Area, Built-Ins, Carpet, Ceiling Fan(s), Chair Railings, Crown Moldings, Dining Area, Family Room Off Kitchen, Floor Plan - Open, Kitchen - Eat-In, Kitchen - Island, Primary Bath(s), Recessed Lighting, Soaking Tub, Tub Shower, Walk-in Closet(s), Wet/Dry Bar, Wine Storage
Hot Water Electric
Heating Forced Air
Cooling Heat Pump(s), Ceiling Fan(s)
Flooring Hardwood, Carpet, Ceramic Tile, Vinyl, Concrete
Fireplaces Number 1
Fireplaces Type Mantel(s), Wood
Equipment Dishwasher, Dryer, Exhaust Fan, Microwave, Stove, Washer, Water Heater, Built-In Microwave, Cooktop, Disposal, Dryer - Front Loading, Energy Efficient Appliances, ENERGY STAR Clothes Washer, Icemaker, Oven - Double, Oven - Self Cleaning, Oven/Range - Electric, Refrigerator, Stainless Steel Appliances, Washer - Front Loading, Water Dispenser
Fireplace Y
Window Features Insulated,Screens,Double Pane,Double Hung,Transom,Vinyl Clad
Appliance Dishwasher, Dryer, Exhaust Fan, Microwave, Stove, Washer, Water Heater, Built-In Microwave, Cooktop, Disposal, Dryer - Front Loading, Energy Efficient Appliances, ENERGY STAR Clothes Washer, Icemaker, Oven - Double, Oven - Self Cleaning, Oven/Range - Electric, Refrigerator, Stainless Steel Appliances, Washer - Front Loading, Water Dispenser
Heat Source Electric
Laundry Main Floor
Exterior
Exterior Feature Deck(s), Patio(s)
Garage Garage Door Opener, Garage - Side Entry, Inside Access
Garage Spaces 7.0
Fence Partially, Other
Pool In Ground
Waterfront N
Water Access N
View Garden/Lawn, Trees/Woods, Scenic Vista
Roof Type Shingle
Accessibility Other
Porch Deck(s), Patio(s)
Road Frontage Private
Parking Type Attached Garage, Driveway
Attached Garage 3
Total Parking Spaces 7
Garage Y
Building
Lot Description Backs to Trees, Cul-de-sac, Corner, Landscaping, No Thru Street, Backs - Open Common Area
Story 3
Foundation Other
Sewer Septic Exists, Private Septic Tank
Water Well
Architectural Style Colonial
Level or Stories 3
Additional Building Above Grade, Below Grade
Structure Type Cathedral Ceilings,Dry Wall,Vaulted Ceilings
New Construction N
Schools
Elementary Schools Bushy Park
Middle Schools Glenwood
High Schools Glenelg
School District Howard County Public School System
Others
Senior Community No
Tax ID 1404356144
Ownership Fee Simple
SqFt Source Assessor
Security Features Main Entrance Lock,Smoke Detector
Special Listing Condition Standard
Read Less Info
Want to know what your home might be worth? Contact us for a FREE valuation!

Our team is ready to help you sell your home for the highest possible price ASAP

Bought with Nickolaus B Waldner • Keller Williams Realty Centre







