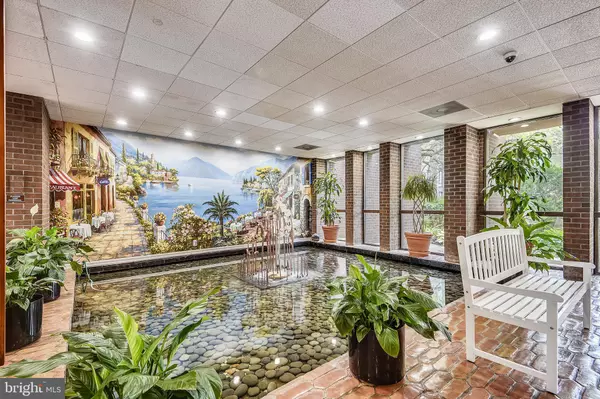$143,500
$150,000
4.3%For more information regarding the value of a property, please contact us for a free consultation.
2 Beds
2 Baths
1,782 SqFt
SOLD DATE : 07/26/2023
Key Details
Sold Price $143,500
Property Type Condo
Sub Type Condo/Co-op
Listing Status Sold
Purchase Type For Sale
Square Footage 1,782 sqft
Price per Sqft $80
Subdivision Pikesville
MLS Listing ID MDBC2069284
Sold Date 07/26/23
Style Traditional
Bedrooms 2
Full Baths 2
Condo Fees $993/mo
HOA Y/N N
Abv Grd Liv Area 1,782
Originating Board BRIGHT
Year Built 1971
Annual Tax Amount $2,696
Tax Year 2022
Property Description
Enjoy your lifestyle in this ideal unit located on the top floor of a comfortable and convenient condo building located in a desirable area of Pikesville. The attractive renovations in this unit are ideal for a
wonderful lifestyle. There are two bedrooms and 2 full baths. The spacious master bedroom is carpeted and has been completely re-designed beautifully with wonderful custom built-in drawers and closets and
includes a master bath. There is a large TV attached on a convenient side of the wall over one of the built-in drawers, The second bedroom has a spacious and useful built-in on the wall which provides much
space for books, pictures, etc. The den off of the living room affords much room for spacious furniture and includes a built-in with another TV. There are two entries into this unit...The first door opens to a fantastic re-built kitchen which adjoins the dining room with windows observing wonderful views. The lower level in the building provides guest bedrooms, library, workout room and a spacious party room.
There is an inground pool which certainly can be enjoyed in the warm weather!!! Seek the opportunity to enjoy living in this fabulous condo!!!
Location
State MD
County Baltimore
Zoning RESIDENTIAL
Rooms
Basement Heated, Outside Entrance, Walkout Level
Main Level Bedrooms 2
Interior
Interior Features Breakfast Area, Built-Ins, Carpet, Dining Area, Elevator, Floor Plan - Open, Floor Plan - Traditional, Kitchen - Eat-In, Pantry, Stall Shower, Tub Shower, Walk-in Closet(s)
Hot Water Electric
Heating Central
Cooling Central A/C
Equipment Built-In Microwave, Built-In Range, Cooktop, Disposal, Dryer, Dishwasher, Icemaker, Microwave, Oven - Single, Oven - Wall, Oven/Range - Electric, Refrigerator, Washer
Furnishings No
Fireplace N
Window Features Double Pane,Screens,Sliding
Appliance Built-In Microwave, Built-In Range, Cooktop, Disposal, Dryer, Dishwasher, Icemaker, Microwave, Oven - Single, Oven - Wall, Oven/Range - Electric, Refrigerator, Washer
Heat Source Electric
Laundry Has Laundry, Washer In Unit, Dryer In Unit
Exterior
Exterior Feature Balcony, Screened
Utilities Available Electric Available, Water Available
Amenities Available Elevator, Extra Storage, Guest Suites, Library, Party Room, Pool - Outdoor, Swimming Pool, Exercise Room, Meeting Room, Answering Service
Waterfront N
Water Access N
View Trees/Woods
Accessibility Doors - Lever Handle(s), Doors - Swing In, Elevator, Level Entry - Main
Porch Balcony, Screened
Parking Type Parking Lot, Off Street
Garage N
Building
Lot Description Adjoins - Open Space, Backs to Trees, Landscaping, Level
Story 1
Unit Features Mid-Rise 5 - 8 Floors
Foundation Other
Sewer Public Sewer
Water Public
Architectural Style Traditional
Level or Stories 1
Additional Building Above Grade, Below Grade
New Construction N
Schools
School District Baltimore County Public Schools
Others
Pets Allowed N
HOA Fee Include Common Area Maintenance,Custodial Services Maintenance,Ext Bldg Maint,Lawn Maintenance,Pool(s),Road Maintenance,Security Gate,Snow Removal,Trash,Water
Senior Community No
Tax ID 04031600012708
Ownership Condominium
Acceptable Financing Cash, Conventional
Horse Property N
Listing Terms Cash, Conventional
Financing Cash,Conventional
Special Listing Condition Standard
Read Less Info
Want to know what your home might be worth? Contact us for a FREE valuation!

Our team is ready to help you sell your home for the highest possible price ASAP

Bought with P. Sean O'Conor • O'Conor, Mooney & Fitzgerald







