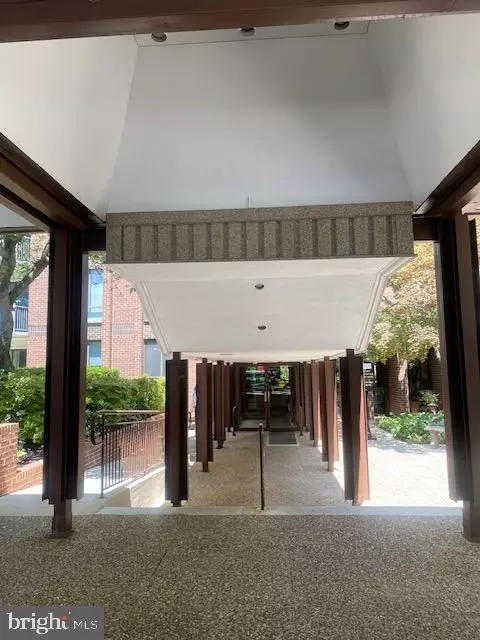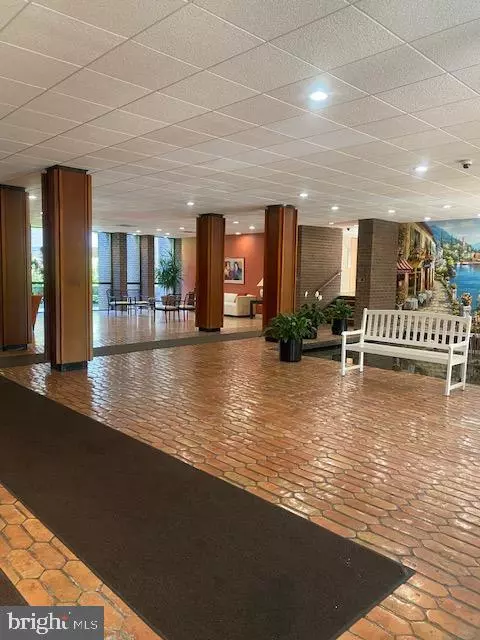$160,000
$160,000
For more information regarding the value of a property, please contact us for a free consultation.
2 Beds
2 Baths
1,348 SqFt
SOLD DATE : 07/24/2023
Key Details
Sold Price $160,000
Property Type Condo
Sub Type Condo/Co-op
Listing Status Sold
Purchase Type For Sale
Square Footage 1,348 sqft
Price per Sqft $118
Subdivision Pikesville
MLS Listing ID MDBC2069420
Sold Date 07/24/23
Style Other
Bedrooms 2
Full Baths 2
Condo Fees $817/mo
HOA Y/N N
Abv Grd Liv Area 1,348
Originating Board BRIGHT
Year Built 1976
Annual Tax Amount $2,109
Tax Year 2022
Property Description
Just Listed!!!! Come see this beautiful and well maintained 2 BR, 2 FB Condo located in the heart of Pikesville! Full service building in the sought-after community of Suburban Oaks. Walk into a traditional layout featuring a large formal living room, separate dining room and eat in Kitchen. Loads of Storage as well and a private storage locker included. The Primary bedroom features a large space with 3 walk in closets and a primary bathroom. Also, included is a space that can be used for a sitting area or whatever your heart desires. The second bedroom has plenty of storage for your items. Washer and Dryer included in your unit for your convenience. No need for a gym membership when you can take advantage of the workout room and pool. Perhaps you'll just enjoy a nature walk on the professionally manicured grounds. Enjoy sitting on your private balcony and take in the views.
Don’t forget 7 Slade has great amenities such as a doorman, valet, secure gated parking, an outdoor pool, workout room, onsite maintenance and all utilities are covered by the condo fee. Seller is looking for a home.
Make your appointment now and submit your offer!
APPOINTMENT REQUIRED!!!!
Location
State MD
County Baltimore
Rooms
Other Rooms Dining Room, Primary Bedroom, Kitchen, Bathroom 1, Primary Bathroom, Full Bath
Main Level Bedrooms 2
Interior
Interior Features Carpet, Ceiling Fan(s), Floor Plan - Traditional, Formal/Separate Dining Room, Kitchen - Eat-In, Kitchen - Galley, Stall Shower, Tub Shower, Walk-in Closet(s)
Hot Water Electric
Heating Baseboard - Electric
Cooling Ceiling Fan(s), Central A/C
Flooring Carpet, Ceramic Tile, Laminated
Equipment Cooktop, Refrigerator, Range Hood, Washer/Dryer Stacked, Oven - Wall, Disposal
Furnishings No
Fireplace N
Appliance Cooktop, Refrigerator, Range Hood, Washer/Dryer Stacked, Oven - Wall, Disposal
Heat Source Electric
Laundry Washer In Unit, Dryer In Unit
Exterior
Exterior Feature Balcony, Screened
Amenities Available Elevator, Extra Storage, Exercise Room, Library, Party Room, Pool - Outdoor, Swimming Pool, Common Grounds
Waterfront N
Water Access N
View City, Garden/Lawn, Trees/Woods
Accessibility None
Porch Balcony, Screened
Parking Type Parking Lot
Garage N
Building
Story 7
Unit Features Hi-Rise 9+ Floors
Sewer Public Sewer
Water Public
Architectural Style Other
Level or Stories 7
Additional Building Above Grade, Below Grade
Structure Type Dry Wall
New Construction N
Schools
School District Baltimore County Public Schools
Others
Pets Allowed N
HOA Fee Include Air Conditioning,Electricity,Ext Bldg Maint,Heat,Parking Fee,Pool(s),Recreation Facility,Snow Removal,Trash,Water,All Ground Fee,Common Area Maintenance
Senior Community No
Tax ID 04031600012590
Ownership Condominium
Security Features Desk in Lobby,Doorman,Security Gate
Acceptable Financing Conventional, Cash
Horse Property N
Listing Terms Conventional, Cash
Financing Conventional,Cash
Special Listing Condition Standard
Read Less Info
Want to know what your home might be worth? Contact us for a FREE valuation!

Our team is ready to help you sell your home for the highest possible price ASAP

Bought with Shelia R Williams • Faith Realty LLC







