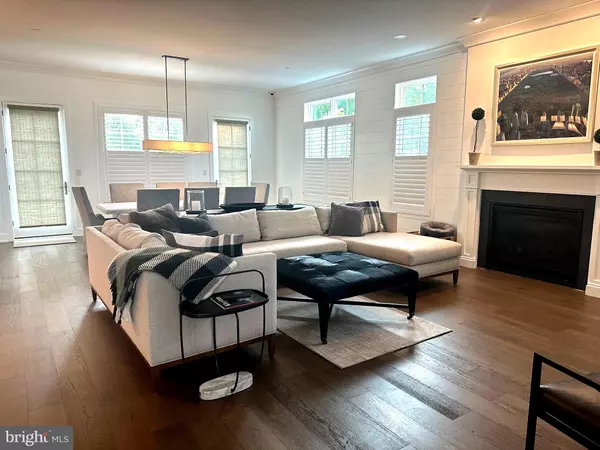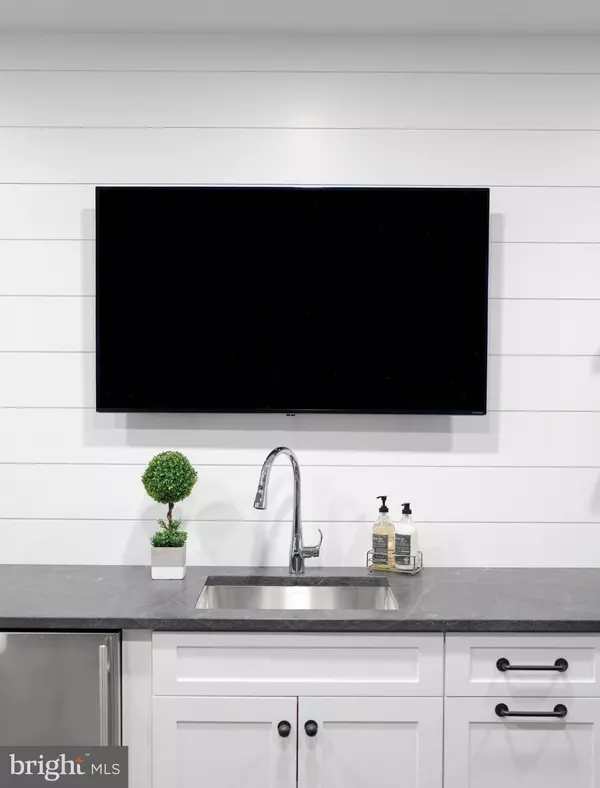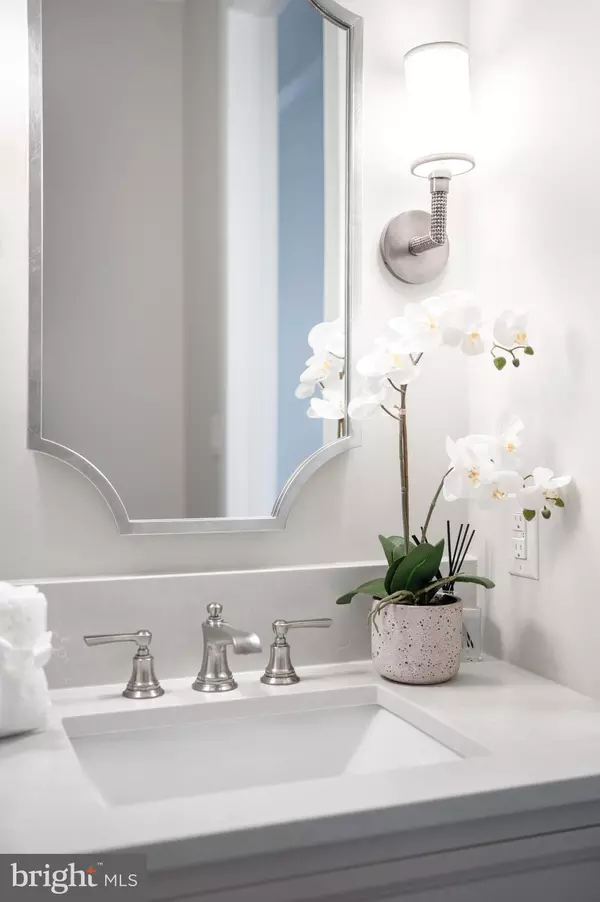$2,350,000
$2,450,000
4.1%For more information regarding the value of a property, please contact us for a free consultation.
4 Beds
5 Baths
5,589 SqFt
SOLD DATE : 07/21/2023
Key Details
Sold Price $2,350,000
Property Type Townhouse
Sub Type End of Row/Townhouse
Listing Status Sold
Purchase Type For Sale
Square Footage 5,589 sqft
Price per Sqft $420
Subdivision Rabbit Run Creek
MLS Listing ID PABU2050604
Sold Date 07/21/23
Style Colonial
Bedrooms 4
Full Baths 4
Half Baths 1
HOA Fees $650/mo
HOA Y/N Y
Abv Grd Liv Area 3,937
Originating Board BRIGHT
Year Built 2021
Annual Tax Amount $17,602
Tax Year 2022
Lot Dimensions 0.00 x 0.00
Property Description
Welcome to Rabbit Run Creek, an exquisite enclave situated in the charming River Town of New Hope, Pennsylvania. As the sole gated community in this idyllic town, Rabbit Run Creek offers a truly exceptional living experience, where privacy and security take center stage. Nestled in a picturesque setting surrounded by lush greenery, this community is a haven of tranquility. The homes at Rabbit Run Creek have been meticulously designed to provide the epitome of luxury and comfort. Every detail has been carefully considered, from the spacious living areas to the high-end finishes and top-of-the-line appliances. The upgrades in this unit are too numerous to list, elevating it to a level of unparalleled distinction. As you step inside, you'll be captivated by the open concept floor plan, which is both inviting and functional. The kitchen is a culinary masterpiece, featuring a huge island, a Wolf 5-burner commercial range with a full-size oven, a Wolf Wall Oven, a Wolf Built-in Microwave, a Subzero side-by-side refrigerator, a commercial-grade hood, a Bosch dishwasher, and stunning honed marble countertops and island. The butler's pantry nestled discreetly between the dining room and kitchen area, the butler's pantry is a hidden gem designed to enhance your entertaining experience. With its stunning aesthetics matching the beauty of the kitchen, this space offers both functionality and elegance. It provides a seamless transition for serving and staging, ensuring that the flow of your gatherings remains uninterrupted while adding a touch of sophistication to your entertaining endeavors.. The great room is adorned with a gas fireplace and a custom poured cement mantle, creating a cozy and sophisticated ambiance. A separate living room with a coffered ceiling sits adjacent to the formal entrance, along with a convenient home office. Upstairs, you'll discover the immense Main Suite, complete with an incredible ensuite bathroom, a large soaking tub, and an incredibly spacious walk-in shower. The main suite's walk-in closet, featuring an island, is the perfect finishing touch. Additionally, there are two other en-suite bedrooms, with the potential for a third bedroom on the upper level, as well as a laundry room for added convenience. Descend to the lower level of this remarkable home, where luxury and entertainment seamlessly come together. Here, you'll discover a full bathroom and a spacious bedroom, providing comfortable accommodations for guests or family members. The bar area is a true centerpiece, featuring ample bar chairs that invite socializing and relaxation. Complete with an ice maker, refrigerator drawers, and a dishwasher, this bar is fully equipped for hosting memorable gatherings. However, the true highlight of the lower level is the awe-inspiring all-glass walk-in wine cellar. Showcasing your most prized vintages in a stunning display, this wine cellar is sure to impress even the most discerning connoisseurs. Whether you're enjoying a quiet evening with friends or hosting a lively celebration, the lower level of this home offers an unrivaled space for entertainment and indulgence. Last but not least, step outside onto the enlarged blue stone patio, a captivating outdoor oasis that invites you to unwind and savor the beauty of your surroundings. Enclosed by stone walls, this meticulously crafted space exudes a sense of privacy and tranquility. The centerpiece of this outdoor haven is the built-in Wolf grill, accompanied by a fully equipped outdoor kitchen. Whether you're hosting a casual barbecue or a gourmet feast, this outdoor culinary haven offers everything you need to create culinary masterpieces amidst the fresh air. With the enchanting combination of natural stone, built-in amenities, and ample space for lounging and dining, this patio is the perfect setting for memorable gatherings and cherished moments
Location
State PA
County Bucks
Area New Hope Boro (10127)
Zoning RB
Rooms
Other Rooms Dining Room, Kitchen, Great Room, Laundry, Office, Media Room
Basement Daylight, Partial, Interior Access, Full, Partially Finished, Windows, Water Proofing System
Interior
Interior Features Built-Ins, Butlers Pantry, Carpet, Chair Railings, Combination Kitchen/Living, Crown Moldings, Efficiency, Elevator, Exposed Beams, Family Room Off Kitchen, Floor Plan - Open, Formal/Separate Dining Room, Kitchen - Eat-In, Kitchen - Island, Kitchen - Gourmet, Kitchen - Table Space, Pantry, Recessed Lighting, Soaking Tub, Sound System, Sprinkler System, Stall Shower, Upgraded Countertops, Wainscotting, Walk-in Closet(s), Water Treat System, Wet/Dry Bar, Window Treatments, Wine Storage, Wood Floors
Hot Water Electric
Heating Forced Air
Cooling Central A/C
Flooring Ceramic Tile, Hardwood
Fireplaces Number 1
Fireplaces Type Gas/Propane
Equipment Built-In Microwave, Cooktop, Dishwasher, Dryer, Dryer - Front Loading, Energy Efficient Appliances, Icemaker, Microwave, Oven - Single, Oven - Self Cleaning, Oven - Wall, Refrigerator, Stainless Steel Appliances, Washer - Front Loading, Water Heater
Furnishings No
Fireplace Y
Window Features Double Pane,Energy Efficient,Screens
Appliance Built-In Microwave, Cooktop, Dishwasher, Dryer, Dryer - Front Loading, Energy Efficient Appliances, Icemaker, Microwave, Oven - Single, Oven - Self Cleaning, Oven - Wall, Refrigerator, Stainless Steel Appliances, Washer - Front Loading, Water Heater
Heat Source Electric
Laundry Upper Floor
Exterior
Parking Features Covered Parking, Garage - Rear Entry, Garage Door Opener, Inside Access
Garage Spaces 4.0
Utilities Available Cable TV, Propane, Propane - Community, Under Ground
Water Access N
Roof Type Architectural Shingle,Asphalt
Accessibility 2+ Access Exits, Elevator
Attached Garage 2
Total Parking Spaces 4
Garage Y
Building
Lot Description Backs to Trees, Landscaping, Level, No Thru Street, Premium, PUD
Story 3
Foundation Concrete Perimeter
Sewer Public Sewer
Water Public
Architectural Style Colonial
Level or Stories 3
Additional Building Above Grade, Below Grade
Structure Type 9'+ Ceilings
New Construction N
Schools
Elementary Schools New Hope-Solebury
Middle Schools New Hope-Solebury
High Schools New Hope-Solebury
School District New Hope-Solebury
Others
HOA Fee Include Common Area Maintenance,Ext Bldg Maint,Lawn Care Front,Lawn Care Rear,Lawn Care Side,Management,Reserve Funds,Road Maintenance,Security Gate,Snow Removal
Senior Community No
Tax ID 27-004-002-014
Ownership Fee Simple
SqFt Source Estimated
Security Features Carbon Monoxide Detector(s),Electric Alarm,Fire Detection System,Security Gate,Security System
Acceptable Financing Cash, Conventional
Horse Property N
Listing Terms Cash, Conventional
Financing Cash,Conventional
Special Listing Condition Standard
Read Less Info
Want to know what your home might be worth? Contact us for a FREE valuation!

Our team is ready to help you sell your home for the highest possible price ASAP

Bought with Louise M Williamson • Keller Williams Real Estate-Doylestown






