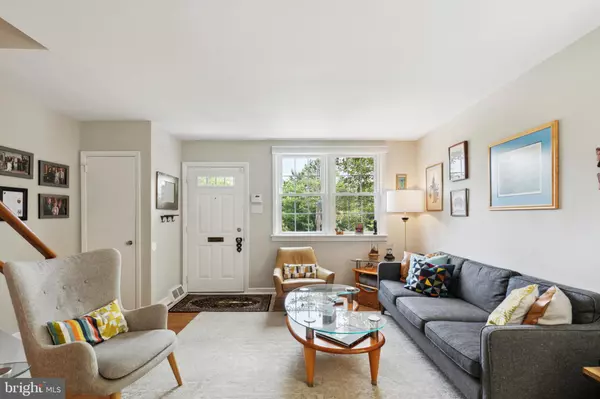$383,000
$329,000
16.4%For more information regarding the value of a property, please contact us for a free consultation.
3 Beds
2 Baths
1,120 SqFt
SOLD DATE : 07/20/2023
Key Details
Sold Price $383,000
Property Type Townhouse
Sub Type End of Row/Townhouse
Listing Status Sold
Purchase Type For Sale
Square Footage 1,120 sqft
Price per Sqft $341
Subdivision Roxborough
MLS Listing ID PAPH2239220
Sold Date 07/20/23
Style Colonial
Bedrooms 3
Full Baths 1
Half Baths 1
HOA Y/N N
Abv Grd Liv Area 1,120
Originating Board BRIGHT
Year Built 1955
Annual Tax Amount $3,975
Tax Year 2022
Lot Size 1,967 Sqft
Acres 0.05
Lot Dimensions 21.00 x 92.00
Property Description
Welcome to your dream home in Roxborough! This charming end-of-row townhome offers a perfect blend of comfort, convenience, and modern amenities. This home features 3 bedrooms, 1.5 bathrooms, a bonus room, a garage, a fully fenced-in back yard, and hardwood flooring throughout! As you approach the house, you'll notice the inviting front porch, ideal for sipping your morning coffee or enjoying a peaceful evening. Step inside and be greeted by an abundance of natural light that fills the spacious living room. The main level boasts a separate dining area that leads into the kitchen. The kitchen is a chef's delight, complete with stainless steel appliances, including a built-in microwave, gas stove, refrigerator, dishwasher, and a deep stainless steel sink that overlooks the dining room. Just off the kitchen, you'll find the entrance to the large fenced-in backyard, providing ample space for barbecues, gardening, and outdoor entertaining. The lower level of the home offers a versatile bonus room or flex space, which can be used as a home office, playroom, guest bedroom, or additional living area. It also features a convenient half bath and a laundry area and a private entrance. Upstairs, you'll discover three comfortable bedrooms, all with plenty of natural light and a fully renovated bathroom. The home features a newer roof and skylight. This home is situated in close proximity to Wissahickon Park, you're only 0.2 miles away from the nearest trailhead entrance, allowing you to easily enjoy the beauty of nature. Additionally, you'll appreciate the convenience of being within a short distance to restaurants, grocery stores, pharmacies, parks, center city bus routes, and Ridge Ave's bustling business corridor. This is a must-see! Schedule your showing today.
Location
State PA
County Philadelphia
Area 19128 (19128)
Zoning RSA5
Rooms
Basement Outside Entrance
Interior
Interior Features Floor Plan - Traditional, Kitchen - Gourmet, Wood Floors
Hot Water Natural Gas
Heating Forced Air
Cooling Central A/C
Flooring Hardwood
Equipment Refrigerator, Dishwasher, Oven/Range - Gas, Built-In Microwave, Stainless Steel Appliances
Appliance Refrigerator, Dishwasher, Oven/Range - Gas, Built-In Microwave, Stainless Steel Appliances
Heat Source Natural Gas
Laundry Has Laundry, Dryer In Unit, Lower Floor, Washer In Unit
Exterior
Garage Basement Garage, Garage - Front Entry, Inside Access
Garage Spaces 3.0
Waterfront N
Water Access N
Accessibility None
Parking Type Attached Garage, Driveway
Attached Garage 1
Total Parking Spaces 3
Garage Y
Building
Story 3
Foundation Block
Sewer Public Sewer
Water Public
Architectural Style Colonial
Level or Stories 3
Additional Building Above Grade, Below Grade
New Construction N
Schools
School District The School District Of Philadelphia
Others
Senior Community No
Tax ID 213230400
Ownership Fee Simple
SqFt Source Assessor
Special Listing Condition Standard
Read Less Info
Want to know what your home might be worth? Contact us for a FREE valuation!

Our team is ready to help you sell your home for the highest possible price ASAP

Bought with Elizabeth B Clark • Compass RE







