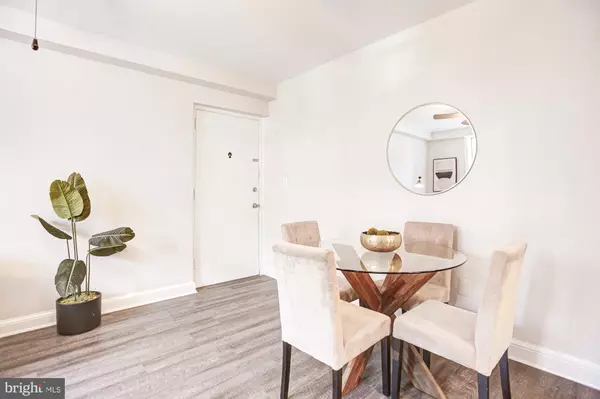$185,000
$185,000
For more information regarding the value of a property, please contact us for a free consultation.
1 Bed
1 Bath
588 SqFt
SOLD DATE : 07/19/2023
Key Details
Sold Price $185,000
Property Type Condo
Sub Type Condo/Co-op
Listing Status Sold
Purchase Type For Sale
Square Footage 588 sqft
Price per Sqft $314
Subdivision Brightwood
MLS Listing ID DCDC2100774
Sold Date 07/19/23
Style Colonial
Bedrooms 1
Full Baths 1
Condo Fees $400/mo
HOA Y/N N
Abv Grd Liv Area 588
Originating Board BRIGHT
Year Built 1937
Annual Tax Amount $1,608
Tax Year 2022
Property Description
Welcome to 1404 Tuckerman St NW Unit 1 - a beautifully renovated one-bedroom, one-bathroom condo in a small, boutique building in the heart of the vibrant Brightwood neighborhood. This thoughtfully designed unit offers a comfortable and modern living space.
As you step into the unit, you'll notice the open-concept layout that maximizes the available space, providing a warm and welcoming atmosphere. The living area’s windows allow for plenty of natural light in this first floor unit, creating a bright and inviting ambiance, and there are ceiling fans in every room. Updated galley style kitchen is great for entertaining as it was renovated with extra built in storage. A notable convenience here is the inclusion of a stacked washer and dryer within the unit itself.
The building is pet-friendly, allowing you to bring your furry friends along to share in the enjoyment of your new home. Take advantage of nearby parks and green spaces for pleasant walks with your pets in Brightwood. Bus right on the corner to the Takoma metro, Downtown DC, Columbia Heights, and Downtown Silver Spring. Also, walking distance to the new Children's Hospital location, along with the brand new Whole Foods and Town Centre! Just a few blocks from all of Rock Creek Park and The Parks at Walter Reed. Don’t miss out on the nearby shops, restaurants, grocery stores, and cafes, all within walking distance.
Location
State DC
County Washington
Zoning R5A
Rooms
Main Level Bedrooms 1
Interior
Interior Features Combination Dining/Living, Floor Plan - Traditional
Hot Water Natural Gas
Heating Wall Unit
Cooling Wall Unit
Equipment Washer/Dryer Stacked
Fireplace N
Appliance Washer/Dryer Stacked
Heat Source Electric
Laundry Washer In Unit, Dryer In Unit
Exterior
Amenities Available Laundry Facilities
Waterfront N
Water Access N
Accessibility None
Parking Type On Street
Garage N
Building
Story 1
Unit Features Garden 1 - 4 Floors
Sewer Public Sewer
Water Public
Architectural Style Colonial
Level or Stories 1
Additional Building Above Grade, Below Grade
New Construction N
Schools
School District District Of Columbia Public Schools
Others
Pets Allowed Y
HOA Fee Include Ext Bldg Maint,Insurance,Other,Common Area Maintenance,Lawn Care Front,Lawn Care Side,Lawn Maintenance,Management,Reserve Funds
Senior Community No
Tax ID 2728//2001
Ownership Condominium
Special Listing Condition Standard
Pets Description Cats OK, Dogs OK, Size/Weight Restriction
Read Less Info
Want to know what your home might be worth? Contact us for a FREE valuation!

Our team is ready to help you sell your home for the highest possible price ASAP

Bought with Toni A Ghazi • Compass







