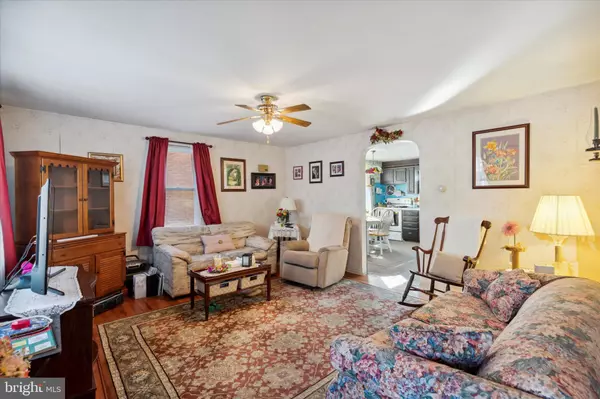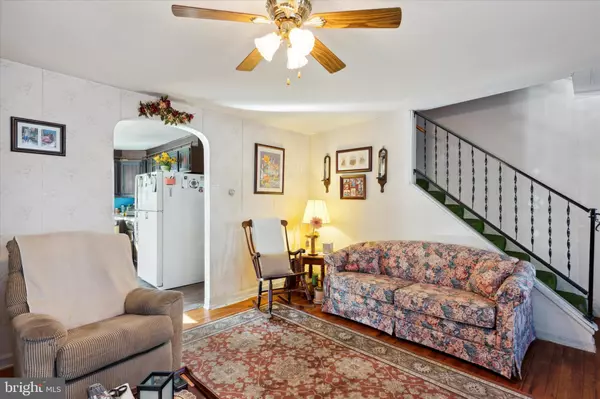$225,000
$225,000
For more information regarding the value of a property, please contact us for a free consultation.
4 Beds
1 Bath
1,098 SqFt
SOLD DATE : 07/19/2023
Key Details
Sold Price $225,000
Property Type Single Family Home
Sub Type Detached
Listing Status Sold
Purchase Type For Sale
Square Footage 1,098 sqft
Price per Sqft $204
Subdivision None Available
MLS Listing ID PABK2030558
Sold Date 07/19/23
Style Cape Cod
Bedrooms 4
Full Baths 1
HOA Y/N N
Abv Grd Liv Area 1,098
Originating Board BRIGHT
Year Built 1953
Annual Tax Amount $3,780
Tax Year 2022
Lot Size 3,920 Sqft
Acres 0.09
Lot Dimensions 0.00 x 0.00
Property Description
Fantastic opportunity to own a single family home in the heart of Boyertown! This 4 bedroom, 1 bath all-brick cape sits on a quiet street just a few blocks from the many shops, restaurants, and activities of the business district.
220 Shaner Street features a living room, eat-in kitchen, full bath, and two bedrooms on the main floor, as well as two additional bedrooms and access to the attic crawl spaces on the upper floor. Downstairs, there is a full walkout basement with laundry and workshop areas, as well as an exit to the fenced rear yard and driveway that's accessed from a private alley off Chestnut St.
Major updates to this home include vinyl replacement windows throughout the first and second floors, new front entry and storm door (2020), new oil-fired hot water heater (2022), upgraded 200A electrical service and panel (2023), new sewer main and removal of basement floor drain (2023). The kitchen fridge, washer, dryer, window AC unit, and cedar wardrobe in the upstairs bedroom are included in the sale, all in as-is condition.
This home does need some updates and repairs but is a great value with many possibilities. Bring your creativity and make it your own!
Location
State PA
County Berks
Area Boyertown Boro (10233)
Zoning MDR
Rooms
Other Rooms Living Room, Bedroom 2, Bedroom 3, Bedroom 4, Kitchen, Bedroom 1, Bathroom 1
Basement Daylight, Partial, Full, Heated, Interior Access, Rear Entrance, Workshop
Main Level Bedrooms 2
Interior
Interior Features Ceiling Fan(s), Combination Kitchen/Dining, Entry Level Bedroom, Floor Plan - Traditional, Kitchen - Eat-In, Tub Shower, Window Treatments, Wood Floors
Hot Water Oil
Heating Forced Air
Cooling Window Unit(s)
Flooring Carpet, Hardwood, Tile/Brick
Equipment Dryer, Exhaust Fan, Oven/Range - Electric, Refrigerator, Washer, Water Heater
Furnishings No
Fireplace N
Window Features Double Hung,Vinyl Clad
Appliance Dryer, Exhaust Fan, Oven/Range - Electric, Refrigerator, Washer, Water Heater
Heat Source Oil
Laundry Basement
Exterior
Exterior Feature Patio(s)
Garage Spaces 4.0
Utilities Available Above Ground, Natural Gas Available
Water Access N
View Street
Roof Type Shingle
Street Surface Paved,Alley
Accessibility None
Porch Patio(s)
Road Frontage Boro/Township, Private
Total Parking Spaces 4
Garage N
Building
Lot Description Front Yard, Rear Yard, Sloping
Story 2
Foundation Block
Sewer Public Sewer
Water Public
Architectural Style Cape Cod
Level or Stories 2
Additional Building Above Grade, Below Grade
Structure Type Plaster Walls
New Construction N
Schools
Elementary Schools Colebrookdale
Middle Schools Boyertown Area Jhs-West
High Schools Boyertown Area Senior
School District Boyertown Area
Others
Pets Allowed Y
Senior Community No
Tax ID 33-5387-20-91-6896
Ownership Fee Simple
SqFt Source Assessor
Acceptable Financing Cash, Conventional
Horse Property N
Listing Terms Cash, Conventional
Financing Cash,Conventional
Special Listing Condition Standard
Pets Allowed No Pet Restrictions
Read Less Info
Want to know what your home might be worth? Contact us for a FREE valuation!

Our team is ready to help you sell your home for the highest possible price ASAP

Bought with Ingrid Weil • Ironhorse Realty, LLC






