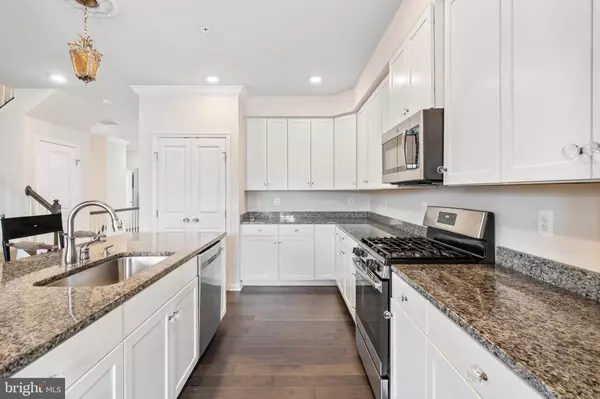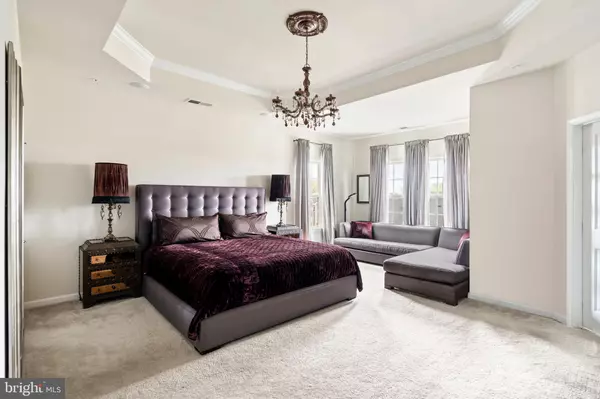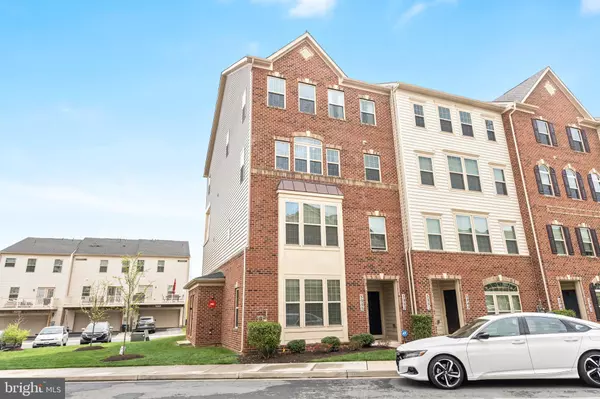$412,000
$415,000
0.7%For more information regarding the value of a property, please contact us for a free consultation.
3 Beds
3 Baths
2,813 SqFt
SOLD DATE : 07/18/2023
Key Details
Sold Price $412,000
Property Type Condo
Sub Type Condo/Co-op
Listing Status Sold
Purchase Type For Sale
Square Footage 2,813 sqft
Price per Sqft $146
Subdivision None Available
MLS Listing ID MDFR2032752
Sold Date 07/18/23
Style Traditional
Bedrooms 3
Full Baths 2
Half Baths 1
Condo Fees $143/mo
HOA Fees $100/mo
HOA Y/N Y
Abv Grd Liv Area 2,813
Originating Board BRIGHT
Year Built 2018
Annual Tax Amount $3,448
Tax Year 2023
Property Description
Luxury living in the exclusive Jefferson Place Community!
The gourmet eat-in kitchen features granite counters, stainless steel appliances, and huge island with breakfast bar seating. Great flow from the kitchen into the family room and dining room are perfect for having family close during the day-to-day routine or for entertaining guests. Large balcony overlooking green space is the perfect place to unwind after a long day or to have a moment of peace before starting your day.
The amenities in this sought-after community are just icing on the cake! State-of-the-art gym, sand volleyball court, playground, dog park, and a pool all await you. You may not want to leave home very often after making this yours, but if you need to, you are in a great location. Minutes from downtown Frederick and major commuter routes. Don't miss out on this one! ** Accepting backup Offers **
Location
State MD
County Frederick
Zoning RESIDENTIAL
Interior
Hot Water Natural Gas
Heating Heat Pump(s)
Cooling Heat Pump(s)
Heat Source Natural Gas
Exterior
Parking Features Garage - Rear Entry
Garage Spaces 1.0
Amenities Available Common Grounds, Swimming Pool, Club House, Fitness Center, Dog Park, Volleyball Courts, Basketball Courts, Jog/Walk Path, Tot Lots/Playground, Tennis Courts
Water Access N
Accessibility None
Attached Garage 1
Total Parking Spaces 1
Garage Y
Building
Story 2
Foundation Slab
Sewer Public Sewer
Water Public
Architectural Style Traditional
Level or Stories 2
Additional Building Above Grade, Below Grade
New Construction N
Schools
Elementary Schools Orchard Grove
Middle Schools Crestwood
High Schools Frederick
School District Frederick County Public Schools
Others
Pets Allowed Y
HOA Fee Include Common Area Maintenance,Trash,Snow Removal,Management,Ext Bldg Maint,Lawn Maintenance,Pool(s)
Senior Community No
Tax ID 1123595635
Ownership Condominium
Special Listing Condition Standard
Pets Allowed Case by Case Basis
Read Less Info
Want to know what your home might be worth? Contact us for a FREE valuation!

Our team is ready to help you sell your home for the highest possible price ASAP

Bought with Matt M Ghazarian • EXP Realty, LLC






