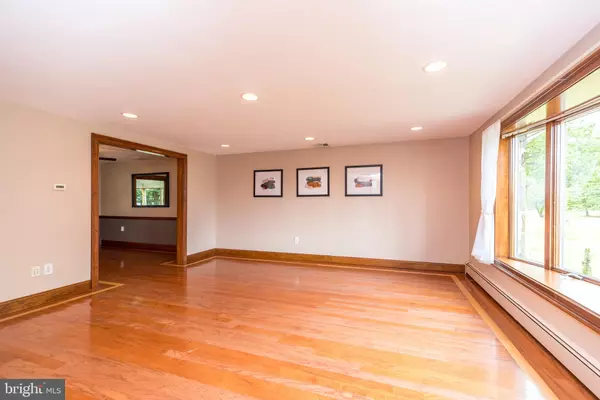$545,000
$524,000
4.0%For more information regarding the value of a property, please contact us for a free consultation.
3 Beds
3 Baths
1,519 SqFt
SOLD DATE : 07/17/2023
Key Details
Sold Price $545,000
Property Type Single Family Home
Sub Type Detached
Listing Status Sold
Purchase Type For Sale
Square Footage 1,519 sqft
Price per Sqft $358
Subdivision Witherington Hgts
MLS Listing ID PABU2050256
Sold Date 07/17/23
Style Split Level
Bedrooms 3
Full Baths 3
HOA Y/N N
Abv Grd Liv Area 1,519
Originating Board BRIGHT
Year Built 1963
Annual Tax Amount $5,482
Tax Year 2022
Lot Size 0.459 Acres
Acres 0.46
Lot Dimensions 100.00 x 200.00
Property Description
Welcome to your dream family home nestled in the desirable community of Witherington Heights in Holland, PA. This beautifully maintained residence at 64 N Marmic Dr offers a perfect blend of comfort, style, and functionality. With its spacious interior, beautiful exterior, and convenient location, this property presents an incredible opportunity for those seeking a warm and welcoming place to call home.
Upon arrival, you'll be captivated by the stunning curb appeal including the hardscaping at the front approach providing a glimpse of the care and attention given to this home. Step inside and be greeted by a tiled foyer, welcoming you into the heart of the home introducing the living room which boasts a bay window that bathes the room in natural light and is adjacent to the dining area which is perfect for hosting dinner parties or casual family meals, and has ample room to accommodate a large dining table and has an exit to the back porch. The updated kitchen is a chef's delight, equipped with modern appliances, quartz counter tops, plenty of cabinet space, and a convenient peninsula that doubles as a breakfast bar. Prepare gourmet meals with ease while remaining engaged with guests or family members in the adjacent dining area. Continue upstairs to find the primary suite featuring double closets and an en-suite bathroom with stall shower and added storage cabinets. The additional 2 bedrooms provide versatility, allowing for a home office (built -in desk in one room and shelving in the other), playroom, or guest accommodations to suit your specific needs and are serviced by a hall full bath with additional cabinetry for linen storage. The entrance to the walk up attic storage space is located in the upstairs hall as well. You will find much more gathering space as you head downstairs to lower level 1 where you will find an expansive family room equipped with surround sound, built in TV cabinet, views of the beautiful backyard, and the laundry room which includes the third full bath and entrance into the 1.5 car garage. Down another half flight of stairs is a finished basement recreation room with a pool/ping pong table for your family fun and entertainment and a separate office/craft space. Step outside into your private backyard retreat, where you'll discover a haven for outdoor living and entertaining and an additional 1 car garage shed, custom crafted treehouse, and covered attached porch perfect for summer barbecues, al fresco dining, or simply unwinding after a long day. The fenced backyard offers ample space for children to play and pets to roam freely, while mature trees provide shade and privacy. In addition, all windows were replaced in 2014 and roof was replaced in 2015. Conveniently located in Award Winning Council Rock School District, this home offers easy access to a wealth of amenities. Explore nearby parks, hiking trails, and recreational facilities for outdoor enthusiasts. Enjoy a wide range of shopping and dining options, with the convenience of major highways and transportation routes just a short drive away. Don't miss this incredible opportunity to own a charming family home in Bucks County. Schedule your private showing today and envision the possibilities that await you at 64 N Marmic Dr.
Location
State PA
County Bucks
Area Northampton Twp (10131)
Zoning R2
Rooms
Other Rooms Living Room, Dining Room, Primary Bedroom, Bedroom 2, Bedroom 3, Kitchen, Family Room, Recreation Room, Bathroom 2, Bathroom 3, Attic, Primary Bathroom
Basement Fully Finished
Interior
Interior Features Attic/House Fan, Carpet, Ceiling Fan(s), Dining Area, Floor Plan - Traditional, Kitchen - Gourmet, Kitchen - Island, Pantry, Primary Bath(s), Recessed Lighting, Sound System, Upgraded Countertops, Wood Floors
Hot Water Oil
Heating Baseboard - Hot Water
Cooling Central A/C
Fireplaces Number 1
Equipment Refrigerator, Washer, Dryer, Built-In Range, Built-In Microwave, Dishwasher
Appliance Refrigerator, Washer, Dryer, Built-In Range, Built-In Microwave, Dishwasher
Heat Source Oil
Exterior
Exterior Feature Porch(es)
Garage Garage - Front Entry
Garage Spaces 6.0
Fence Chain Link, Split Rail
Waterfront N
Water Access N
Accessibility None
Porch Porch(es)
Parking Type Attached Garage, Driveway, On Street
Attached Garage 2
Total Parking Spaces 6
Garage Y
Building
Lot Description Level
Story 4
Foundation Block
Sewer Public Sewer
Water Public
Architectural Style Split Level
Level or Stories 4
Additional Building Above Grade, Below Grade
New Construction N
Schools
School District Council Rock
Others
Senior Community No
Tax ID 31-027-061
Ownership Fee Simple
SqFt Source Assessor
Special Listing Condition Standard
Read Less Info
Want to know what your home might be worth? Contact us for a FREE valuation!

Our team is ready to help you sell your home for the highest possible price ASAP

Bought with Sarah Scott • Space & Company







