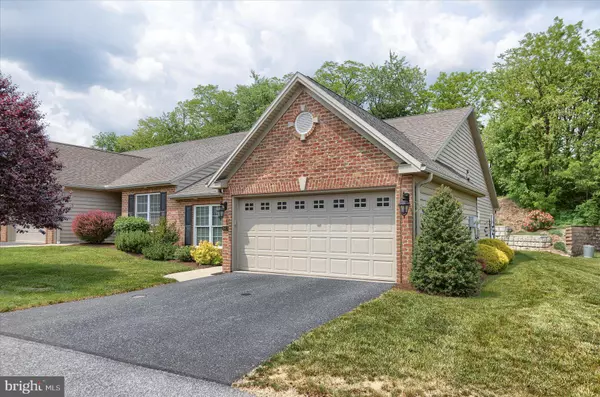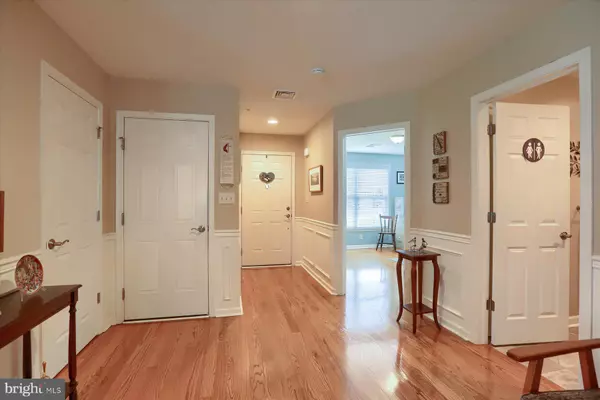$305,500
$299,000
2.2%For more information regarding the value of a property, please contact us for a free consultation.
2 Beds
2 Baths
1,452 SqFt
SOLD DATE : 07/17/2023
Key Details
Sold Price $305,500
Property Type Condo
Sub Type Condo/Co-op
Listing Status Sold
Purchase Type For Sale
Square Footage 1,452 sqft
Price per Sqft $210
Subdivision Courts At Brandywine
MLS Listing ID PACB2021038
Sold Date 07/17/23
Style Ranch/Rambler
Bedrooms 2
Full Baths 2
Condo Fees $155/mo
HOA Y/N N
Abv Grd Liv Area 1,452
Originating Board BRIGHT
Year Built 2013
Annual Tax Amount $2,861
Tax Year 2023
Property Description
Welcome to The Courts at Brandywine, a desired community conveniently located near Interstate 81 and the Carlisle Pike for all your travel and shopping desires. This Yingst-built home offers an open floor plan with two bedrooms, two bathrooms and is in pristine condition. The property boasts beautiful hardwood flooring, cathedral ceilings, upgraded countertops, and Wainscoting in the foyer, for that added upscale touch. The open concept is perfect for entertaining comfortably. You will notice that off of the living room you have access to the private patio with beautiful roses and landscaping. The spacious primary bedroom has a well-designed walk-in closet and a large primary bathroom with double vanity. This is a well-maintained, move-in-ready home you are sure to enjoy.
Location
State PA
County Cumberland
Area Hampden Twp (14410)
Zoning RESIDENTIAL TOWNE
Rooms
Other Rooms Living Room, Primary Bedroom, Bedroom 2, Kitchen, Foyer, Laundry, Bathroom 2, Primary Bathroom
Main Level Bedrooms 2
Interior
Interior Features Carpet, Floor Plan - Open, Kitchen - Island, Recessed Lighting, Wainscotting, Walk-in Closet(s), Wood Floors
Hot Water Electric
Heating Forced Air
Cooling Central A/C
Flooring Hardwood, Partially Carpeted
Equipment Refrigerator, Built-In Microwave, Dishwasher
Fireplace N
Appliance Refrigerator, Built-In Microwave, Dishwasher
Heat Source Natural Gas
Laundry Hookup, Main Floor
Exterior
Exterior Feature Patio(s)
Garage Garage - Front Entry, Additional Storage Area, Inside Access
Garage Spaces 2.0
Waterfront N
Water Access N
Accessibility No Stairs
Porch Patio(s)
Parking Type Attached Garage
Attached Garage 2
Total Parking Spaces 2
Garage Y
Building
Story 1
Foundation Slab
Sewer Public Sewer
Water Public
Architectural Style Ranch/Rambler
Level or Stories 1
Additional Building Above Grade, Below Grade
New Construction N
Schools
High Schools Cumberland Valley
School District Cumberland Valley
Others
Pets Allowed Y
HOA Fee Include Common Area Maintenance,Lawn Maintenance,Snow Removal
Senior Community No
Tax ID 10-15-1282-185-U133
Ownership Fee Simple
SqFt Source Assessor
Acceptable Financing Cash, Conventional
Horse Property N
Listing Terms Cash, Conventional
Financing Cash,Conventional
Special Listing Condition Standard
Pets Description No Pet Restrictions
Read Less Info
Want to know what your home might be worth? Contact us for a FREE valuation!

Our team is ready to help you sell your home for the highest possible price ASAP

Bought with MELISSA I BATEN • Howard Hanna Company-Camp Hill







