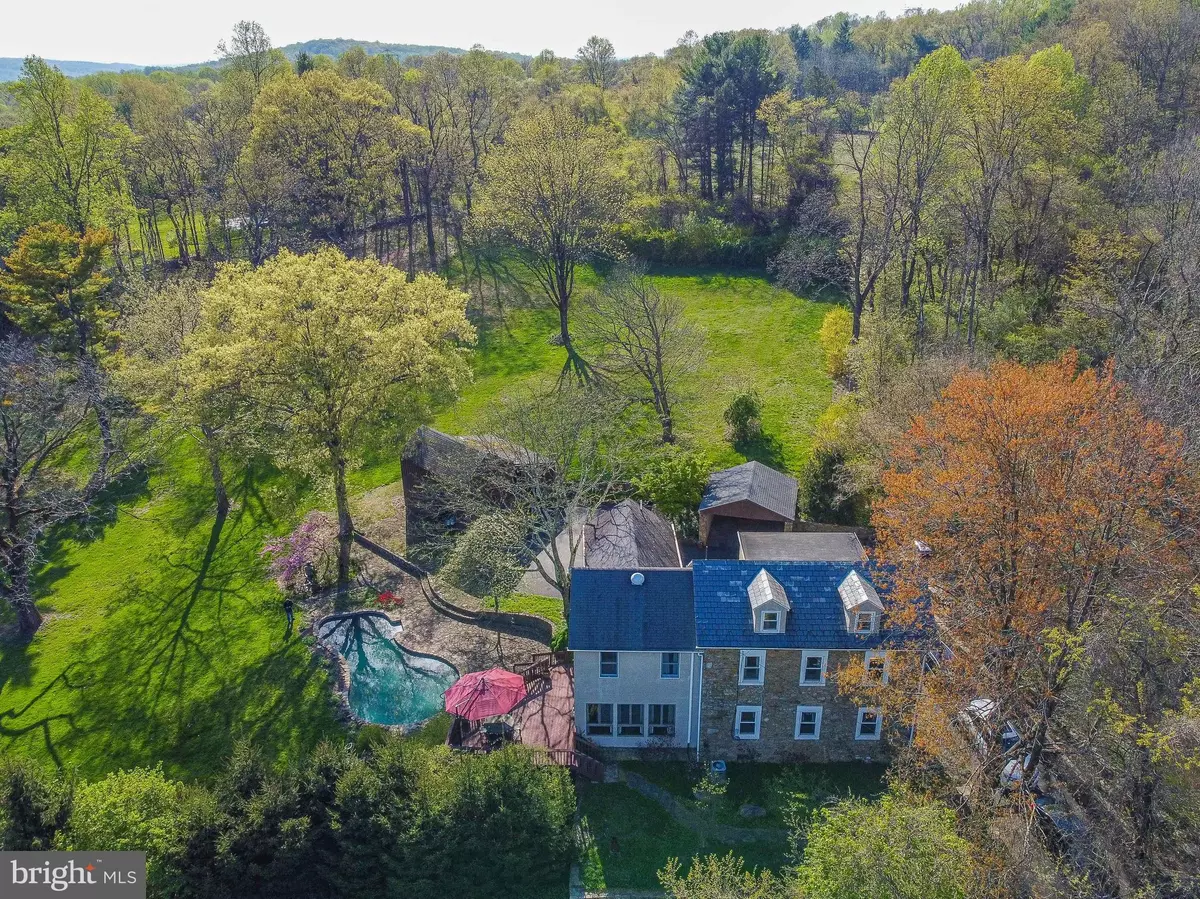$720,000
$785,000
8.3%For more information regarding the value of a property, please contact us for a free consultation.
3 Beds
4 Baths
2,796 SqFt
SOLD DATE : 07/17/2023
Key Details
Sold Price $720,000
Property Type Single Family Home
Sub Type Detached
Listing Status Sold
Purchase Type For Sale
Square Footage 2,796 sqft
Price per Sqft $257
Subdivision None Available
MLS Listing ID PABU2048016
Sold Date 07/17/23
Style Colonial,Farmhouse/National Folk
Bedrooms 3
Full Baths 3
Half Baths 1
HOA Y/N N
Abv Grd Liv Area 2,796
Originating Board BRIGHT
Year Built 1850
Annual Tax Amount $9,194
Tax Year 2023
Lot Size 4.873 Acres
Acres 4.87
Lot Dimensions 0.00 x 0.00
Property Description
This stunning c.1850 stone farmhouse is sited on nearly 5 acres of picturesque land in Springfield Twp, Bucks County. Original pine floors, stone fireplace, and deep 18" window sills blend seamlessly w/modern amenities including central air. Natural light streams into the home w/3 BRs, 3.5 baths & generous spaces. Large kitchen offers ample cabinets & counters, newer appliances & built-ins. Vast dining room addition features original stone wall, floor-to-ceiling windows and access to deck & in-ground pool. Upstairs the primary BR w/exposed stone wall has a picture window overlooking panoramic views of a bucolic setting. Expansive ensuite offers 3 closets, jetted tub, dbl sinks & glass shower. Two additional BRs w/Jack-&-Jill bath complete the 2nd fl. Third floor space w/full bath could be a 4th BR, exercise or play space. Outside, the beautiful landscape offers a variety of mature trees & perennials creating a tranquil oasis perfect for relaxation & entertaining. Just 5 miles to Rt 78!
Location
State PA
County Bucks
Area Springfield Twp (10142)
Zoning 42WS
Rooms
Other Rooms Living Room, Dining Room, Primary Bedroom, Bedroom 2, Bedroom 3, Kitchen, Den, Foyer, Other, Primary Bathroom, Full Bath, Half Bath
Basement Partial, Unfinished
Interior
Interior Features Built-Ins, Carpet, Exposed Beams, Floor Plan - Traditional, Formal/Separate Dining Room, Kitchen - Country, Soaking Tub, Stall Shower, Tub Shower, Upgraded Countertops, Walk-in Closet(s), Window Treatments, Wood Floors, Primary Bath(s), Recessed Lighting, Other
Hot Water Electric
Heating Hot Water
Cooling Central A/C
Flooring Carpet, Ceramic Tile, Hardwood, Partially Carpeted, Slate, Vinyl
Fireplaces Number 1
Fireplaces Type Wood, Mantel(s), Stone
Equipment Cooktop, Dishwasher, Dryer - Electric, ENERGY STAR Dishwasher, ENERGY STAR Refrigerator, Oven/Range - Electric, Refrigerator, Washer/Dryer Hookups Only, Water Heater, Water Heater - High-Efficiency, Built-In Microwave, Disposal, Oven - Wall, Stainless Steel Appliances
Furnishings No
Fireplace Y
Window Features Double Pane,Energy Efficient,Insulated,Replacement,Screens,Vinyl Clad
Appliance Cooktop, Dishwasher, Dryer - Electric, ENERGY STAR Dishwasher, ENERGY STAR Refrigerator, Oven/Range - Electric, Refrigerator, Washer/Dryer Hookups Only, Water Heater, Water Heater - High-Efficiency, Built-In Microwave, Disposal, Oven - Wall, Stainless Steel Appliances
Heat Source Oil
Laundry Main Floor
Exterior
Exterior Feature Deck(s), Patio(s)
Garage Covered Parking, Garage - Front Entry
Garage Spaces 7.0
Carport Spaces 1
Pool Black Bottom, Concrete, In Ground, Solar Heated
Utilities Available Cable TV Available, Electric Available
Waterfront N
Water Access N
View Mountain, Panoramic, Scenic Vista, Valley, Trees/Woods
Roof Type Asphalt,Slate
Street Surface Black Top,Paved
Accessibility 2+ Access Exits
Porch Deck(s), Patio(s)
Parking Type Detached Carport, Parking Garage, Driveway, Off Street
Total Parking Spaces 7
Garage Y
Building
Lot Description Backs to Trees, Level, Not In Development, Open, Rural, Secluded, Irregular, Landscaping, Partly Wooded, Pond, Private, Rear Yard, Sloping
Story 3
Foundation Concrete Perimeter
Sewer On Site Septic
Water Well
Architectural Style Colonial, Farmhouse/National Folk
Level or Stories 3
Additional Building Above Grade, Below Grade
Structure Type Beamed Ceilings,Plaster Walls,Vaulted Ceilings,Wood Ceilings,Other
New Construction N
Schools
Elementary Schools Springfield
Middle Schools Palisades
High Schools Palisades
School District Palisades
Others
Pets Allowed N
Senior Community No
Tax ID 42-017-041
Ownership Fee Simple
SqFt Source Assessor
Security Features Carbon Monoxide Detector(s),Electric Alarm,Exterior Cameras,Fire Detection System,Smoke Detector,Security System
Acceptable Financing Cash, Conventional
Horse Property N
Listing Terms Cash, Conventional
Financing Cash,Conventional
Special Listing Condition Standard
Read Less Info
Want to know what your home might be worth? Contact us for a FREE valuation!

Our team is ready to help you sell your home for the highest possible price ASAP

Bought with Kelly J Burland • Carol C Dorey Real Estate






