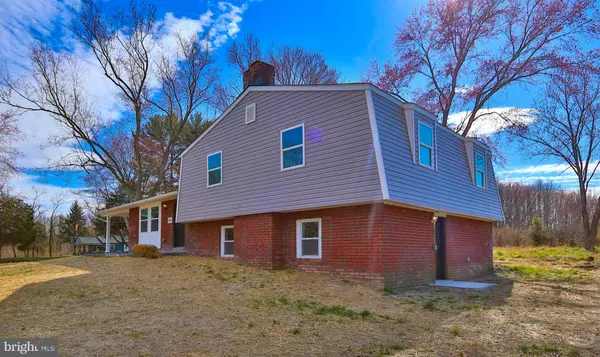$477,000
$484,900
1.6%For more information regarding the value of a property, please contact us for a free consultation.
4 Beds
3 Baths
2,245 SqFt
SOLD DATE : 07/14/2023
Key Details
Sold Price $477,000
Property Type Single Family Home
Sub Type Detached
Listing Status Sold
Purchase Type For Sale
Square Footage 2,245 sqft
Price per Sqft $212
Subdivision None Available
MLS Listing ID MDHR2019880
Sold Date 07/14/23
Style Bi-level,Cape Cod,Colonial,Contemporary,Traditional
Bedrooms 4
Full Baths 3
HOA Y/N N
Abv Grd Liv Area 2,245
Originating Board BRIGHT
Year Built 1968
Annual Tax Amount $2,846
Tax Year 2023
Lot Size 1.630 Acres
Acres 1.63
Property Description
>>> OPEN HOUSE THIS SATURDAY THE 15TH FROM 11 AM TO 1 PM Welcome to your dream home in the "Fallston School District!" This stunning 2500+ square foot house boasts 4 bedrooms, and 3 full bathrooms, which is perfect for entertaining family and friends in a versatile open floor plan spread across 3 levels. Step inside and you'll immediately notice the spacious, well-lit lower-level family room, perfect for movie nights or entertaining guests complete with an electric fireplace. Upstairs, you'll find another, well-lit family room that opens to a large kitchen for the chef in you!
This large chef's kitchen is every home cook's dream, with top-of-the-line appliances, plenty of counter space, a larger center island that holds the built-in, bush-button open/close microwave, and ample storage for all of your kitchen gadgets. You will love preparing meals in this beautiful space, whether you're cooking for a large group or just whipping up something quick for yourself. The kitchen has it all and some!
The open floor plan makes it easy to host dinner parties, holiday events, and birthdays and allows for easy flow between the kitchen, dining room, living room, and family rooms.
Upstairs, you'll find the spacious main suite with a luxurious en-suite bathroom complete with a fully heated floor! The other two upper bedrooms are also very generously sized and perfect for guests or family members. The lower bedroom, large office space, or kid's room provides a separate entrance along with its own private bathroom and laundry room. The fireplace insert provides heat for over 400 sq. ft. of living space!
This home sits on 1.63 acres of land that are zoned agricultural, so you'll have plenty of room to stretch out and enjoy the great outdoors. Whether you want to start a garden, keep chickens, goats, a horse or two, or simply enjoy the peace of country living, this property has it all plus some! In addition, the property is conveniently located near the Winters Run Creek trail, and Mountain Road Park offering plenty of opportunities for hiking and outdoor recreation. The nearby Mountain Branch Golf Club is a golfer's paradise, providing a great source of entertainment for those looking for a challenging game of golf. This property is zoned for Fallston High School and is in the Fallston School District!
Don't miss your chance to own this incredibly remodeled home. Schedule a showing today and start living the life you've always dreamed of! NOTE: The entrance/driveway is located off Clayton Rd. Turn onto Clayton, off Singer, and the driveway is immediately on the right.
Location
State MD
County Harford
Zoning AG
Direction South
Rooms
Other Rooms Dining Room, Primary Bedroom, Bedroom 2, Bedroom 3, Bedroom 4, Kitchen, Family Room, Primary Bathroom
Interior
Interior Features Breakfast Area, Ceiling Fan(s), Combination Dining/Living, Combination Kitchen/Dining, Combination Kitchen/Living, Crown Moldings, Dining Area, Family Room Off Kitchen, Floor Plan - Open, Floor Plan - Traditional, Kitchen - Country, Kitchen - Eat-In, Kitchen - Efficiency, Kitchen - Galley, Kitchen - Gourmet, Kitchen - Island, Kitchen - Table Space, Primary Bath(s), Recessed Lighting, Stall Shower, Tub Shower, Upgraded Countertops, Walk-in Closet(s), Other
Hot Water Electric
Heating Forced Air, Radiant
Cooling Central A/C
Flooring Ceramic Tile, Concrete, Engineered Wood, Heated, Heavy Duty, Laminated, Laminate Plank, Luxury Vinyl Plank, Marble, Other
Fireplaces Number 1
Fireplaces Type Electric, Heatilator, Insert
Equipment Built-In Microwave, Cooktop, Dishwasher, Energy Efficient Appliances, ENERGY STAR Dishwasher, ENERGY STAR Refrigerator, Microwave, Oven/Range - Electric, Refrigerator, Stainless Steel Appliances, Water Heater, Water Heater - High-Efficiency
Furnishings No
Fireplace Y
Window Features Double Hung,Double Pane,Energy Efficient,ENERGY STAR Qualified,Insulated,Low-E,Screens
Appliance Built-In Microwave, Cooktop, Dishwasher, Energy Efficient Appliances, ENERGY STAR Dishwasher, ENERGY STAR Refrigerator, Microwave, Oven/Range - Electric, Refrigerator, Stainless Steel Appliances, Water Heater, Water Heater - High-Efficiency
Heat Source Electric
Laundry Lower Floor, Hookup
Exterior
Exterior Feature Patio(s), Porch(es), Roof
Garage Spaces 7.0
Fence Wire
Utilities Available Cable TV, Cable TV Available, Electric Available, Phone, Phone Available, Sewer Available, Water Available, Other
Waterfront N
Water Access N
View Trees/Woods
Roof Type Architectural Shingle
Accessibility 32\"+ wide Doors, Accessible Switches/Outlets, Doors - Lever Handle(s), Doors - Swing In, Level Entry - Main, Roll-in Shower
Porch Patio(s), Porch(es), Roof
Parking Type Driveway, Other
Total Parking Spaces 7
Garage N
Building
Lot Description Open
Story 1.5
Foundation Slab
Sewer Public Septic
Water Well
Architectural Style Bi-level, Cape Cod, Colonial, Contemporary, Traditional
Level or Stories 1.5
Additional Building Above Grade, Below Grade
Structure Type Dry Wall
New Construction N
Schools
Elementary Schools Youths Benefit
Middle Schools Fallston
High Schools Fallston
School District Harford County Public Schools
Others
Pets Allowed N
Senior Community No
Tax ID 1301019791
Ownership Fee Simple
SqFt Source Assessor
Acceptable Financing Cash, Contract, Conventional, FHA, Negotiable, Private, USDA, VA, Variable, Other
Listing Terms Cash, Contract, Conventional, FHA, Negotiable, Private, USDA, VA, Variable, Other
Financing Cash,Contract,Conventional,FHA,Negotiable,Private,USDA,VA,Variable,Other
Special Listing Condition Standard
Read Less Info
Want to know what your home might be worth? Contact us for a FREE valuation!

Our team is ready to help you sell your home for the highest possible price ASAP

Bought with Barbara A Prichard • Samson Properties







