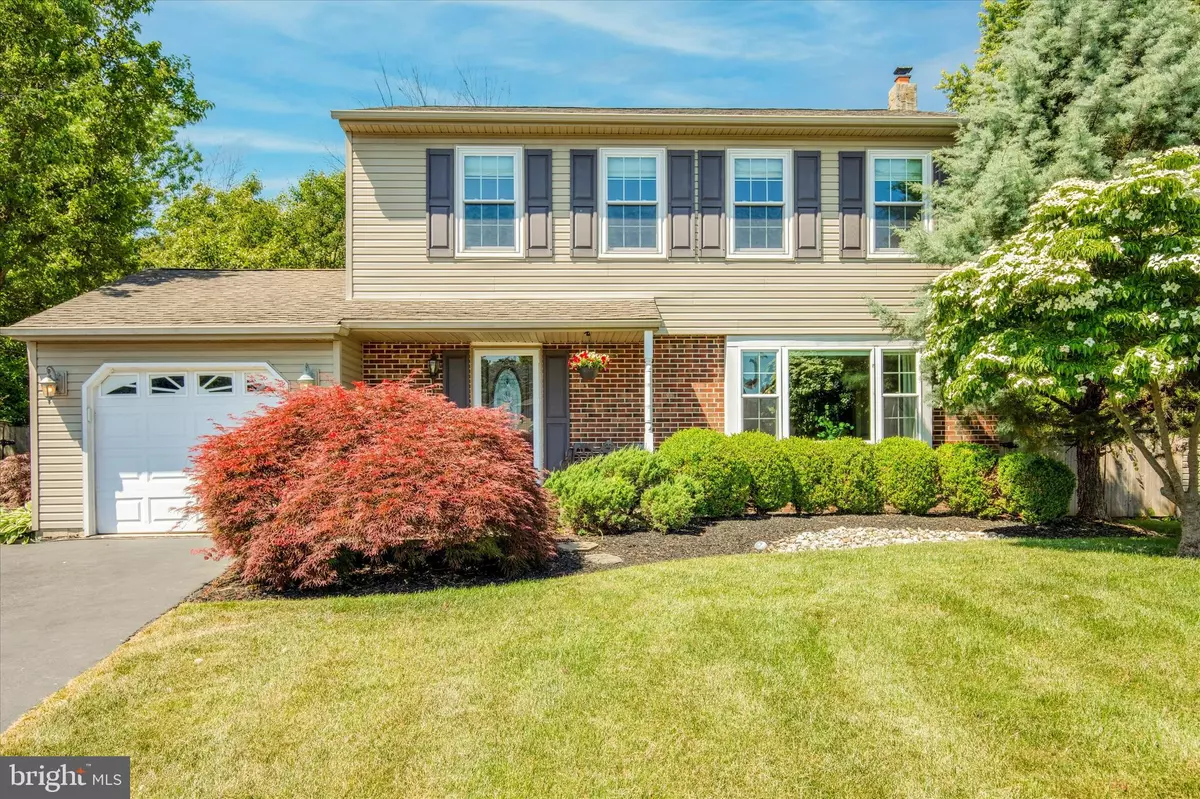$550,000
$488,000
12.7%For more information regarding the value of a property, please contact us for a free consultation.
3 Beds
3 Baths
2,302 SqFt
SOLD DATE : 07/14/2023
Key Details
Sold Price $550,000
Property Type Single Family Home
Sub Type Detached
Listing Status Sold
Purchase Type For Sale
Square Footage 2,302 sqft
Price per Sqft $238
Subdivision Station Square
MLS Listing ID PAMC2073146
Sold Date 07/14/23
Style Colonial
Bedrooms 3
Full Baths 2
Half Baths 1
HOA Y/N N
Abv Grd Liv Area 1,833
Originating Board BRIGHT
Year Built 1985
Annual Tax Amount $5,182
Tax Year 2023
Lot Size 0.270 Acres
Acres 0.27
Lot Dimensions 45.00 x 0.00
Property Description
An offer has been received and accepted. Property is pending.
Prepared to be wowed by this beauty! 3 bedrooms plus main floor bonus room, a beautiful lot at the end of a cul de sac, a private yard, and walkable to the train tracks….ready to hear more?? Let’s start with the inside….entering through the front door you have a two-story entryway romancing you to explore further into the home. To the right is a large family room with a beautiful bay window inviting lots of sunshine and natural light. Behind the family room is the dining room wrapping around to the kitchen. The family room and dining room have new luxury vinyl plank flooring and updated lighting. The kitchen is just stunning! Leathered granite countertops in the working area of the kitchen and black granite at the high kitchen peninsula. Updated lighting, added cabinetry for more storage, stainless steel appliances, stove/oven with ceiling-mounted hood. Plus space for a kitchen island or table for dining! Walking through the kitchen, you will step down into an office bonus room which could double as a playroom area, 4th bedroom or workout area as well. (Please note, part of the garage was finished to create this space. There is still ample storage in the unfinished area of the garage). Finally, the grand finale of the main floor is the heated sun room with wrap-around windows overlooking your plush backyard with lots of trees and privacy. This is the perfect spot to enjoy bird watching, read a book, or practice yoga and calm your zen all year long.
Upstairs, the primary bedroom also enjoys much natural light with tons of windows. Plus you will love the built-in storage throughout this home and the great closet space. The primary en suite bathroom, recently refinished, is a newer addition to this home and not common in this community! Two nicely sized additional bedrooms plus an updated hall bath finish the second floor. The basement is fully finished with surround sound and includes a large laundry room area with additional cabinetry and storage.
Outside, the front of the house is immaculate with mature landscaping and mulched beds. The backyard includes a paver patio with a large yard great for picnics, soccer or just enjoying the open space! This home is central and walkable to downtown North Wales with the BEST margaritas at the Tex Mex Connection; local bagel shop and breakfast cafes; plus walkable to the North Wales train station! Be in the city with zero hassle minutes from your home. 172 Mendham should be on your list to tour and is priced affordably under $500K!
Location
State PA
County Montgomery
Area Upper Gwynedd Twp (10656)
Zoning RES
Rooms
Other Rooms Living Room, Dining Room, Primary Bedroom, Bedroom 2, Kitchen, Family Room, Bedroom 1, Sun/Florida Room, Laundry, Bonus Room
Basement Full, Fully Finished
Interior
Interior Features Kitchen - Eat-In, Ceiling Fan(s), Combination Kitchen/Dining, Walk-in Closet(s), Upgraded Countertops, Recessed Lighting
Hot Water Natural Gas
Heating Forced Air
Cooling Central A/C
Flooring Luxury Vinyl Plank, Carpet
Fireplaces Number 1
Fireplaces Type Gas/Propane
Equipment Dishwasher, Microwave, Oven - Self Cleaning, Oven - Single, Oven/Range - Gas, Range Hood, Stainless Steel Appliances, Stove, Water Heater
Fireplace Y
Window Features Energy Efficient
Appliance Dishwasher, Microwave, Oven - Self Cleaning, Oven - Single, Oven/Range - Gas, Range Hood, Stainless Steel Appliances, Stove, Water Heater
Heat Source Natural Gas
Laundry Basement
Exterior
Garage Spaces 4.0
Waterfront N
Water Access N
Roof Type Pitched
Accessibility None
Parking Type Driveway, On Street
Total Parking Spaces 4
Garage N
Building
Lot Description Cul-de-sac
Story 2
Foundation Block
Sewer Public Sewer
Water Public
Architectural Style Colonial
Level or Stories 2
Additional Building Above Grade, Below Grade
New Construction N
Schools
Middle Schools Pennbrook
High Schools North Penn Senior
School District North Penn
Others
Senior Community No
Tax ID 56-00-05535-529
Ownership Fee Simple
SqFt Source Estimated
Acceptable Financing Conventional, Cash
Listing Terms Conventional, Cash
Financing Conventional,Cash
Special Listing Condition Standard
Read Less Info
Want to know what your home might be worth? Contact us for a FREE valuation!

Our team is ready to help you sell your home for the highest possible price ASAP

Bought with Joshua W McKnight • Keller Williams Real Estate-Horsham







