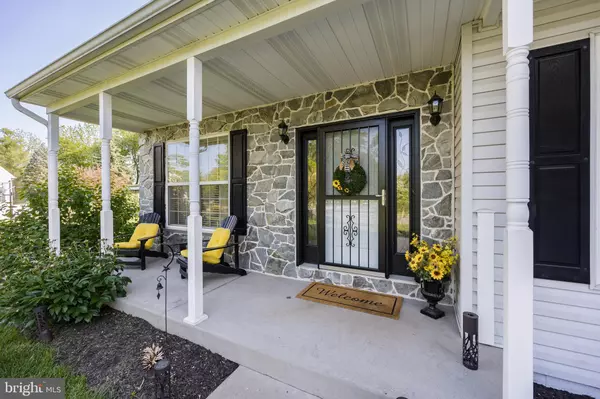$495,000
$495,000
For more information regarding the value of a property, please contact us for a free consultation.
3 Beds
3 Baths
2,412 SqFt
SOLD DATE : 07/14/2023
Key Details
Sold Price $495,000
Property Type Single Family Home
Sub Type Detached
Listing Status Sold
Purchase Type For Sale
Square Footage 2,412 sqft
Price per Sqft $205
Subdivision Summer Hill
MLS Listing ID PAMC2073156
Sold Date 07/14/23
Style Colonial
Bedrooms 3
Full Baths 2
Half Baths 1
HOA Y/N Y
Abv Grd Liv Area 2,412
Originating Board BRIGHT
Year Built 2002
Annual Tax Amount $6,509
Tax Year 2022
Lot Size 0.385 Acres
Acres 0.38
Lot Dimensions 80.00 x 0.00
Property Description
30 Ashley Circle is more than just alluring and appealing, it's living at its finest with charming features throughout. This lovely 3BR, 2.5 BA home is located in the sought after Summer Hill neighborhood and is move-in ready! Upon arrival take note to the vinyl & stone combination front facade with a delightful front porch with conversation area for enjoyment. Entering from the porch you are lead into the foyer area with a turned staircase and accented by Glass French doors leading to a private office and a nicely sized formal living room & formal dining room. The main level also boasts an amazing, bright and airy kitchen with gorgeous granite counters & back splash, ceramic tile floors, plus a bumped out breakfast area with skylights and plenty of windows which allow tons of natural sunlight to spill through the entire back half of the home. The expansive family room just off of the kitchen and breakfast room features a gas fireplace, hardwood floors and abundance of light for enjoyment. Completing the main level is a powder room, laundry room, access to the 2 car garage and access to the full unfinished basement. The basement offers a plethora of storage space or with the right vision could easily be finished to your desire. The upper level of the home features 3 very nicely sized bedrooms plus 2 full bathrooms. Take note to the extensive size of the Primary Bedroom with a large walk-in closet, en-suite primary bathroom with soaking tub & shower stall plus an ample sized sitting room with additional closet. The owners of this home choose an alternative design package when purchasing the home which gave the option for the 4th bedroom to be included in the Primary Suite for additional owner's living space enjoyment. However, with a little reconstruction & reconfiguration it could easily be converted to a 4 bedroom home. Take time to enjoy the easy outdoor living space out back on the patio with inviting privacy on both sides of the yard with lined arborvitaes. Another notable feature that is hidden to the eye in the backyard is the underground drainage system to keep groundwater at bay. The current owners have been delighted with many hours of enjoyment out there and we are sure you will too! Don't miss the opportunity to call this magnificent your new home! Schedule a tour today!
**The HOA for Summer Hill does not have a monthly or annual fee ( they do periodic assessments as need.)**
Location
State PA
County Montgomery
Area Douglass Twp (10632)
Zoning RES
Rooms
Basement Full, Unfinished
Interior
Interior Features Breakfast Area, Ceiling Fan(s), Carpet, Dining Area, Family Room Off Kitchen, Kitchen - Eat-In, Kitchen - Island, Recessed Lighting, Soaking Tub, Upgraded Countertops, Walk-in Closet(s), Wood Floors
Hot Water Natural Gas
Heating Forced Air
Cooling Central A/C
Flooring Carpet, Vinyl, Hardwood
Fireplaces Number 1
Fireplace Y
Heat Source Natural Gas
Laundry Main Floor
Exterior
Exterior Feature Patio(s), Porch(es)
Garage Garage - Front Entry, Garage Door Opener
Garage Spaces 4.0
Utilities Available Cable TV, Phone
Waterfront N
Water Access N
Accessibility None
Porch Patio(s), Porch(es)
Parking Type Attached Garage, Driveway
Attached Garage 2
Total Parking Spaces 4
Garage Y
Building
Story 2
Foundation Concrete Perimeter, Permanent
Sewer Public Sewer
Water Public
Architectural Style Colonial
Level or Stories 2
Additional Building Above Grade, Below Grade
New Construction N
Schools
School District Boyertown Area
Others
Pets Allowed Y
Senior Community No
Tax ID 32-00-02526-034
Ownership Fee Simple
SqFt Source Assessor
Acceptable Financing Cash, Conventional
Listing Terms Cash, Conventional
Financing Cash,Conventional
Special Listing Condition Standard
Pets Description No Pet Restrictions
Read Less Info
Want to know what your home might be worth? Contact us for a FREE valuation!

Our team is ready to help you sell your home for the highest possible price ASAP

Bought with Angelo Giannotti • RE/MAX Of Reading







