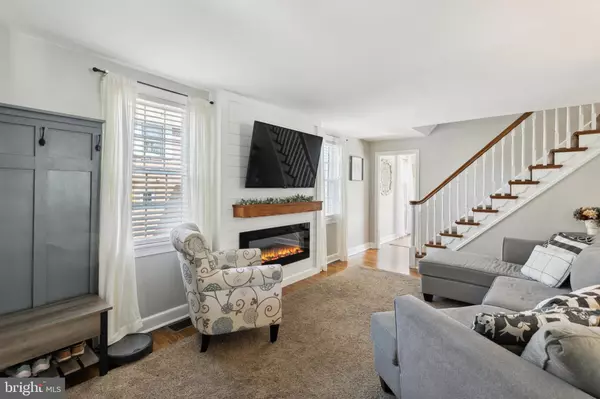$500,000
$449,000
11.4%For more information regarding the value of a property, please contact us for a free consultation.
3 Beds
2 Baths
1,911 SqFt
SOLD DATE : 07/14/2023
Key Details
Sold Price $500,000
Property Type Single Family Home
Sub Type Detached
Listing Status Sold
Purchase Type For Sale
Square Footage 1,911 sqft
Price per Sqft $261
Subdivision Roxborough
MLS Listing ID PAPH2224036
Sold Date 07/14/23
Style Colonial
Bedrooms 3
Full Baths 1
Half Baths 1
HOA Y/N N
Abv Grd Liv Area 1,768
Originating Board BRIGHT
Year Built 1950
Annual Tax Amount $4,493
Tax Year 2022
Lot Size 6,160 Sqft
Acres 0.14
Lot Dimensions 50.00 x 123.00
Property Description
Beautiful 2 Story Colonial featuring 3 spacious bedrooms, 1.5 baths, finished basement and hardwood flooring throughout Main and Upper Levels. This home has so many great features with a 4 year old roof, new Central Air in 2021 and a newer hot water heater, just to name a few. Enter through the front covered porch and into the large living and dining rooms. Enjoy evenings by the Living Room fireplace which provides heat and changes color as well. The dining room is a great size for all your holiday dinners, currently being used as a playroom. The completely updated kitchen is complete with an abundance of Maple cabinetry with soft close drawers and cabinet pull outs, tile back splash and floors, granite counter tops, stainless steel appliances, breakfast bar and a great pantry for lots of additional storage. Enjoy eating in the large breakfast room off of kitchen which features sliding glass door to a huge Trex Deck overlooking a large fenced in yard, brick paver patio and fire pit! Let's not forget the half bath with new slate tile floors and mahogany vanity with granite counter top which is also on the main level. The 2nd floor features three very generous bedrooms. The primary bedroom features two walk-in closets the other bedrooms with nice sized closets. All bedrooms have ceiling fans. The updated full hall bath with tile floors and a full attic with pull down stairs complete the upper level. The lower level is partially finished and currently used as a family room. There is also a very large laundry and storage area with ceramic tile flooring, currently be used also as a gym area. The lower level features Inside access to garage and plenty of parking with the driveway. This home is within walking distance to Valley Green, close to public transportation, Schools, shops, a quick drive to Manayunk as well as easy access to all major arteries for whatever your travel needs are. Be sure to check this one out.
Location
State PA
County Philadelphia
Area 19128 (19128)
Zoning RSD3
Rooms
Other Rooms Living Room, Dining Room, Primary Bedroom, Bedroom 2, Bedroom 3, Kitchen, Family Room, Breakfast Room, Laundry, Attic, Full Bath, Half Bath
Basement Partially Finished, Poured Concrete, Interior Access, Outside Entrance
Interior
Interior Features Attic, Ceiling Fan(s), Pantry, Tub Shower, Upgraded Countertops, Wood Floors
Hot Water Natural Gas
Heating Forced Air
Cooling Central A/C
Flooring Hardwood
Equipment Built-In Microwave, Dishwasher, Disposal, Dryer, Oven - Double, Refrigerator, Stainless Steel Appliances, Washer
Appliance Built-In Microwave, Dishwasher, Disposal, Dryer, Oven - Double, Refrigerator, Stainless Steel Appliances, Washer
Heat Source Natural Gas
Exterior
Garage Garage - Side Entry, Inside Access
Garage Spaces 2.0
Waterfront N
Water Access N
Roof Type Shingle,Pitched
Accessibility None
Parking Type Attached Garage, Driveway
Attached Garage 1
Total Parking Spaces 2
Garage Y
Building
Story 2
Foundation Concrete Perimeter
Sewer Public Sewer
Water Public
Architectural Style Colonial
Level or Stories 2
Additional Building Above Grade, Below Grade
New Construction N
Schools
School District The School District Of Philadelphia
Others
Senior Community No
Tax ID 214066200
Ownership Fee Simple
SqFt Source Assessor
Acceptable Financing Cash, Conventional, FHA, VA
Listing Terms Cash, Conventional, FHA, VA
Financing Cash,Conventional,FHA,VA
Special Listing Condition Standard
Read Less Info
Want to know what your home might be worth? Contact us for a FREE valuation!

Our team is ready to help you sell your home for the highest possible price ASAP

Bought with Mary Louise Butler • Elfant Wissahickon-Chestnut Hill







