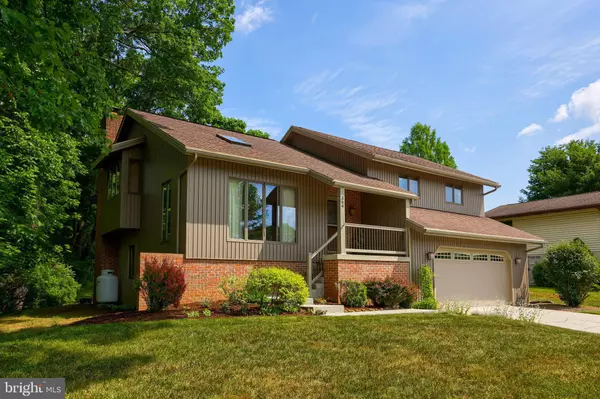$370,000
$330,000
12.1%For more information regarding the value of a property, please contact us for a free consultation.
4 Beds
3 Baths
1,870 SqFt
SOLD DATE : 07/12/2023
Key Details
Sold Price $370,000
Property Type Single Family Home
Sub Type Detached
Listing Status Sold
Purchase Type For Sale
Square Footage 1,870 sqft
Price per Sqft $197
Subdivision Westford Crossing
MLS Listing ID PADA2024138
Sold Date 07/12/23
Style Split Level
Bedrooms 4
Full Baths 2
Half Baths 1
HOA Y/N N
Abv Grd Liv Area 1,370
Originating Board BRIGHT
Year Built 1986
Annual Tax Amount $3,437
Tax Year 2023
Lot Size 7,841 Sqft
Acres 0.18
Property Description
Beautiful 4 bedroom, 2 1/2 bath split-level offering privacy and lovely wooded views. As you enter this 4-level home at the edge of Westford Crossing, you will immediately notice the vaulted ceiling, skylight, and tall casement windows that give a bright and airy feel to the living room. Step up to the dining room which opens to a covered deck, perfect for enjoying the natural surroundings. Next to the dining room is an eat-in kitchen that overlooks the living room, with stainless steel appliances, two pantries, and Shaker style cabinetry. This level also includes a full hall bath with skylight, primary bedroom with ensuite half bath, and two additional bedrooms. A half-flight of steps down from the living room area is the family room with brick gas fireplace and sliding glass door to the tranquil patio area, as well as a fourth bedroom, another full bath, and laundry room. Taking the steps from the family room to the basement you will find additional storage or workshop options with cabinets and shelves. Outside, to the right of the patio is a cedar-lined room that can be used as a tool shed or for storage. This room is also the perfect place for a hot tub. The beautiful trees and common area bordering the property create a private and serene living space. This well-maintained home in Central Dauphin School District has many updates, including luxury vinyl plank flooring throughout the upper two levels, laminate flooring in lower level, and updated exterior vertical siding. OFFER ACCEPTANCE DEADLINE - JUNE 24, 2023 6:00 PM
Location
State PA
County Dauphin
Area West Hanover Twp (14068)
Zoning R05
Direction South
Rooms
Other Rooms Living Room, Dining Room, Primary Bedroom, Bedroom 2, Bedroom 3, Bedroom 4, Kitchen, Family Room, Basement, Foyer, Laundry, Bathroom 1, Bathroom 2, Half Bath
Basement Unfinished, Shelving, Interior Access, Heated, Connecting Stairway, Workshop
Interior
Interior Features Breakfast Area, Kitchen - Table Space, Skylight(s), Window Treatments, Upgraded Countertops, Ceiling Fan(s)
Hot Water Electric
Heating Forced Air
Cooling Central A/C
Fireplaces Number 1
Fireplaces Type Gas/Propane
Equipment Dishwasher, Disposal, Dryer, Exhaust Fan, Washer, Water Heater, Oven - Self Cleaning, Oven/Range - Electric, Energy Efficient Appliances
Furnishings No
Fireplace Y
Window Features Casement,Screens,Skylights
Appliance Dishwasher, Disposal, Dryer, Exhaust Fan, Washer, Water Heater, Oven - Self Cleaning, Oven/Range - Electric, Energy Efficient Appliances
Heat Source Electric
Exterior
Exterior Feature Patio(s), Porch(es)
Garage Oversized, Garage - Front Entry, Garage Door Opener
Garage Spaces 2.0
Waterfront N
Water Access N
View Trees/Woods, Garden/Lawn
Accessibility Other
Porch Patio(s), Porch(es)
Parking Type Attached Garage
Attached Garage 2
Total Parking Spaces 2
Garage Y
Building
Lot Description Front Yard, Adjoins - Open Space, Backs - Open Common Area, Backs to Trees, Trees/Wooded
Story 4
Foundation Concrete Perimeter
Sewer Public Sewer
Water Public
Architectural Style Split Level
Level or Stories 4
Additional Building Above Grade, Below Grade
New Construction N
Schools
Elementary Schools West Hanover
Middle Schools Central Dauphin
High Schools Central Dauphin
School District Central Dauphin
Others
Pets Allowed Y
Senior Community No
Tax ID 68-045-071-000-0000
Ownership Fee Simple
SqFt Source Assessor
Acceptable Financing Cash, Conventional, FHA, VA
Listing Terms Cash, Conventional, FHA, VA
Financing Cash,Conventional,FHA,VA
Special Listing Condition Standard
Pets Description Cats OK, Dogs OK
Read Less Info
Want to know what your home might be worth? Contact us for a FREE valuation!

Our team is ready to help you sell your home for the highest possible price ASAP

Bought with JoAnn G Pappalardo • Coldwell Banker Realty







