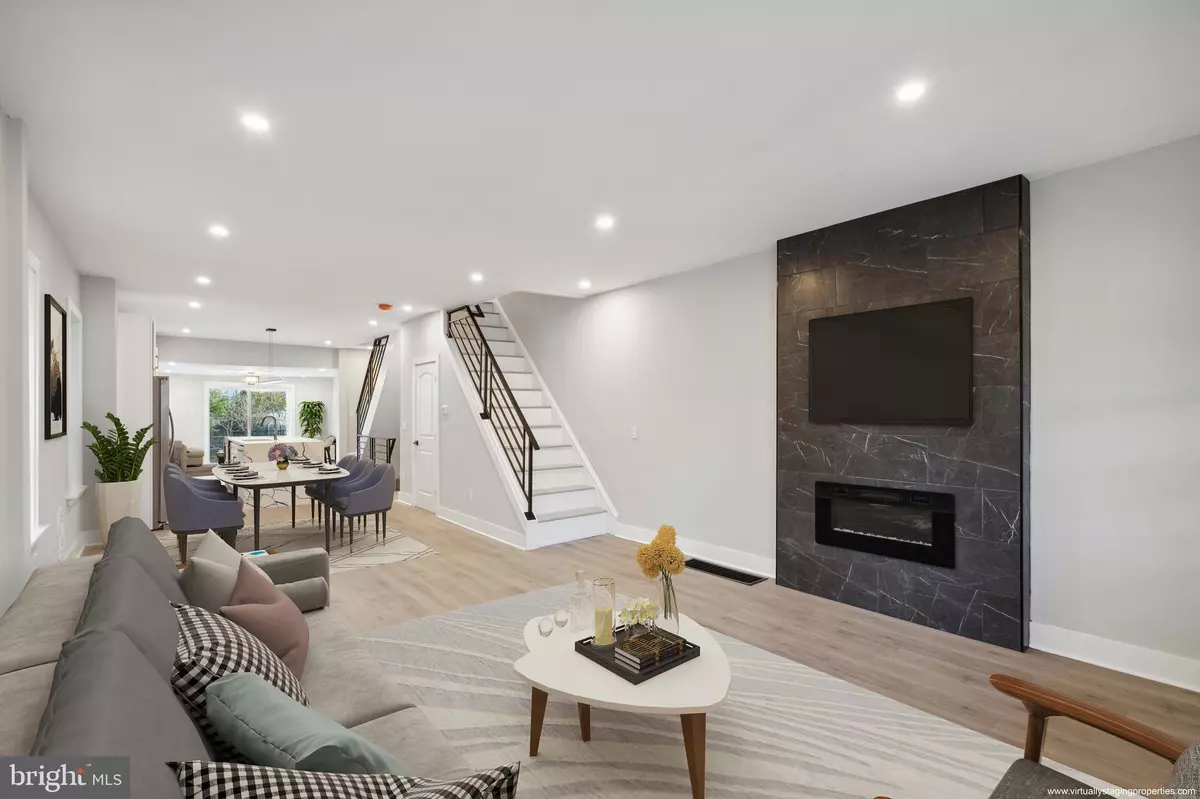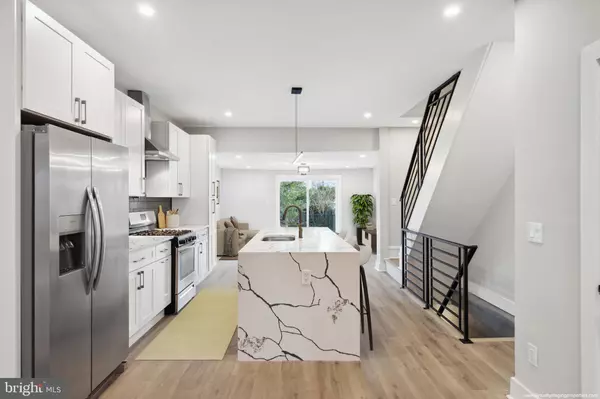$550,000
$550,000
For more information regarding the value of a property, please contact us for a free consultation.
4 Beds
3 Baths
3,595 SqFt
SOLD DATE : 07/14/2023
Key Details
Sold Price $550,000
Property Type Single Family Home
Sub Type Twin/Semi-Detached
Listing Status Sold
Purchase Type For Sale
Square Footage 3,595 sqft
Price per Sqft $152
Subdivision Roxborough
MLS Listing ID PAPH2210618
Sold Date 07/14/23
Style Straight Thru
Bedrooms 4
Full Baths 2
Half Baths 1
HOA Y/N N
Abv Grd Liv Area 2,795
Originating Board BRIGHT
Year Built 1900
Annual Tax Amount $6,083
Tax Year 2023
Lot Size 3,640 Sqft
Acres 0.08
Lot Dimensions 25.00 x 146.00
Property Description
AMAZING NEW PRICE $50,000 BELOW ORIGINAL ASKING! The home you've been dreaming of! Stunning, sleek updates, sprawling 2750sf layout plus a finished basement, coveted 2-car off-street parking, and a serene neighborhood setting steps to Wissahickon State Park. Nearly $300,000 in recent improvements! Arresting curb appeal with inviting front porch, classic Mansard roof with dormer, dentil crown molding, earthy stucco, chic wrought-iron railings, Trex high-performance decking. Wide-open main floor layout with impeccable sight-lines, magnificent front, back, and side natural light, deep 14” sills and ledges, handsome white-oak floors, floating fireplace with striking floor-to-ceiling slate surround. Sizeable dining area comfortably accommodates 8. Main-floor powder room. Amazing kitchen featuring massive 6’ island with waterfall edges and deep in-island sink, designer over-island fixture, dazzling quartz surfaces with beautiful marble-look veining, classic white cabinetry including 96” pantry, timeless black-tile backsplash, stainless Frigidaire appliance package including 5-burner gas range, vent hood, French-door fridge with in-door ice and water dispenser, hidden under-counter microwave. Bonus main-floor family room offers a convenient, second full living area with sliding doors to expansive Trex deck, extended rear yard with privacy fence, mature evergreens, new concrete parking pads. Second-floor guest bedrooms with exquisite architectural details, superb light, arches, millwork. Sumptuous second-floor bath with dramatic floor-to-ceiling hexagonal porcelain tile, floating vanity with drawers, soak tub and shower with hand-held, frameless glass partition. Astounding third-floor owner’s paradise with soaring 15’ vaulted ceilings, massive sleeping quarters with nooks and hanging fixtures, barn door to walk-in dream closet with drawers and organizers. Ritz-Carlton owner’s bath with double-bowl vanity, backlit mirror, enormous walk-in shower with frameless-glass entry, creamy floor-to-ceiling porcelain tile, double niches, rainhead shower, brushed gold fixtures. Cavernous finished basement offers outstanding storage or abundant flex space for a third rec area or gym. New plumbing, electric, HVAC, insulation, windows, roof, sidewalks, parking pad, and composite decking. This one checks off every possible box! Shows beautifully!
Location
State PA
County Philadelphia
Area 19128 (19128)
Zoning RSA3
Rooms
Other Rooms Basement
Basement Other, Fully Finished
Interior
Hot Water Natural Gas
Heating Hot Water
Cooling Central A/C
Flooring Luxury Vinyl Plank, Ceramic Tile
Fireplaces Type Electric
Fireplace Y
Heat Source Natural Gas
Laundry Basement, Hookup
Exterior
Garage Spaces 2.0
Waterfront N
Water Access N
Roof Type Asphalt,Rubber
Accessibility None
Parking Type Off Street, Driveway
Total Parking Spaces 2
Garage N
Building
Story 3
Foundation Concrete Perimeter
Sewer Public Sewer
Water Public
Architectural Style Straight Thru
Level or Stories 3
Additional Building Above Grade, Below Grade
New Construction N
Schools
School District The School District Of Philadelphia
Others
Senior Community No
Tax ID 213286200
Ownership Fee Simple
SqFt Source Assessor
Acceptable Financing Cash, Conventional, FHA, VA
Listing Terms Cash, Conventional, FHA, VA
Financing Cash,Conventional,FHA,VA
Special Listing Condition Standard
Read Less Info
Want to know what your home might be worth? Contact us for a FREE valuation!

Our team is ready to help you sell your home for the highest possible price ASAP

Bought with Robert Kelley • Compass RE







