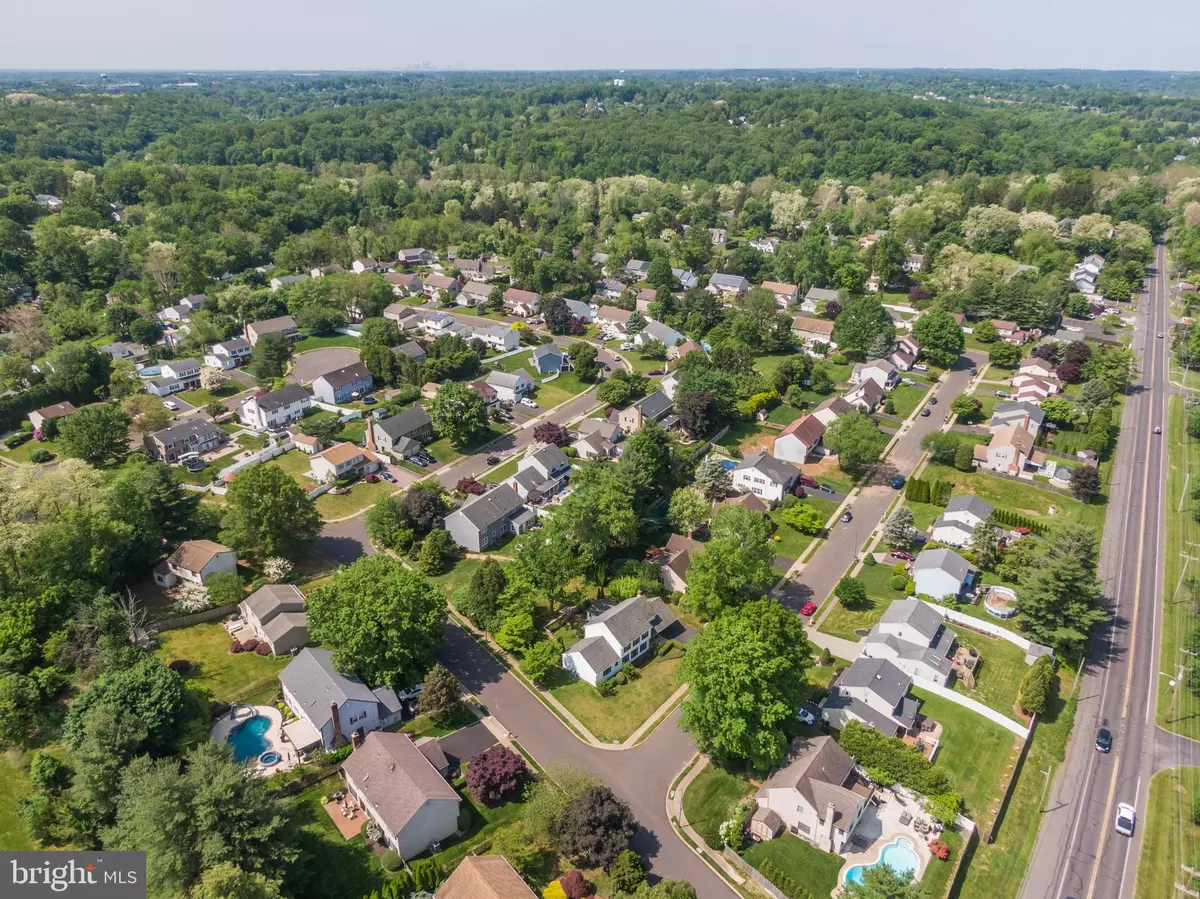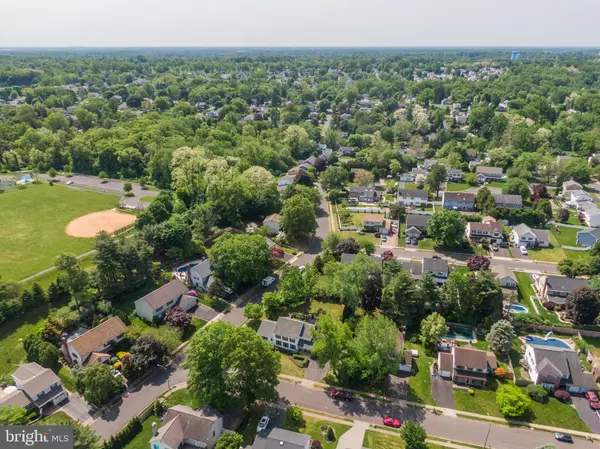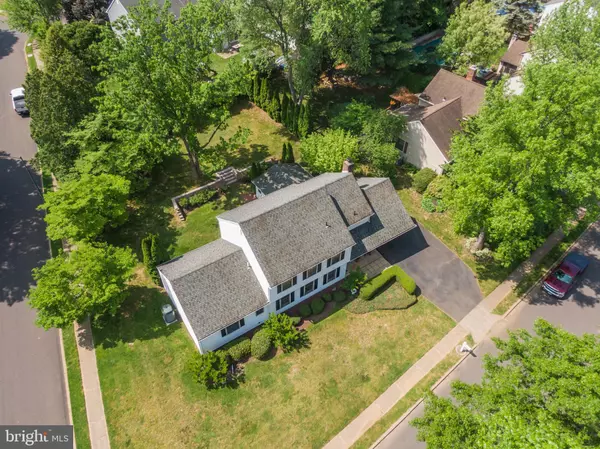$610,100
$549,999
10.9%For more information regarding the value of a property, please contact us for a free consultation.
5 Beds
4 Baths
3,000 SqFt
SOLD DATE : 07/13/2023
Key Details
Sold Price $610,100
Property Type Single Family Home
Sub Type Detached
Listing Status Sold
Purchase Type For Sale
Square Footage 3,000 sqft
Price per Sqft $203
Subdivision Maple Valley
MLS Listing ID PABU2049260
Sold Date 07/13/23
Style Colonial
Bedrooms 5
Full Baths 3
Half Baths 1
HOA Y/N N
Abv Grd Liv Area 3,000
Originating Board BRIGHT
Year Built 1978
Annual Tax Amount $7,575
Tax Year 2022
Lot Size 0.300 Acres
Acres 0.3
Lot Dimensions 0.00 x 0.00
Property Description
Fabulous and Pristine Expanded Colonial with a Family Room Addition and an Inlaw Suite Addition That Has Its Own Bath, Bedroom and Living Area as Well as a Private Entrance!!! If You Are In Need Of a First Floor Master, and Inlaw Suite Set Up, This is The Home For You! Home is Approximately 3,000 SF with 5 Total Bedrooms and 3.1 Baths! Freshly Painted Throughout, New Shutters, New Carpet, New Kitchen Flooring, New Hardware and Some New Lighting!!! Full In-Law Suite With Private Access From the Back Of the House, Separate Heat and A/C, Large Living Room with Room to Add a Kitchenette, Separate Bedroom with a Walk In Closet with Pull Down Stairs to Floored Attic for Added Storage and a Full Bathroom with New Lighting and Faucet!!! Slate Stone Floor Foyer Entry Welcomes You Home; Huge Living Room with Crown Molding and Opens to Spacious Dining Room with Chair Rails and Chandelier Lighting! Large Kitchen With Plenty Of Cabinet and Counter Space, Recessed Lighting, Ceiling Fan, Windows Overlooking the BackYard, Breakfast Room, With Ceiling Fan and Wall to Wall Brick Wood Burning Fireplace! Family Room Addition with Access to the Back Yard Great for Entertaining, Ceiling Fan, Crown Molding, Chair Rails and Freshly Cleaned Carpets! First Floor Laundry And Convenient Powder Room Complete the Main Floor; Master Bedroom with Dual Closets, Ceiling Fan and Bull Bath with New Lighting, New Faucet and Stall Shower; Additional 3 Bedrooms and Generously Sizes with Ample Closet Space, Ceiling Fans, Built-ins and Share a Squeaky Clean Hall Bath! Basement Can Easily Be Finished For Additional Living Space With High Ceilings and Plenty Of Storage Space! One Car Garage with Extra Room for Storage; This Home Will Not Last!!! Certified Pre-Owned Home Has Been Pre-Inspected, Report Available in MLS Downloads, See What Repairs Have Been Made If Any!
Location
State PA
County Bucks
Area Middletown Twp (10122)
Zoning R2
Rooms
Other Rooms Living Room, Dining Room, Primary Bedroom, Bedroom 2, Bedroom 3, Kitchen, Family Room, Basement, Foyer, Bedroom 1, In-Law/auPair/Suite, Laundry, Primary Bathroom, Full Bath, Half Bath
Basement Full, Unfinished
Main Level Bedrooms 1
Interior
Interior Features Breakfast Area, Ceiling Fan(s), Chair Railings, Crown Moldings, Family Room Off Kitchen, Formal/Separate Dining Room, Kitchen - Eat-In, Recessed Lighting, Stall Shower, Tub Shower, Walk-in Closet(s)
Hot Water Electric
Heating Baseboard - Electric, Forced Air, Zoned
Cooling Ceiling Fan(s), Central A/C
Flooring Carpet, Ceramic Tile, Slate, Vinyl
Equipment Built-In Range, Dishwasher, Dryer, Oven/Range - Electric, Washer
Fireplace N
Appliance Built-In Range, Dishwasher, Dryer, Oven/Range - Electric, Washer
Heat Source Electric
Laundry Main Floor
Exterior
Exterior Feature Patio(s)
Parking Features Garage - Front Entry
Garage Spaces 5.0
Water Access N
Roof Type Shingle,Pitched
Accessibility None
Porch Patio(s)
Attached Garage 1
Total Parking Spaces 5
Garage Y
Building
Lot Description Front Yard, Level, SideYard(s)
Story 2
Foundation Block
Sewer Public Sewer
Water Public
Architectural Style Colonial
Level or Stories 2
Additional Building Above Grade
New Construction N
Schools
Elementary Schools Lower Southampton
High Schools Neshaminy
School District Neshaminy
Others
Senior Community No
Tax ID 22-009-215
Ownership Fee Simple
SqFt Source Estimated
Acceptable Financing Conventional, Cash
Listing Terms Conventional, Cash
Financing Conventional,Cash
Special Listing Condition Standard
Read Less Info
Want to know what your home might be worth? Contact us for a FREE valuation!

Our team is ready to help you sell your home for the highest possible price ASAP

Bought with Diane N Mergard • RE/MAX 2000






