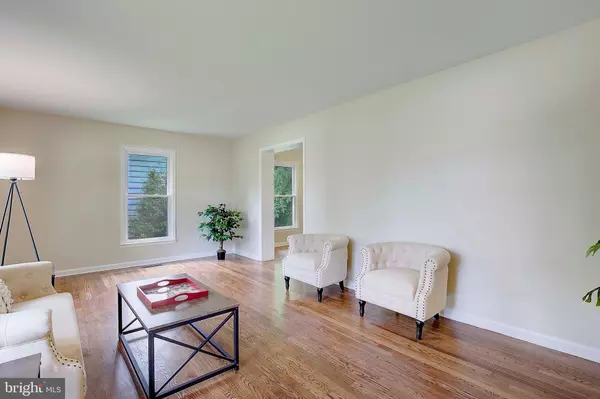$695,000
$695,000
For more information regarding the value of a property, please contact us for a free consultation.
4 Beds
3 Baths
3,026 SqFt
SOLD DATE : 07/13/2023
Key Details
Sold Price $695,000
Property Type Single Family Home
Sub Type Detached
Listing Status Sold
Purchase Type For Sale
Square Footage 3,026 sqft
Price per Sqft $229
Subdivision Crofton Towne/Park
MLS Listing ID MDAA2060216
Sold Date 07/13/23
Style Colonial
Bedrooms 4
Full Baths 2
Half Baths 1
HOA Y/N N
Abv Grd Liv Area 2,726
Originating Board BRIGHT
Year Built 1968
Annual Tax Amount $5,683
Tax Year 2022
Lot Size 9,468 Sqft
Acres 0.22
Property Description
This amazing home has been totally refreshed and move-in ready. One of the original Crofton Crawford homes, this home is one of the few with a basement in Olde Crofton and features over 3,000 finished square feet of living area. As you walk through the front door, you're greeted by some of the original hardwoods that have been beautifully refinished and cover the floor of the living and dining rooms. Farmhouse style black light fixture with Edison bulbs add a modern feel. The front living room is spacious, as is the formal dining room. The entire home has been freshly painted in neutral tones and the upstairs has new carpeting. The white kitchen boasts beautiful quartz countertops, black stainless steel appliances including the counter-depth refrigerator, and luxury plank flooring. There's an extra family room with woodburning fireplace on this level too. Through the French doors is a huge, fenced, flat backyard. Upstairs you'll find an oversized primary suite with two vanities and a remodeled bathroom. The counters on the white vanities are Carrera marble. There are three additional large bedrooms, and a remodeled hallway full bathroom, also complete with Luxury vinyl tile flooring, brand new vanity with Carrara marble top, and farmhouse fixtures. The lower level features a finished rec room, laundry room and a lot of extra storage space. There's an outside entrance with a walkup to the backyard. You'll enjoy Crofton schools including the new Crofton High School, a location that is a short walk to the Crofton Country Club and Village Green, and close to a plethora of shopping and restaurants in the Waugh Chapel Shopping Centers. In between Baltimore, DC and Annapolis, this location is a commuter's dream!
Location
State MD
County Anne Arundel
Zoning R5
Rooms
Other Rooms Living Room, Dining Room, Primary Bedroom, Bedroom 2, Bedroom 3, Bedroom 4, Kitchen, Game Room, Family Room, Foyer
Basement Connecting Stairway, Full, Improved, Partially Finished, Outside Entrance, Rear Entrance, Walkout Stairs
Interior
Interior Features Attic, Dining Area, Breakfast Area, Built-Ins, Chair Railings, Crown Moldings, Window Treatments, Primary Bath(s), Wood Floors, Floor Plan - Traditional
Hot Water Natural Gas
Heating Forced Air
Cooling Central A/C
Flooring Carpet, Hardwood, Luxury Vinyl Plank
Fireplaces Number 1
Fireplaces Type Fireplace - Glass Doors, Mantel(s), Screen
Equipment Washer/Dryer Hookups Only, Dishwasher, Disposal, Dryer, Exhaust Fan, Oven/Range - Electric, Range Hood, Refrigerator, Stove, Washer
Fireplace Y
Window Features Double Pane
Appliance Washer/Dryer Hookups Only, Dishwasher, Disposal, Dryer, Exhaust Fan, Oven/Range - Electric, Range Hood, Refrigerator, Stove, Washer
Heat Source Natural Gas
Exterior
Garage Garage Door Opener
Garage Spaces 2.0
Fence Rear
Utilities Available Cable TV Available
Waterfront N
Water Access N
Roof Type Asphalt
Accessibility None
Parking Type Attached Garage
Attached Garage 2
Total Parking Spaces 2
Garage Y
Building
Lot Description Level, Rear Yard
Story 3
Foundation Permanent
Sewer Public Sewer
Water Public
Architectural Style Colonial
Level or Stories 3
Additional Building Above Grade, Below Grade
Structure Type Dry Wall
New Construction N
Schools
Elementary Schools Crofton
Middle Schools Crofton
School District Anne Arundel County Public Schools
Others
Senior Community No
Tax ID 020220512680884
Ownership Fee Simple
SqFt Source Assessor
Special Listing Condition Standard
Read Less Info
Want to know what your home might be worth? Contact us for a FREE valuation!

Our team is ready to help you sell your home for the highest possible price ASAP

Bought with Robert J Chew • Berkshire Hathaway HomeServices PenFed Realty







