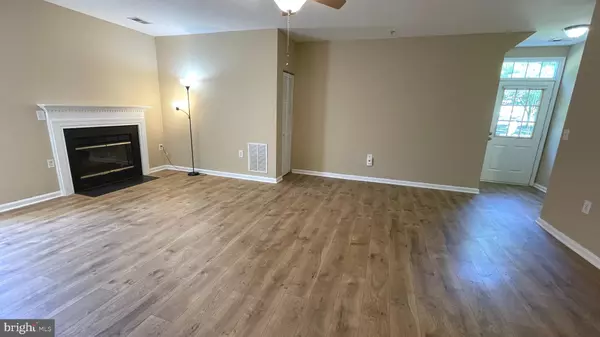$319,000
$319,000
For more information regarding the value of a property, please contact us for a free consultation.
2 Beds
2 Baths
1,206 SqFt
SOLD DATE : 07/06/2023
Key Details
Sold Price $319,000
Property Type Condo
Sub Type Condo/Co-op
Listing Status Sold
Purchase Type For Sale
Square Footage 1,206 sqft
Price per Sqft $264
Subdivision Stonehaven Mews In Crofton Village
MLS Listing ID MDAA2061178
Sold Date 07/06/23
Style Contemporary
Bedrooms 2
Full Baths 2
Condo Fees $193/mo
HOA Y/N N
Abv Grd Liv Area 1,206
Originating Board BRIGHT
Year Built 1993
Annual Tax Amount $2,702
Tax Year 2022
Property Description
Perfectly set in a great neighborhood in Crofton is this upgraded lower unit condo featuring new paint throughout, all new carpet, gleaming laminate flooring, large living room/sitting room, and a kitchen featuring refreshed cabinetry, newer stainless steel appliances, and a dining area. This one level living has wide doors for the bedrooms and bathrooms. The owner's suite is large with a large closet with mirror doors plus an additional storage area and an attached bathroom with wide doors. The additional bedroom also has a closet with mirror doors and an additional storage closet with shelves. A 2nd full bath with tub sits next to the 2nd bedroom. Walk out to the patio with a fenced in yard and the vegetable garden/bed. There is also a lockable large storage area on the outside.
A plethora of updates were done in the past 5.5 years, including: New double-oven range (2018), dishwasher (2018), Washer and Dryer (2018) micro-hood (2019) and A/C, Furnace (2019). This house is walking distance to the highly rated Nantucket Elementary School. The HOA covers trash and access to the community pool and playgrounds; pool is within walking distance. You don't need to go far for shopping; just about everything you need is close by, including the Waugh Chapel Shopping Center. Commute easily into DC, Annapolis and Baltimore. Make it easy for your guests with plenty of parking in the main parking lot.
* * * 2 Community pools and common playgrounds are accessible through the HOA* * *
Location
State MD
County Anne Arundel
Zoning R5
Direction Northeast
Rooms
Main Level Bedrooms 2
Interior
Interior Features Kitchen - Table Space, Combination Kitchen/Dining, Entry Level Bedroom, Floor Plan - Traditional, Primary Bath(s), Window Treatments
Hot Water Natural Gas
Heating Forced Air
Cooling Central A/C
Flooring Carpet, Laminate Plank
Fireplaces Number 1
Fireplaces Type Fireplace - Glass Doors
Equipment Dishwasher, Microwave, Disposal, Dryer, Exhaust Fan, Oven/Range - Electric, Refrigerator, Washer
Fireplace Y
Window Features Bay/Bow,Screens
Appliance Dishwasher, Microwave, Disposal, Dryer, Exhaust Fan, Oven/Range - Electric, Refrigerator, Washer
Heat Source Natural Gas
Laundry Washer In Unit, Dryer In Unit
Exterior
Utilities Available Cable TV
Amenities Available Common Grounds, Pool - Outdoor, Tennis Courts, Tot Lots/Playground
Water Access N
Accessibility 32\"+ wide Doors, 36\"+ wide Halls, Low Closet Rods
Garage N
Building
Story 1
Unit Features Garden 1 - 4 Floors
Sewer Public Sewer
Water Public
Architectural Style Contemporary
Level or Stories 1
Additional Building Above Grade, Below Grade
Structure Type Dry Wall
New Construction N
Schools
Elementary Schools Nantucket
Middle Schools Crofton
School District Anne Arundel County Public Schools
Others
Pets Allowed Y
HOA Fee Include Water,Insurance,Pool(s),All Ground Fee,Common Area Maintenance,Ext Bldg Maint,Sewer,Snow Removal,Trash
Senior Community No
Tax ID 020221390082644
Ownership Condominium
Acceptable Financing Cash, Conventional, VA
Listing Terms Cash, Conventional, VA
Financing Cash,Conventional,VA
Special Listing Condition Standard
Pets Allowed No Pet Restrictions
Read Less Info
Want to know what your home might be worth? Contact us for a FREE valuation!

Our team is ready to help you sell your home for the highest possible price ASAP

Bought with Robert J Chew • Berkshire Hathaway HomeServices PenFed Realty







