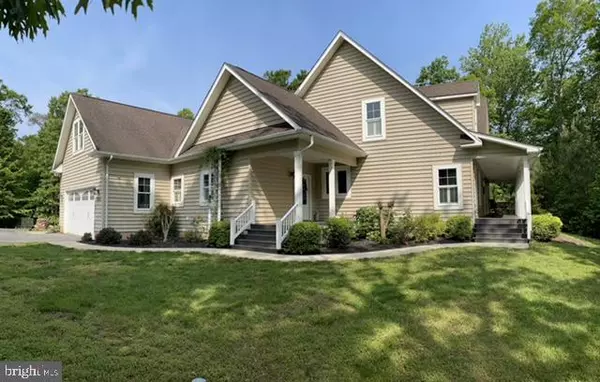$650,000
$615,000
5.7%For more information regarding the value of a property, please contact us for a free consultation.
5 Beds
3 Baths
3,328 SqFt
SOLD DATE : 07/05/2023
Key Details
Sold Price $650,000
Property Type Single Family Home
Sub Type Detached
Listing Status Sold
Purchase Type For Sale
Square Footage 3,328 sqft
Price per Sqft $195
Subdivision Hollywood
MLS Listing ID MDSM2013230
Sold Date 07/05/23
Style Cape Cod
Bedrooms 5
Full Baths 3
HOA Y/N N
Abv Grd Liv Area 3,328
Originating Board BRIGHT
Year Built 2007
Annual Tax Amount $4,181
Tax Year 2022
Lot Size 1.990 Acres
Acres 1.99
Property Description
Unique Cape Cod Nestled on a 1.99 acre lot surrounded by trees, this custom home offers 3,328 sq ft and a spacious yard, multiple porches in front and side with 40’ x 10’ screened porch across the back. Mudroom off garage, large laundry room on main. 8’ x 4 1/2’ pantry, Tankless water heater, convection oven gas stove Masonry wood burning heater (Tempcast). Master Suite and guest bedroom on main level with 3 additional bedrooms on the upper level. 3 full bathrooms. 364 sq ft bonus room could be used as a sixth bedroom, huge office or entertainment room for the kids. Hardwood Floors, crown molding, central vac, plantation shutters. Driveway boast a 4 car parking pad 20’ x 16’ Work Shop with electric for all your projects that has an additional covered porch in back that reaches into the woods where you can enjoy camp fires with roasted hotdogs and s’mores. Cute chicken coop near by. Enjoy nature on your very own trail back to a little stream. No HOAs means boats, campers and small farm animals are welcome.
Utility info available for your viewing upon request, our energy use is rated as an average of 35% lower than similar efficient homes, every season year after year! Beautiful Pottery Barn square Dinning Set, extra refrigerator separate freezer and neatly stacked firewood convey with a full price offer.
Location
State MD
County Saint Marys
Zoning RPD
Rooms
Main Level Bedrooms 2
Interior
Interior Features Butlers Pantry, Carpet, Ceiling Fan(s), Central Vacuum, Crown Moldings, Dining Area, Floor Plan - Open, Kitchen - Eat-In, Kitchen - Island, Recessed Lighting, Soaking Tub, Walk-in Closet(s), Wood Floors, Stove - Wood
Hot Water Propane, Tankless
Heating Heat Pump(s), Wood Burn Stove
Cooling Central A/C
Flooring Ceramic Tile, Hardwood, Partially Carpeted
Fireplaces Number 1
Equipment Central Vacuum, Cooktop, Dishwasher, Dryer - Electric, Extra Refrigerator/Freezer, Oven - Wall, Refrigerator, Stove, Washer, Water Heater - Tankless
Appliance Central Vacuum, Cooktop, Dishwasher, Dryer - Electric, Extra Refrigerator/Freezer, Oven - Wall, Refrigerator, Stove, Washer, Water Heater - Tankless
Heat Source Electric, Wood
Exterior
Garage Additional Storage Area, Garage - Side Entry
Garage Spaces 2.0
Waterfront N
Water Access N
Accessibility None
Parking Type Attached Garage
Attached Garage 2
Total Parking Spaces 2
Garage Y
Building
Story 2
Foundation Other
Sewer Septic = # of BR
Water Well
Architectural Style Cape Cod
Level or Stories 2
Additional Building Above Grade, Below Grade
New Construction N
Schools
Elementary Schools Leonardtown
Middle Schools Leonardtown
High Schools Leonardtown
School District St. Mary'S County Public Schools
Others
Pets Allowed Y
Senior Community No
Tax ID 1903069354
Ownership Fee Simple
SqFt Source Assessor
Acceptable Financing Negotiable
Listing Terms Negotiable
Financing Negotiable
Special Listing Condition Standard
Pets Description No Pet Restrictions
Read Less Info
Want to know what your home might be worth? Contact us for a FREE valuation!

Our team is ready to help you sell your home for the highest possible price ASAP

Bought with Jaymie Lewis • O'Brien Realty







