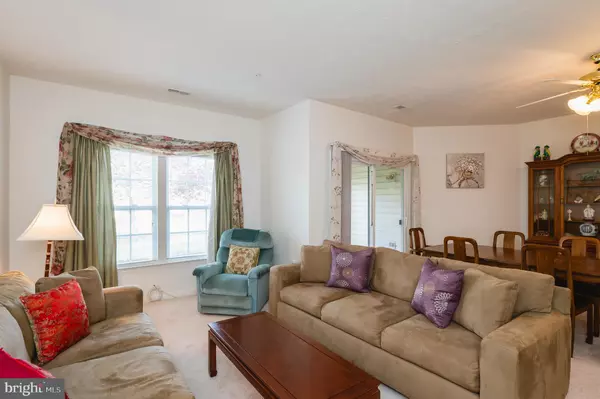$300,000
$305,000
1.6%For more information regarding the value of a property, please contact us for a free consultation.
2 Beds
2 Baths
1,400 SqFt
SOLD DATE : 07/05/2023
Key Details
Sold Price $300,000
Property Type Condo
Sub Type Condo/Co-op
Listing Status Sold
Purchase Type For Sale
Square Footage 1,400 sqft
Price per Sqft $214
Subdivision Spenceola Farms
MLS Listing ID MDHR2022140
Sold Date 07/05/23
Style Unit/Flat
Bedrooms 2
Full Baths 2
Condo Fees $360/mo
HOA Fees $16/qua
HOA Y/N Y
Abv Grd Liv Area 1,400
Originating Board BRIGHT
Year Built 2002
Annual Tax Amount $2,398
Tax Year 2022
Property Description
Welcome to Spenceola Farms! This main floor condo unit offers a comfortable and inviting living space, featuring 2 bedrooms, 2 baths, and a range of desirable amenities. As you enter, you'll immediately notice the spacious living and dining room, perfect for hosting gatherings and enjoying meals with family and friends. Adjacent to the dining area, you'll find a convenient breakfast bar, providing additional seating options and a great spot for quick meals or casual conversations. The condo boasts ample cabinet and counter space in the kitchen, allowing for easy organization and storage of your culinary essentials. Whether you're an aspiring chef or simply enjoy cooking, this kitchen provides a functional and practical workspace. The primary suite is a delightful retreat within the condo, offering a comfortable bedroom space and an attached private bath. With its own dedicated bathroom, the primary suite ensures privacy and convenience for the occupants. One of the highlights of this unit is the screened-in porch, providing a tranquil and serene space to relax and unwind. Whether you wish to enjoy a morning cup of coffee or simply soak up the surrounding natural beauty, this porch offers a peaceful outdoor setting. Furthermore, this condo unit includes an individual garage with two spaces, allowing for secure parking and additional storage options!
Location
State MD
County Harford
Zoning R2
Rooms
Other Rooms Living Room, Dining Room, Primary Bedroom, Bedroom 2, Kitchen, Foyer, Laundry
Main Level Bedrooms 2
Interior
Interior Features Primary Bath(s), Ceiling Fan(s), Carpet, Entry Level Bedroom, Kitchen - Galley, Walk-in Closet(s), Formal/Separate Dining Room
Hot Water Electric
Heating Heat Pump(s)
Cooling Ceiling Fan(s), Central A/C
Flooring Vinyl, Carpet
Equipment Microwave, Washer, Dishwasher, Dryer, Oven/Range - Electric, Refrigerator
Furnishings No
Fireplace N
Window Features Double Pane
Appliance Microwave, Washer, Dishwasher, Dryer, Oven/Range - Electric, Refrigerator
Heat Source Electric
Laundry Dryer In Unit, Washer In Unit
Exterior
Exterior Feature Patio(s), Screened
Garage Garage - Side Entry
Garage Spaces 2.0
Amenities Available Club House, Elevator, Exercise Room, Extra Storage, Fitness Center, Jog/Walk Path, Library, Meeting Room, Party Room, Picnic Area
Waterfront N
Water Access N
Roof Type Asphalt
Accessibility None
Porch Patio(s), Screened
Parking Type Attached Garage, Parking Lot
Attached Garage 2
Total Parking Spaces 2
Garage Y
Building
Lot Description No Thru Street
Story 1
Unit Features Garden 1 - 4 Floors
Foundation None
Sewer Public Sewer
Water Public
Architectural Style Unit/Flat
Level or Stories 1
Additional Building Above Grade, Below Grade
Structure Type Dry Wall
New Construction N
Schools
School District Harford County Public Schools
Others
Pets Allowed Y
HOA Fee Include Common Area Maintenance,Custodial Services Maintenance,Ext Bldg Maint,Health Club,Lawn Maintenance,Recreation Facility,Reserve Funds,Road Maintenance,Snow Removal,Trash
Senior Community No
Tax ID 1303363945
Ownership Condominium
Security Features Main Entrance Lock
Horse Property N
Special Listing Condition Standard
Pets Description Case by Case Basis
Read Less Info
Want to know what your home might be worth? Contact us for a FREE valuation!

Our team is ready to help you sell your home for the highest possible price ASAP

Bought with Anthony Bruno • Cummings & Co. Realtors







