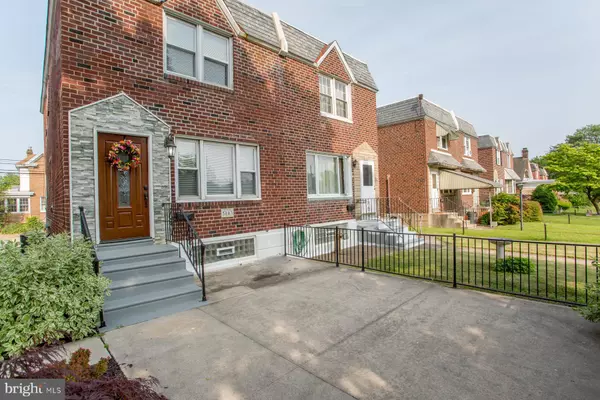$385,000
$385,000
For more information regarding the value of a property, please contact us for a free consultation.
3 Beds
3 Baths
1,382 SqFt
SOLD DATE : 07/05/2023
Key Details
Sold Price $385,000
Property Type Single Family Home
Sub Type Twin/Semi-Detached
Listing Status Sold
Purchase Type For Sale
Square Footage 1,382 sqft
Price per Sqft $278
Subdivision Roxborough
MLS Listing ID PAPH2237190
Sold Date 07/05/23
Style AirLite
Bedrooms 3
Full Baths 1
Half Baths 2
HOA Y/N N
Abv Grd Liv Area 1,182
Originating Board BRIGHT
Year Built 1960
Annual Tax Amount $3,969
Tax Year 2022
Lot Size 3,250 Sqft
Acres 0.07
Lot Dimensions 24.00 x 134.00
Property Description
Experience the best of city living with this remarkable home nestled in the sought-after Roxborough neighborhood of Philadelphia. Boasting three bedrooms, one full bath, and two half baths, this home offers the perfect balance of comfort and style, ensuring a unique living experience with an unrivaled parking setup. Step inside to a light-filled interior accentuated by gleaming hardwood floors that stretch across the first and second floors. The modern, fully-equipped kitchen features top-of-the-line stainless steel appliances and a sleek design that will inspire your inner chef. Enjoy your meals in the adjacent dining room that not opens onto a fantastic deck, perfect for alfresco dining while overlooking the rear yard and quiet driveway, but also features a main-level powder room. Guests will be welcomed by a large, cozy sitting patio at the front - a perfect place to unwind or entertain guests under the city stars. Descend to the lower level and discover the bonus of a finished basement with a powder room, complete with a spacious family room offering plenty of additional space for recreation or relaxation. As for practical features, this fully renovated home is complete with an updated HVAC system with central air, ensuring year-round comfort, and a single-car garage for covered parking and storage. Unique to this property is the impressive four-car parking setup, a rare find in city living that adds tremendous value and convenience. A short trip takes you to Center City, located minutes from City Ave., Rt.1, and I76. This home has it all. Don't miss this opportunity to own a piece of the Philadelphia dream. Schedule your showing today because this won't last!
Location
State PA
County Philadelphia
Area 19128 (19128)
Zoning RSA5
Rooms
Basement Fully Finished
Interior
Interior Features Ceiling Fan(s), Window Treatments
Hot Water Natural Gas
Heating Forced Air
Cooling Central A/C
Furnishings No
Fireplace N
Heat Source Natural Gas
Laundry Basement
Exterior
Exterior Feature Deck(s), Patio(s)
Garage Built In
Garage Spaces 5.0
Waterfront N
Water Access N
Accessibility None
Porch Deck(s), Patio(s)
Parking Type Driveway, Off Street, On Street, Attached Garage
Attached Garage 1
Total Parking Spaces 5
Garage Y
Building
Story 2
Foundation Concrete Perimeter
Sewer Public Sewer
Water Public
Architectural Style AirLite
Level or Stories 2
Additional Building Above Grade, Below Grade
New Construction N
Schools
School District The School District Of Philadelphia
Others
Senior Community No
Tax ID 213249700
Ownership Fee Simple
SqFt Source Assessor
Acceptable Financing Cash, Conventional, FHA, VA
Listing Terms Cash, Conventional, FHA, VA
Financing Cash,Conventional,FHA,VA
Special Listing Condition Standard
Read Less Info
Want to know what your home might be worth? Contact us for a FREE valuation!

Our team is ready to help you sell your home for the highest possible price ASAP

Bought with Giselle Bartolo • Compass RE







