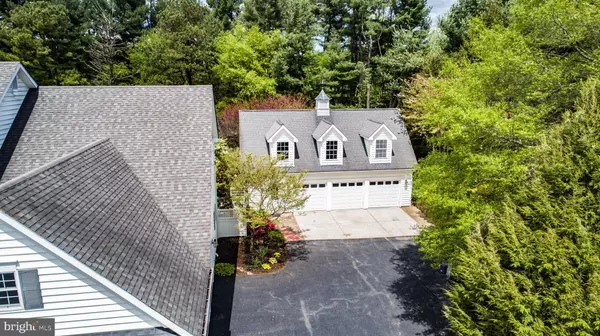$765,000
$795,000
3.8%For more information regarding the value of a property, please contact us for a free consultation.
5 Beds
5 Baths
4,144 SqFt
SOLD DATE : 06/30/2023
Key Details
Sold Price $765,000
Property Type Single Family Home
Sub Type Detached
Listing Status Sold
Purchase Type For Sale
Square Footage 4,144 sqft
Price per Sqft $184
Subdivision Woodshire Village
MLS Listing ID MDHR2021170
Sold Date 06/30/23
Style Colonial
Bedrooms 5
Full Baths 4
Half Baths 1
HOA Fees $12/ann
HOA Y/N Y
Abv Grd Liv Area 4,144
Originating Board BRIGHT
Year Built 2001
Annual Tax Amount $5,962
Tax Year 2022
Lot Size 1.960 Acres
Acres 1.96
Property Description
Statuesque and Stately Federal Style Colonial in Woodshire Village, Street, Maryland! This magnificent home features 5 bedrooms, 4 full bathrooms, an attached 3 car garage and a detached two level three car garage and is exquisite in every regard! Perfectly situated on a gorgeously landscaped and private lot of 1.96 acres, it will dazzle even the most discerning buyer. Enter the two-story grand foyer on the main level to a formal living room, formal dining room, office, family room and kitchen with adjacent wet bar area and second refrigerator, perfect for entertaining! A spacious mudroom from the attached garage and laundry room rounds out the incredible main level floor plan. The second upper-level features an owners suite that will impress all! Spacious and complimented by two walk in closets, the suite leads to a private exercise room for the health-conscious owners! The owner's spa bath is a retreat of its own featuring custom vanities, a soaking tub, graciously sized standing shower and water closet! The second bedroom is adjoined by a full bathroom with dual sink vanity, tub and shower and linen closet which is accessible as well from the second level hallway. The third bedroom features a private full bathroom and walk in closet. A fourth and fifth bedroom compliment the second upper level. A glass French door leads to the fully finished third level which is expansive in size and could be used as a recreation room or another private suite. This area has a wet bar, large storage closet and a full bathroom. The lower level of the home is unfinished and again expansive in size with full sized windows, a walk out to the rear yard. Other notable features of the home include dual zoned HVAC, 400-amp electric service, owned propane tank, Generac generator, second story of the detached garage with some plumbing and electric run, and its own heating system. This home is truly a gem and a rare find!
Location
State MD
County Harford
Zoning AG
Rooms
Other Rooms Living Room, Dining Room, Primary Bedroom, Bedroom 2, Bedroom 3, Bedroom 4, Bedroom 5, Kitchen, Family Room, Foyer, Exercise Room, Laundry, Mud Room, Other, Office, Recreation Room, Bathroom 1, Bathroom 2, Bathroom 3, Primary Bathroom, Half Bath
Basement Daylight, Full, Connecting Stairway, Interior Access, Outside Entrance, Space For Rooms, Unfinished, Walkout Level, Windows
Interior
Hot Water Propane
Cooling Ceiling Fan(s), Central A/C
Flooring Carpet, Ceramic Tile, Hardwood
Fireplaces Number 1
Fireplaces Type Fireplace - Glass Doors, Mantel(s)
Equipment Central Vacuum, Cooktop, Dishwasher, Disposal, Dryer, Exhaust Fan, Oven - Wall, Oven - Double, Refrigerator, Washer, Water Heater
Furnishings No
Fireplace Y
Window Features Double Pane,Screens
Appliance Central Vacuum, Cooktop, Dishwasher, Disposal, Dryer, Exhaust Fan, Oven - Wall, Oven - Double, Refrigerator, Washer, Water Heater
Heat Source Propane - Owned
Laundry Dryer In Unit, Has Laundry, Hookup, Main Floor, Washer In Unit
Exterior
Exterior Feature Patio(s)
Garage Garage - Side Entry, Garage Door Opener, Inside Access, Other, Oversized, Garage - Front Entry
Garage Spaces 10.0
Utilities Available Cable TV Available, Under Ground
Waterfront N
Water Access N
Roof Type Architectural Shingle
Accessibility None
Porch Patio(s)
Parking Type Attached Garage, Detached Garage, Driveway
Attached Garage 3
Total Parking Spaces 10
Garage Y
Building
Lot Description Landscaping, Private, Rear Yard, SideYard(s), Backs to Trees, Front Yard
Story 4
Foundation Block
Sewer Private Septic Tank
Water Well
Architectural Style Colonial
Level or Stories 4
Additional Building Above Grade, Below Grade
Structure Type 9'+ Ceilings,Dry Wall,2 Story Ceilings
New Construction N
Schools
Elementary Schools North Bend
Middle Schools North Harford
High Schools North Harford
School District Harford County Public Schools
Others
Pets Allowed Y
HOA Fee Include Common Area Maintenance
Senior Community No
Tax ID 1304096819
Ownership Fee Simple
SqFt Source Assessor
Acceptable Financing Cash, Conventional, FHA, VA
Horse Property N
Listing Terms Cash, Conventional, FHA, VA
Financing Cash,Conventional,FHA,VA
Special Listing Condition Standard
Pets Description No Pet Restrictions
Read Less Info
Want to know what your home might be worth? Contact us for a FREE valuation!

Our team is ready to help you sell your home for the highest possible price ASAP

Bought with Melissa Barnes • Cummings & Co. Realtors







