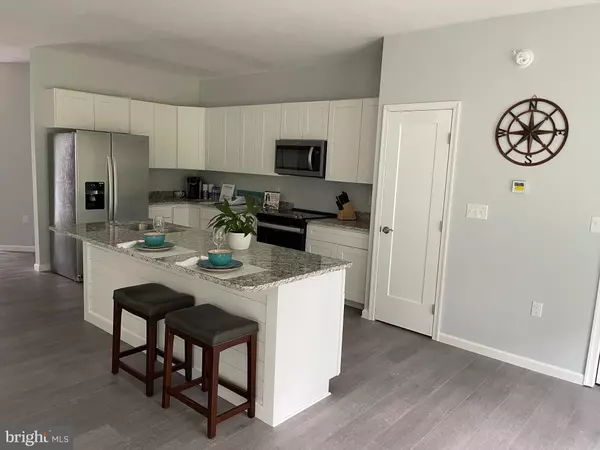$456,900
$464,900
1.7%For more information regarding the value of a property, please contact us for a free consultation.
3 Beds
2 Baths
1,911 SqFt
SOLD DATE : 06/27/2023
Key Details
Sold Price $456,900
Property Type Single Family Home
Sub Type Detached
Listing Status Sold
Purchase Type For Sale
Square Footage 1,911 sqft
Price per Sqft $239
Subdivision Holly Oak
MLS Listing ID DESU2037798
Sold Date 06/27/23
Style Ranch/Rambler,Contemporary
Bedrooms 3
Full Baths 2
HOA Fees $14/ann
HOA Y/N Y
Abv Grd Liv Area 1,911
Originating Board BRIGHT
Year Built 2023
Lot Size 0.490 Acres
Acres 0.49
Lot Dimensions 100.00 x 215.00
Property Description
This quick delivery, new construction home will be available for showings starting Sunday, March 19th! Location is key – just minutes from the outlets and beaches, but the community of Holly Oak boasts privacy with wooded lots throughout with HOA fees only being $175/year, and this home is situated on just under a half-acre lot with a horseshoe shaped driveway! Stress just melts away as you enter this retreat – one story living designed with a modern take on rustic, farmhouse touches. The foyer opens to the spacious and open main living space with a kitchen and family room designed for entertaining. The farmhouse style kitchen is in a L-design that provides tons of cabinet and counter space, with a long island that doubles as a prep area for those who love to cook and a breakfast bar perfect for the quick meal or socializing! A dining area is off to the side with a laundry and pantry combo to maximize space. A tray ceiling in the family room just makes the room feel even larger plus you have sliding doors to your backyard oasis. The bedrooms are down the hall, with the master featuring sliding barn-style doors to the bathroom and closets – yes, there are multiple closets, located in both the bedroom and off of the master bathroom. The master bathroom has a dual vanity and custom tiled floor and shower. Other features include electric heating throughout, 2 car garage, modern light fixtures, and more! This property can settle quickly and is available right on time to get settled in before the beach season starts!
Location
State DE
County Sussex
Area Indian River Hundred (31008)
Zoning RESIDENTIAL
Rooms
Main Level Bedrooms 3
Interior
Interior Features Ceiling Fan(s), Dining Area, Entry Level Bedroom, Family Room Off Kitchen, Kitchen - Island, Recessed Lighting, Walk-in Closet(s)
Hot Water Electric
Heating Forced Air
Cooling Central A/C
Flooring Ceramic Tile, Laminate Plank
Equipment Oven/Range - Electric, Microwave, Dishwasher, Refrigerator
Appliance Oven/Range - Electric, Microwave, Dishwasher, Refrigerator
Heat Source Electric
Laundry Main Floor
Exterior
Garage Garage - Front Entry
Garage Spaces 2.0
Waterfront N
Water Access N
View Trees/Woods
Accessibility None
Parking Type Attached Garage, Driveway
Attached Garage 2
Total Parking Spaces 2
Garage Y
Building
Story 1
Foundation Block, Crawl Space
Sewer Private Septic Tank
Water Well
Architectural Style Ranch/Rambler, Contemporary
Level or Stories 1
Additional Building Above Grade, Below Grade
Structure Type Dry Wall,9'+ Ceilings,Tray Ceilings
New Construction Y
Schools
School District Cape Henlopen
Others
Senior Community No
Tax ID 234-11.00-478.00
Ownership Fee Simple
SqFt Source Assessor
Acceptable Financing Cash, Conventional, FHA, VA, USDA
Listing Terms Cash, Conventional, FHA, VA, USDA
Financing Cash,Conventional,FHA,VA,USDA
Special Listing Condition Standard
Read Less Info
Want to know what your home might be worth? Contact us for a FREE valuation!

Our team is ready to help you sell your home for the highest possible price ASAP

Bought with Ron Whitesell • Keller Williams Realty





