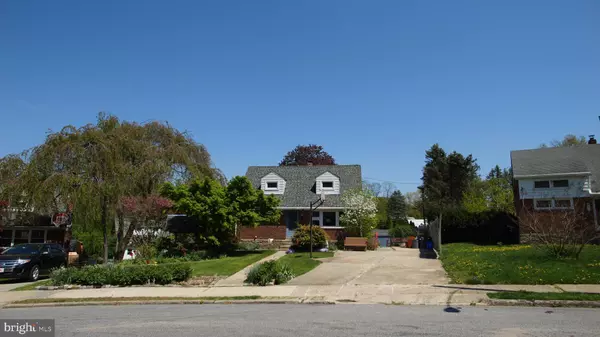$345,000
$335,000
3.0%For more information regarding the value of a property, please contact us for a free consultation.
3 Beds
2 Baths
1,307 SqFt
SOLD DATE : 06/28/2023
Key Details
Sold Price $345,000
Property Type Single Family Home
Sub Type Detached
Listing Status Sold
Purchase Type For Sale
Square Footage 1,307 sqft
Price per Sqft $263
Subdivision Roxborough
MLS Listing ID PAPH2235488
Sold Date 06/28/23
Style Colonial
Bedrooms 3
Full Baths 2
HOA Y/N N
Abv Grd Liv Area 1,307
Originating Board BRIGHT
Year Built 1955
Annual Tax Amount $3,841
Tax Year 2022
Lot Size 0.304 Acres
Acres 0.3
Lot Dimensions 47.00 x 154.00
Property Description
GREAT LOCATION for this CUTE ALL BRICK HOME in UPPER ROXBOROUGH with a LARGE and BEAUTIFUL FENCED-IN YARD !! There are 3 bedrooms and 2 full bathrooms, Hardwood floors, an Eat-in Kitchen with a large window overlooking the yard, Gas Cooking, a pantry closet and a side door that are steps away from the Drive-way......how convenient with groceries. The Sunny Living room has a large picture window and the open Dining room w/ a large closet, the a/c unit in the windows stays and it cools the first floor. The first-floor bedroom has a large closet , plus a full bathroom off the hallway. The second floor offers a full bathroom and 2 spacious bedrooms with big closets. There are Newer Doors and Windows throughout the house. The large, walk-out basement has sunlight b/c of a large window. The laundry room, and heater and storage space are on the other side. The Hot Water Heater was installed in 2021) and there is 2-zoned Heating (economical) . The driveway can easily park 4 cars. There is a Vegetable Garden and a Separate Flower Garden, plus a LARGE SHED in the yard. The Kids can play soccer and you can grill and have a picnic under the BIG RED MAPLE Tree in the Back of this Lovely Yard! Convenient to everything..... shopping, transportation, Center City and suburbia and Best of all walk or jog to VALLEY GREENE!! This Upper Roxborough property is a SPECIAL place that you could call Home!! INSIDE PICTURES TO COME SOON.
Location
State PA
County Philadelphia
Area 19128 (19128)
Zoning RSD3
Rooms
Other Rooms Living Room, Dining Room, Bedroom 2, Bedroom 3, Kitchen, Basement, Bedroom 1, Laundry, Bathroom 1, Bathroom 2
Basement Full
Main Level Bedrooms 1
Interior
Interior Features Cedar Closet(s), Dining Area, Floor Plan - Open, Wood Floors, Window Treatments, Pantry, Kitchen - Eat-In
Hot Water Natural Gas
Heating Baseboard - Hot Water
Cooling Window Unit(s)
Flooring Solid Hardwood
Equipment Dryer - Gas, Stove, Washer
Fireplace N
Appliance Dryer - Gas, Stove, Washer
Heat Source Natural Gas
Laundry Basement
Exterior
Garage Spaces 4.0
Utilities Available Cable TV Available
Waterfront N
Water Access N
Accessibility None
Parking Type Driveway
Total Parking Spaces 4
Garage N
Building
Story 2
Foundation Concrete Perimeter
Sewer Public Sewer
Water Public
Architectural Style Colonial
Level or Stories 2
Additional Building Above Grade, Below Grade
New Construction N
Schools
Elementary Schools Shawmont School
School District The School District Of Philadelphia
Others
Pets Allowed Y
Senior Community No
Tax ID 214062100
Ownership Fee Simple
SqFt Source Assessor
Acceptable Financing Cash, Conventional, VA
Horse Property N
Listing Terms Cash, Conventional, VA
Financing Cash,Conventional,VA
Special Listing Condition Standard
Pets Description No Pet Restrictions
Read Less Info
Want to know what your home might be worth? Contact us for a FREE valuation!

Our team is ready to help you sell your home for the highest possible price ASAP

Bought with Patricia L Franklin • Keller Williams Real Estate-Blue Bell







