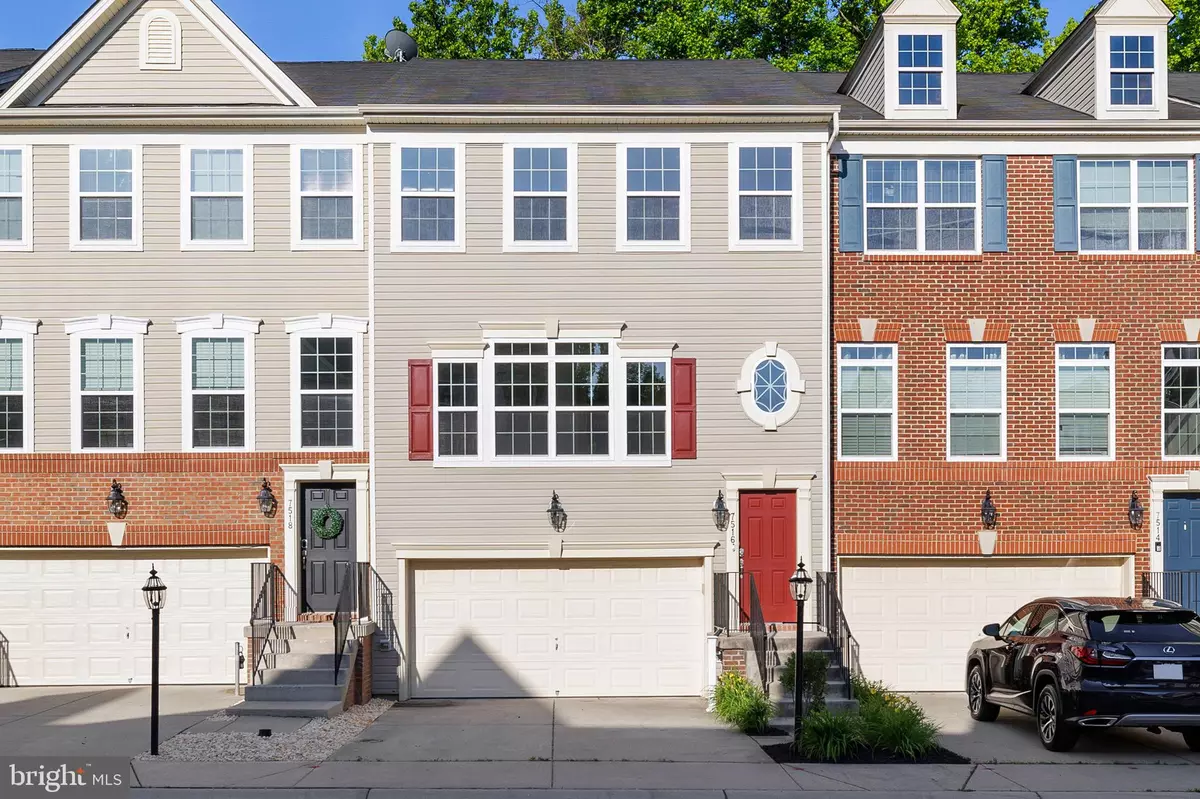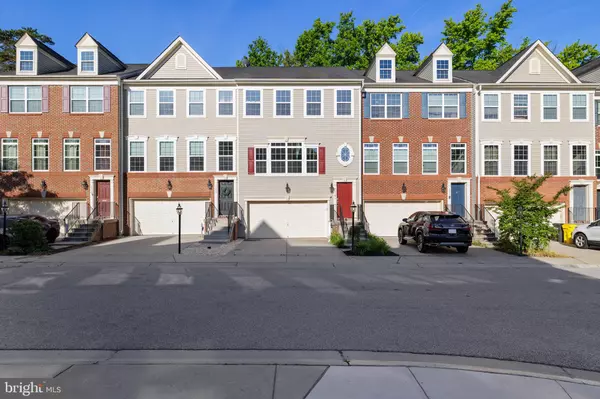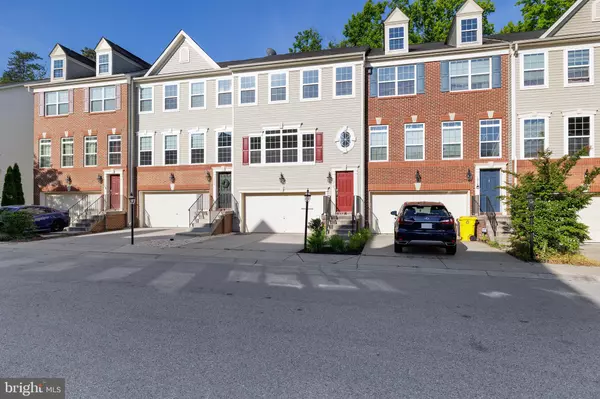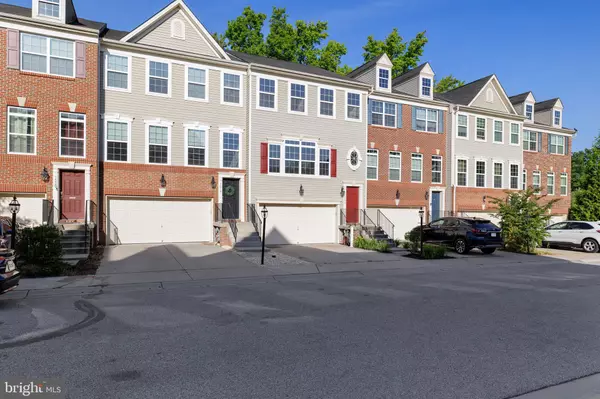$466,500
$450,000
3.7%For more information regarding the value of a property, please contact us for a free consultation.
4 Beds
4 Baths
2,427 SqFt
SOLD DATE : 06/27/2023
Key Details
Sold Price $466,500
Property Type Townhouse
Sub Type Interior Row/Townhouse
Listing Status Sold
Purchase Type For Sale
Square Footage 2,427 sqft
Price per Sqft $192
Subdivision Stonehouse Run
MLS Listing ID MDAA2059910
Sold Date 06/27/23
Style Colonial
Bedrooms 4
Full Baths 2
Half Baths 2
HOA Fees $126/mo
HOA Y/N Y
Abv Grd Liv Area 1,840
Originating Board BRIGHT
Year Built 2013
Annual Tax Amount $3,725
Tax Year 2022
Lot Size 1,650 Sqft
Acres 0.04
Property Description
Offer deadline will likely be Monday June 5th at 5PM!
Welcome to this exquisite Lennar Stanford interior row townhome in the sought after Stonehouse Run community overlooking the community's conservation area. This spacious and beautifully presented home is just ten years young and is ready for you to simply move in and enjoy. Your future home is freshly painted, has brand new carpeting, and has been professionally cleaned. Walking through the front door you are welcomed by the newly renovated foyer with Sovereign Stone Pearl tiles. As you ascend into the main level, it features a spacious carpeted living room and dining room. The heart of the home is the open-concept gourmet kitchen and family room with hardwood floors where you can gather with loved ones and relax in absolute comfort. Cooking is made easy thanks to the impeccable kitchen with spacious, maple cabinets, stainless steel appliances, granite countertops and a raised breakfast bar where guests can gather as you prepare a meal. The family room features sliding doors which lead to a private balcony overlooking trees. This level conveniently also features a half bathroom. The upper-level hosts 3 bedrooms and 2 full bathrooms. The master suite has a spacious walk-in closet as well as a double door wall closet, and sliding doors leading to a balcony where you can enjoy your morning coffee. The large master bathroom features ceramic tile, a dual sink vanity, soaking tub, as well as a separate glass enclosed shower. This level also has access to laundry with an energy efficient washer and dryer conveniently located on the bedroom-level. The finished first level provides inside access to a two-car garage and plenty of storage. As a bonus, the first level features a fourth bedroom, closet and half bathroom which can alternatively be personalized into an office or an additional family room as desired. You will live within a friendly community with the HOA fee affording you use of the community clubhouse, outdoor swimming pool, tot lot, and tennis courts. You will be a short drive from all major routes and highways (95, 295, 32, 100, 10, 2, and 648) with easy access to Annapolis, Baltimore, Fort Meade/NSA, and Washington D.C.
Location
State MD
County Anne Arundel
Zoning R5
Rooms
Basement Front Entrance, Garage Access, Full, Interior Access, Rear Entrance, Walkout Level, Windows
Interior
Interior Features Attic, Carpet, Combination Dining/Living, Combination Kitchen/Dining, Entry Level Bedroom, Kitchen - Eat-In, Kitchen - Island, Kitchen - Table Space, Sprinkler System, Walk-in Closet(s), Other
Hot Water Electric
Heating Forced Air
Cooling Central A/C
Flooring Carpet, Ceramic Tile, Concrete, Hardwood
Equipment Built-In Microwave, Dishwasher, Disposal, Dryer, Exhaust Fan, Oven/Range - Gas, Refrigerator, Washer, Water Heater
Furnishings Yes
Fireplace N
Window Features Vinyl Clad,Double Pane,Palladian,Energy Efficient
Appliance Built-In Microwave, Dishwasher, Disposal, Dryer, Exhaust Fan, Oven/Range - Gas, Refrigerator, Washer, Water Heater
Heat Source Natural Gas
Laundry Upper Floor
Exterior
Exterior Feature Balconies- Multiple, Patio(s)
Parking Features Basement Garage, Garage - Front Entry, Garage Door Opener, Inside Access
Garage Spaces 4.0
Amenities Available Community Center, Basketball Courts, Exercise Room, Jog/Walk Path, Pool - Outdoor, Tennis Courts, Tot Lots/Playground
Water Access N
View Trees/Woods, Other
Roof Type Shingle
Accessibility 2+ Access Exits, Other
Porch Balconies- Multiple, Patio(s)
Attached Garage 2
Total Parking Spaces 4
Garage Y
Building
Story 3
Foundation Concrete Perimeter
Sewer Public Sewer
Water Public
Architectural Style Colonial
Level or Stories 3
Additional Building Above Grade, Below Grade
Structure Type Dry Wall,Other
New Construction N
Schools
School District Anne Arundel County Public Schools
Others
HOA Fee Include Common Area Maintenance,Pool(s),Road Maintenance,Snow Removal
Senior Community No
Tax ID 020380690235264
Ownership Fee Simple
SqFt Source Assessor
Horse Property N
Special Listing Condition Standard
Read Less Info
Want to know what your home might be worth? Contact us for a FREE valuation!

Our team is ready to help you sell your home for the highest possible price ASAP

Bought with Sandra P Young • Coldwell Banker Realty







