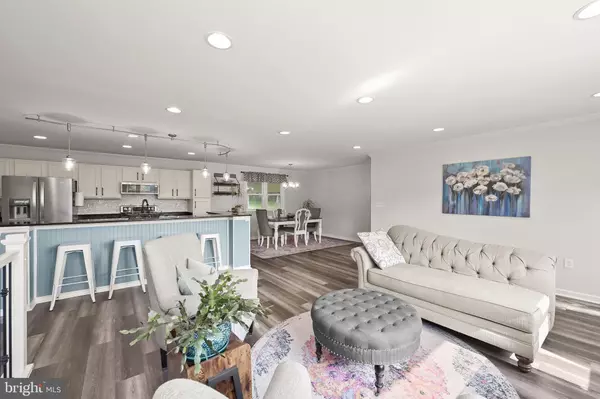$540,000
$540,000
For more information regarding the value of a property, please contact us for a free consultation.
5 Beds
3 Baths
3,165 SqFt
SOLD DATE : 06/27/2023
Key Details
Sold Price $540,000
Property Type Single Family Home
Sub Type Detached
Listing Status Sold
Purchase Type For Sale
Square Footage 3,165 sqft
Price per Sqft $170
Subdivision London Bridge Estates
MLS Listing ID MDCR2014294
Sold Date 06/27/23
Style Ranch/Rambler
Bedrooms 5
Full Baths 3
HOA Y/N N
Abv Grd Liv Area 1,680
Originating Board BRIGHT
Year Built 1974
Annual Tax Amount $4,157
Tax Year 2022
Lot Size 1.010 Acres
Acres 1.01
Property Description
Stunning completely renovated rancher nestled in London Bridge Estates offering an open concept floor plan highlighted with luxury vinyl plank flooring, sunbathed windows, crown moldings, a cozy fireplace, fresh neutral color palette, and warm recessed lighting! Custom kitchen equipped with exquisite mother of pearl backsplash, granite countertops, sleek stainless steel appliances, expansive breakfast bar, and offers direct access to the substantial screened porch overlooking the backyard; Primary bedroom adorned with a renovated en-suite full bath; Two additional bedrooms, full bath, and laundry room complete the main level; Lower level game room with a wet bar / possible kitchenette, full bath, two bedrooms, and plenty of storage; This remarkable property aims to please and is truly the embodiment of Maryland's good life! Exterior Features: 1 acre lot, secure storage, screened patio, expansive driveway with pergola parking, and backs to trees: Community Amenities: Enjoy a vast variety of shopping, dining, and entertainment options in the towns of Sykesville, Westminster, and Finksburg. Outdoor recreation awaits you at Liberty Reservoir, Piney Run Park, River Downs Golf Club, and more. Convenient commuter routes include MD-97, MD-32, MD-26, and I-795.
Home warranty available
Location
State MD
County Carroll
Zoning RESIDENTIAL
Rooms
Other Rooms Living Room, Dining Room, Primary Bedroom, Bedroom 2, Bedroom 3, Bedroom 4, Bedroom 5, Kitchen, Game Room, Family Room, Other, Storage Room
Basement Connecting Stairway, Fully Finished, Heated, Interior Access, Outside Entrance, Rear Entrance, Walkout Stairs, Windows
Main Level Bedrooms 3
Interior
Interior Features Breakfast Area, Combination Dining/Living, Combination Kitchen/Dining, Combination Kitchen/Living, Crown Moldings, Dining Area, Entry Level Bedroom, Family Room Off Kitchen, Floor Plan - Open, Kitchen - Eat-In, Kitchen - Island, Kitchen - Table Space, Primary Bath(s), Recessed Lighting, Upgraded Countertops, Other
Hot Water Electric
Heating Heat Pump - Oil BackUp
Cooling Central A/C
Flooring Luxury Vinyl Plank, Laminate Plank
Fireplaces Number 1
Fireplaces Type Wood
Equipment Built-In Microwave, Dishwasher, Dryer, Exhaust Fan, Refrigerator, Stainless Steel Appliances, Stove, Washer
Fireplace Y
Window Features Screens,Vinyl Clad
Appliance Built-In Microwave, Dishwasher, Dryer, Exhaust Fan, Refrigerator, Stainless Steel Appliances, Stove, Washer
Heat Source Electric, Oil
Laundry Main Floor
Exterior
Exterior Feature Porch(es), Screened
Garage Spaces 7.0
Carport Spaces 3
Waterfront N
Water Access N
View Garden/Lawn, Trees/Woods
Roof Type Shingle
Accessibility Other
Porch Porch(es), Screened
Parking Type Detached Carport, Driveway
Total Parking Spaces 7
Garage N
Building
Lot Description Front Yard, Landscaping, Rear Yard, SideYard(s)
Story 2
Foundation Slab
Sewer Septic Exists
Water Well
Architectural Style Ranch/Rambler
Level or Stories 2
Additional Building Above Grade, Below Grade
Structure Type Dry Wall
New Construction N
Schools
Elementary Schools Mechanicsville
Middle Schools Westminster
High Schools Westminster
School District Carroll County Public Schools
Others
Senior Community No
Tax ID 0704014227
Ownership Fee Simple
SqFt Source Assessor
Security Features Main Entrance Lock,Smoke Detector
Special Listing Condition Standard
Read Less Info
Want to know what your home might be worth? Contact us for a FREE valuation!

Our team is ready to help you sell your home for the highest possible price ASAP

Bought with Denie E Dulin • Compass







