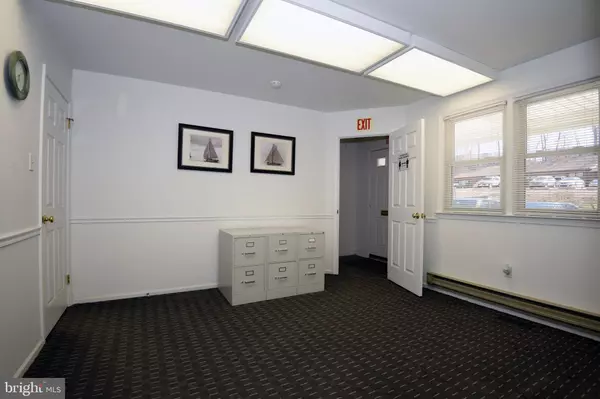$330,000
$359,700
8.3%For more information regarding the value of a property, please contact us for a free consultation.
SOLD DATE : 06/26/2023
Key Details
Sold Price $330,000
Property Type Commercial
Sub Type Mixed Use
Listing Status Sold
Purchase Type For Sale
Subdivision None Available
MLS Listing ID PABU2045890
Sold Date 06/26/23
Originating Board BRIGHT
Year Built 1982
Annual Tax Amount $4,425
Tax Year 2022
Lot Dimensions 0.00 x 0.00
Property Description
Prime Professional Office Condo available in the desirable office complex of Mill Creek Condominiums. The building consists of a Main, Upper and Lower level featuring multiple offices, conference rooms, storage rooms, Upper Level full bath and Half Bath on Main and Lower Levels. Excellent Parking consists of 10 spots both at the front and back of the building as well as 2 separate main entrance doors in the front of the building. Door #1 leads to the main level featuring a reception area, 2 spacious offices, one with a fire place, the other with a vaulted ceiling and room for several desks, a conference room and a powder room. Door #2 leads up the stairs to the upper level which includes 3 offices, 2 that overlook a stream and woods and a full bath with tub/shower. The lower level with rear access to parking and deliveries features an office, a large storage room with shelving and patio door, a smaller stock/file/storage area with shelves, a utility room and a powder room. With separate, private access to each floor the building could house 3 different tenants. Ideal Opportunity for Owner to Occupy one suite and rent out the other 2! Conveniently located near Major Routes off of Street Road. Well-maintained professional office complex. Excellent Parking!
Condo Fees = $3960
Annual Reserve Assessment = $800.00
Condo Fee covers Landscaping common area maintenance including exterior common landscaping lighting, snow removal, insurance and a reserve for repairs.
Location
State PA
County Bucks
Area Lower Southampton Twp (10121)
Zoning C2-HEAVY COMMERCIAL
Interior
Hot Water 60+ Gallon Tank, Electric
Heating Central, Heat Pump - Electric BackUp, Programmable Thermostat
Cooling Central A/C
Flooring Carpet, Ceramic Tile, Vinyl
Heat Source Electric
Exterior
Garage Spaces 10.0
Utilities Available Electric Available, Multiple Phone Lines, Cable TV Available, Phone Available, Sewer Available, Water Available
Water Access N
View Street, Trees/Woods
Roof Type Shingle,Asphalt
Street Surface Black Top
Accessibility None
Road Frontage Private
Total Parking Spaces 10
Garage N
Building
Lot Description Backs to Trees, Open
Sewer Public Sewer
Water Public
New Construction N
Schools
School District Neshaminy
Others
Tax ID 21-003-116-00A-002
Ownership Condominium
Security Features Security System,Smoke Detector,Monitored
Acceptable Financing Conventional, Cash
Listing Terms Conventional, Cash
Financing Conventional,Cash
Special Listing Condition Standard
Read Less Info
Want to know what your home might be worth? Contact us for a FREE valuation!

Our team is ready to help you sell your home for the highest possible price ASAP

Bought with Lisa L Cotton • Palmer Mack Real Estate Services







