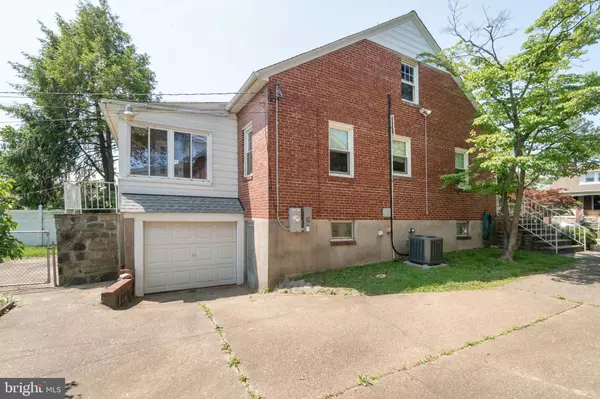$340,000
$345,000
1.4%For more information regarding the value of a property, please contact us for a free consultation.
2 Beds
2 Baths
1,931 SqFt
SOLD DATE : 06/26/2023
Key Details
Sold Price $340,000
Property Type Single Family Home
Sub Type Detached
Listing Status Sold
Purchase Type For Sale
Square Footage 1,931 sqft
Price per Sqft $176
Subdivision Sulphur Spring Terrace
MLS Listing ID MDBC2068462
Sold Date 06/26/23
Style Cape Cod
Bedrooms 2
Full Baths 2
HOA Y/N N
Abv Grd Liv Area 1,556
Originating Board BRIGHT
Year Built 1940
Annual Tax Amount $3,249
Tax Year 2023
Lot Size 6,250 Sqft
Acres 0.14
Lot Dimensions 1.00 x
Property Description
Feel right at home the moment you approach this charming, classic all-brick Cape Cod style home in a vibrant neighborhood close to every possible convenience! With over 2,800 total square feet, this fabulous home provides room to grow. The welcoming stone-covered front porch is inviting to guests, and a nice shady spot to relax and enjoy the breeze. The front porch was modified with a sideways entrance giving this home an attractive, more private feeling and provides the added bonus of additional main level interior square footage. Personalize this home by investing in your own cosmetic upgrades with peace of mind knowing that the "high ticket items" have been taken care of in recent years including the roof, a Trane central air conditioning system, Renewal By Andersen replacement windows and upgraded 200amp electrical service! There is hardwood flooring throughout the main level and walk-up stairs to the floored attic. Enjoy the comforts of a wood-burning fireplace, and natural gas for cooking, hot water and heat. The partially finished full basement features a sauna, laundry, utility sink, walkout-level rear access door and a bathroom with shower stall. Enjoy off-street parking or extra storage in the attached 1 car garage. The fenced back yard is a great spot for pets and kids to play, garden or simply relax outdoors and enjoy on the concrete patio. This home is ideally located with easy access to I95, 695, MARC train, BWI airport, grade schools, UMBC and great dining and shopping destinations!
Location
State MD
County Baltimore
Zoning R
Rooms
Other Rooms Living Room, Dining Room, Kitchen, Family Room, Bathroom 1, Attic
Basement Connecting Stairway, Improved, Outside Entrance, Partially Finished, Rear Entrance, Walkout Level
Main Level Bedrooms 2
Interior
Hot Water Natural Gas
Heating Radiator
Cooling Central A/C, Ceiling Fan(s)
Flooring Hardwood, Carpet
Fireplaces Number 1
Equipment Built-In Range, Dishwasher, Refrigerator
Fireplace Y
Appliance Built-In Range, Dishwasher, Refrigerator
Heat Source Natural Gas
Exterior
Parking Features Basement Garage, Garage - Rear Entry
Garage Spaces 1.0
Fence Rear
Water Access N
Accessibility Other
Attached Garage 1
Total Parking Spaces 1
Garage Y
Building
Lot Description Rear Yard
Story 3
Foundation Block
Sewer Public Sewer
Water Public
Architectural Style Cape Cod
Level or Stories 3
Additional Building Above Grade, Below Grade
New Construction N
Schools
Elementary Schools Arbutus
Middle Schools Arbutus
High Schools Lansdowne High & Academy Of Finance
School District Baltimore County Public Schools
Others
Senior Community No
Tax ID 04131323501660
Ownership Fee Simple
SqFt Source Assessor
Special Listing Condition Standard
Read Less Info
Want to know what your home might be worth? Contact us for a FREE valuation!

Our team is ready to help you sell your home for the highest possible price ASAP

Bought with Brooke Austin • Northrop Realty






