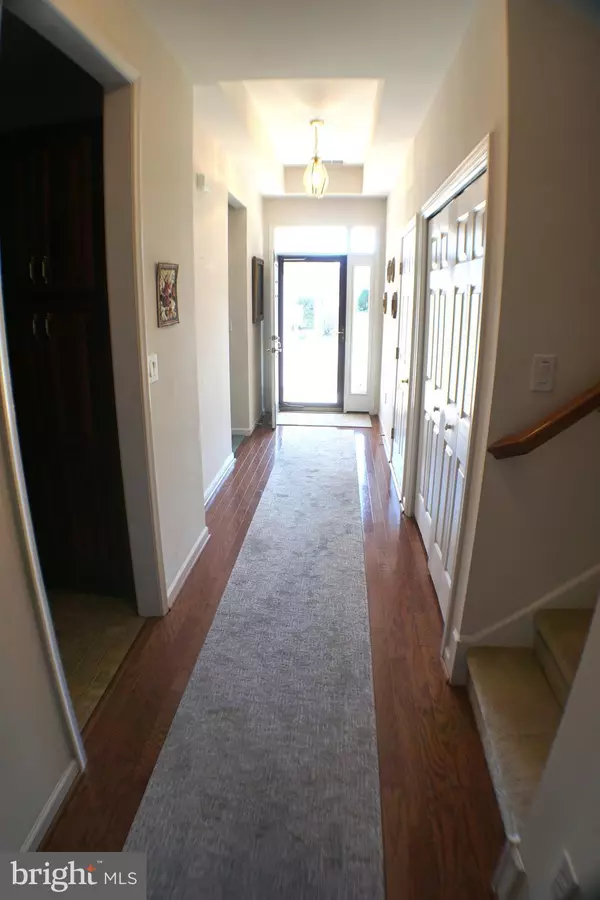$365,000
$379,900
3.9%For more information regarding the value of a property, please contact us for a free consultation.
3 Beds
2 Baths
2,173 SqFt
SOLD DATE : 06/23/2023
Key Details
Sold Price $365,000
Property Type Condo
Sub Type Condo/Co-op
Listing Status Sold
Purchase Type For Sale
Square Footage 2,173 sqft
Price per Sqft $167
Subdivision Willow Green
MLS Listing ID PANH2003842
Sold Date 06/23/23
Style Colonial
Bedrooms 3
Full Baths 2
Condo Fees $365/mo
HOA Y/N N
Abv Grd Liv Area 2,173
Originating Board BRIGHT
Year Built 2006
Annual Tax Amount $6,013
Tax Year 2023
Lot Dimensions 0.00 x 0.00
Property Description
Ranch style condo in Willow Green. Bright and open floor plan including living room with vaulted ceiling. Open dining area next to eat in kitchen. 2 first floor bedrooms and on bedroom on the 2nd floor. Spacious master bedroom on 1st floor includes master bathroom and walk-in closet. 2nd bedroom on the first floor located near the common bathroom. 1st floor laundry and storage with washer and dryer. 2nd floor contains the open loft/family room and 3rd bedroom plus walk-in attic storage. Gas heat and hot water. Private trex deck overlooking fields. Condo association fee includes grass cutting, exterior maintenance, snow removal (including driveway), mulch, pool and clubhouse. 2 car garage. Convenient location in the neighborhood and close to shopping, major routes and entertainment.
Location
State PA
County Northampton
Area Allen Twp (12401)
Zoning RA
Rooms
Main Level Bedrooms 2
Interior
Interior Features Carpet, Ceiling Fan(s), Combination Kitchen/Dining, Entry Level Bedroom, Floor Plan - Open, Primary Bath(s)
Hot Water Natural Gas
Heating Forced Air
Cooling Central A/C, Ceiling Fan(s)
Flooring Carpet, Ceramic Tile
Equipment Washer, Dryer, Dishwasher, Oven/Range - Electric, Microwave, Refrigerator
Fireplace N
Appliance Washer, Dryer, Dishwasher, Oven/Range - Electric, Microwave, Refrigerator
Heat Source Natural Gas
Laundry Has Laundry, Hookup, Main Floor
Exterior
Garage Garage - Front Entry, Garage Door Opener, Inside Access
Garage Spaces 2.0
Amenities Available Club House, Pool - Outdoor
Waterfront N
Water Access N
View Street
Roof Type Asphalt,Fiberglass
Accessibility Level Entry - Main
Parking Type Attached Garage, Driveway, Off Street, On Street
Attached Garage 2
Total Parking Spaces 2
Garage Y
Building
Lot Description Front Yard, Interior, Landscaping, Level, Rear Yard
Story 2
Foundation Slab
Sewer Public Sewer
Water Public
Architectural Style Colonial
Level or Stories 2
Additional Building Above Grade, Below Grade
New Construction N
Schools
School District Northampton Area
Others
Pets Allowed N
HOA Fee Include Lawn Maintenance,Snow Removal,Ext Bldg Maint,Pool(s)
Senior Community Yes
Age Restriction 55
Tax ID M4-3-6-162-0501
Ownership Condominium
Acceptable Financing Cash, Conventional, FHA, VA
Horse Property N
Listing Terms Cash, Conventional, FHA, VA
Financing Cash,Conventional,FHA,VA
Special Listing Condition Standard
Read Less Info
Want to know what your home might be worth? Contact us for a FREE valuation!

Our team is ready to help you sell your home for the highest possible price ASAP

Bought with Dan Russoli • Iron Valley Real Estate of Lehigh Valley







