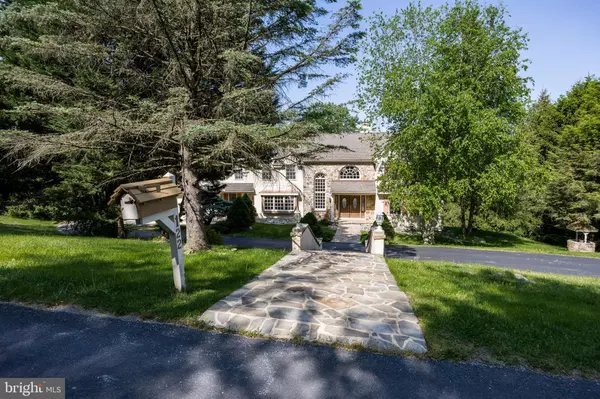$675,000
$700,000
3.6%For more information regarding the value of a property, please contact us for a free consultation.
5 Beds
4 Baths
5,890 SqFt
SOLD DATE : 06/22/2023
Key Details
Sold Price $675,000
Property Type Single Family Home
Sub Type Detached
Listing Status Sold
Purchase Type For Sale
Square Footage 5,890 sqft
Price per Sqft $114
Subdivision Knoxlyn Farm
MLS Listing ID PACT2045354
Sold Date 06/22/23
Style Traditional
Bedrooms 5
Full Baths 3
Half Baths 1
HOA Fees $10/ann
HOA Y/N Y
Abv Grd Liv Area 4,290
Originating Board BRIGHT
Year Built 1991
Annual Tax Amount $10,972
Tax Year 2023
Lot Size 1.900 Acres
Acres 1.9
Lot Dimensions 0.00 x 0.00
Property Description
Welcome to Knoxlyn Farm, a desired and quiet grand neighborhood located in the esteemed Kennett Consolidated School District. This 5,890 square foot house, filled with history and cherished memories from previous owners, is now ready for a new imagination to continue wonderful traditions.
Set on a vast 1.9-acre lot adorned with mature trees, this home offers a sense of tranquility and privacy. Step into the inviting enclosed porch, featuring a cozy fireplace and a slate floor, which seamlessly leads out to a spacious deck. Imagine enjoying evenings by the fire or basking in the sunlight while taking in the natural beauty of your surroundings.
A three-car garage ensures ample space for parking and storage, catering to the needs of a modern family.
The location is unbeatable, with a convenient 8-minute drive to downtown Kennett, where you can explore charming shops, indulge in culinary delights, and immerse yourself in community events.
Adjacent to the property is a 42-acre farm and the 39-acre Kennett Land Trust, offering picturesque views and the opportunity to connect with nature right at your doorstep.
Upon entering the house, you'll find the first floor adorned with various living spaces. The grand family room, complete with a fireplace, invites you to relax and unwind. Large windows flood the room with natural light, providing a stunning view of the deck and the surrounding scenery.
The kitchen, a central hub for culinary creations, is complemented by a convenient laundry room nearby.
A dining room and a formal living room add elegance and functionality to the main level. The powder room and office complete the main level layout.
The finished basement offers versatile spaces that can be transformed into an exercise room, a media room, or whatever suits your lifestyle. Additionally, a bedroom with a full bath provides comfort and convenience, with a walkout allowing easy access to the outdoors. The game room offers a fun-filled retreat for entertainment and recreation.
Ascending to the second floor, you'll discover the primary bedroom and bath, providing a private sanctuary to relax and rejuvenate. Three additional bedrooms, and another full bath offer flexibility for family members or guests. The enormous playroom or another bedroom over the garage provides endless possibilities, inviting you to create a personalized space that fits your unique preferences.
The newer roof and HVAC systems bring peace of mind, ensuring a comfortable and worry-free living experience.
Being sold "AS IS" and priced well below the value of the neighborhood allows room for customization, this home presents an opportunity to make it your own and infuse it with your personal style and vision. The original owners, who built the home, have poured their love and care into its construction, leaving a strong foundation for you to build upon.
Come and embrace the charm, potential, and tranquility of Knoxlyn Farm. This is your chance to write the next chapter of this cherished home's story, creating new memories and a life filled with comfort and joy.
Location
State PA
County Chester
Area Kennett Twp (10362)
Zoning R2
Rooms
Basement Fully Finished, Walkout Level, Windows, Other
Interior
Hot Water Electric
Heating Heat Pump(s)
Cooling Central A/C
Flooring Solid Hardwood, Partially Carpeted, Ceramic Tile
Fireplaces Number 2
Heat Source Electric
Exterior
Parking Features Garage Door Opener, Inside Access
Garage Spaces 3.0
Utilities Available Propane
Water Access N
Roof Type Architectural Shingle
Accessibility None
Attached Garage 3
Total Parking Spaces 3
Garage Y
Building
Story 2
Foundation Block
Sewer On Site Septic
Water Well
Architectural Style Traditional
Level or Stories 2
Additional Building Above Grade, Below Grade
New Construction N
Schools
School District Kennett Consolidated
Others
Senior Community No
Tax ID 62-07 -0040.1500
Ownership Fee Simple
SqFt Source Assessor
Special Listing Condition Standard
Read Less Info
Want to know what your home might be worth? Contact us for a FREE valuation!

Our team is ready to help you sell your home for the highest possible price ASAP

Bought with Stephanie Lauren Coho • Compass RE







