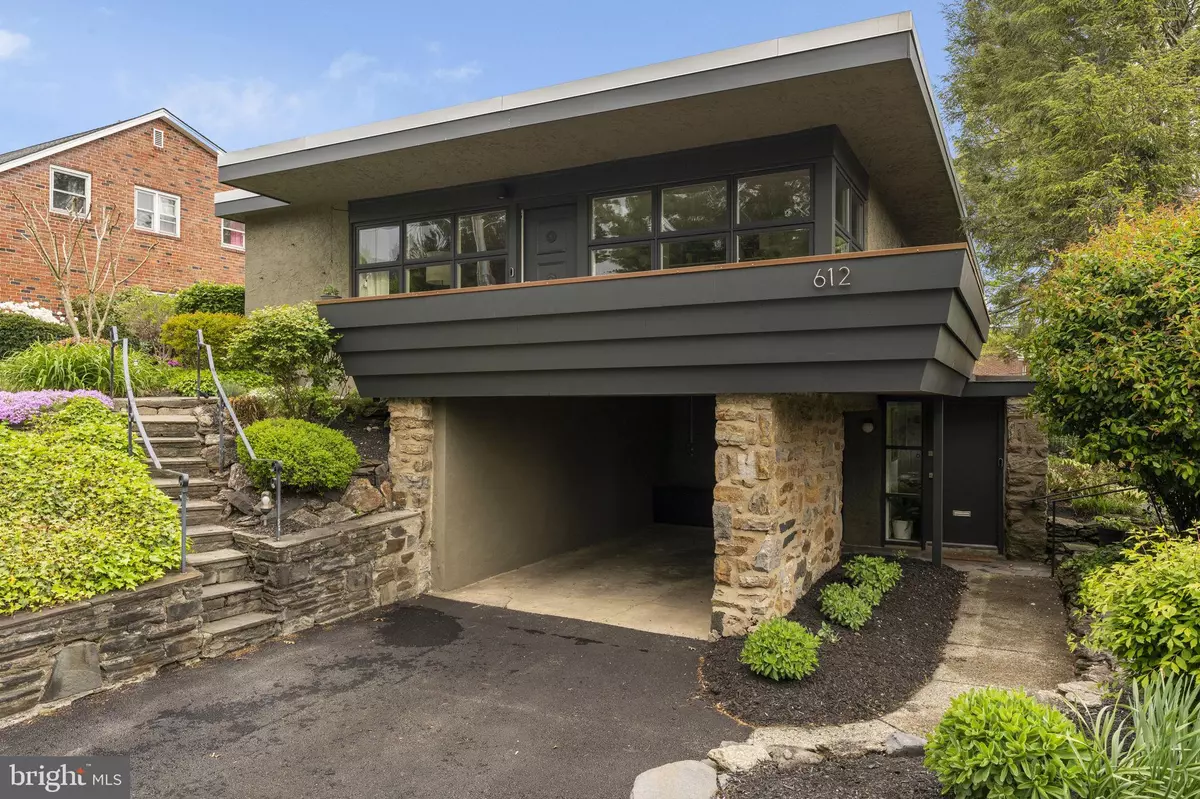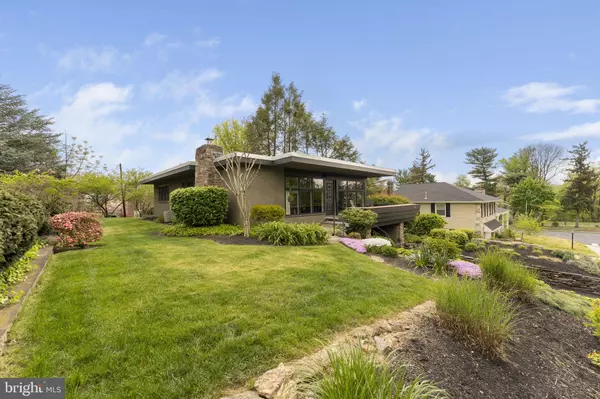$560,000
$525,000
6.7%For more information regarding the value of a property, please contact us for a free consultation.
3 Beds
2 Baths
1,523 SqFt
SOLD DATE : 06/22/2023
Key Details
Sold Price $560,000
Property Type Single Family Home
Sub Type Detached
Listing Status Sold
Purchase Type For Sale
Square Footage 1,523 sqft
Price per Sqft $367
Subdivision Roxborough
MLS Listing ID PAPH2226740
Sold Date 06/22/23
Style Ranch/Rambler
Bedrooms 3
Full Baths 2
HOA Y/N N
Abv Grd Liv Area 1,523
Originating Board BRIGHT
Year Built 1950
Annual Tax Amount $5,553
Tax Year 2022
Lot Size 8,559 Sqft
Acres 0.2
Lot Dimensions 70.00 x 122.00
Property Description
MID-CENTURY MODERN ARCHITECTURE is a style with a defined set of principles and influences. You will find many of them here at 612 Markle Street. Clean lines? Check. Floor to ceiling windows? Check. Functionality? Check. Molded to the natural landscape? Check. Celebration of materials such as stone, wood, glass and brick? Check. Intelligently and architecturally integrated solar shading? Check.
Perched on and nestled into a hill in the beloved Philadelphia neighborhood of Roxborough, this home is warm, welcoming and alluring. Take the stone steps set into beautiful landscaping up to the front porch where you realize your view of the tops of trees and the golf course across the road. Here, the roofline of the home projects out over the porch to provide protection as you relax in your chair as well as to shade the interior when the sun is high. The porch was rebuilt by the current owner with a modern aesthetic and architectural materials and details, such as Atlantic Cedar planks as well as steel that will naturally patina. Enter into the living space that is an expansive room flooded with natural light. To the left is the living room with a full wall of brick containing the fireplace and full-width, stone mantle as well as floor-to-ceiling windows. To the right is the dining area also surrounded by floor-to-ceiling windows and the captured view you appreciated from the porch.
Beyond the dining room to the right is the updated kitchen with granite countertops, stainless steel appliances and loads of cabinets. Down the hall is the first bedroom and the hall bathroom with glass enclosed stand up shower. At the end of the center hall you enter what has become the bespoke space of the current owners where two bedrooms are brought together to form a large primary suite. Upon entering you will see to the left that there is a nicely sized bedroom with on-suite bathroom and very large, custom, walk-in closet that answers most buyers' dreams. The windows are large and plenty making the room comfortable and bright. To the right is another bedroom, also with plenty of large windows. Original wood floors throughout. If necessary, a small wall and door can easily be added back to completely separate the two bedrooms again.
Back down the hall toward the kitchen there are steps leading you to the lower level, flagstone foyer. Come in the door from the carport here to take off your shoes, hang your coat in the closet and set down your work bag before going upstairs to your private oasis from the city. The downstairs level also contains the laundry, utilities, storage space and access to the crawl space. Just outside of this level from the foyer is the carport to protect your car from the elements. There is also a stone walkway surrounded by mature landscaping and leading you to the lush, green backyard which is much larger than you'd typically find in Roxborough.
The current owners of this home have made countless improvements such as a new roof, new windows, central air and updated electrical. This is a rare gem you do not want to miss! *Check out the virtual tour*
Short distance from Main Street, Manayunk, the shopping district of Roxborough, and Wissahickon Valley Park and Trails. Highways, trains and buses are all nearby for a quick ride into downtown and the airport.
Location
State PA
County Philadelphia
Area 19128 (19128)
Zoning RSD3
Rooms
Other Rooms Living Room, Dining Room, Bedroom 2, Bedroom 3, Kitchen, Bedroom 1
Basement Partial
Main Level Bedrooms 3
Interior
Interior Features Walk-in Closet(s), Wood Floors, Recessed Lighting
Hot Water Natural Gas
Heating Hot Water
Cooling Central A/C
Flooring Hardwood
Fireplaces Number 1
Fireplaces Type Brick, Wood
Equipment Built-In Microwave, Dishwasher, Dryer, Oven/Range - Gas, Refrigerator, Washer
Furnishings No
Fireplace Y
Appliance Built-In Microwave, Dishwasher, Dryer, Oven/Range - Gas, Refrigerator, Washer
Heat Source Natural Gas
Laundry Basement
Exterior
Exterior Feature Porch(es)
Garage Spaces 2.0
Waterfront N
Water Access N
Roof Type Flat
Accessibility None
Porch Porch(es)
Parking Type Attached Carport, Driveway, Off Street
Total Parking Spaces 2
Garage N
Building
Story 1
Foundation Crawl Space, Block
Sewer Public Sewer
Water Public
Architectural Style Ranch/Rambler
Level or Stories 1
Additional Building Above Grade, Below Grade
Structure Type Plaster Walls
New Construction N
Schools
School District The School District Of Philadelphia
Others
Pets Allowed Y
Senior Community No
Tax ID 213081200
Ownership Fee Simple
SqFt Source Assessor
Acceptable Financing Cash, Conventional, FHA, VA
Horse Property N
Listing Terms Cash, Conventional, FHA, VA
Financing Cash,Conventional,FHA,VA
Special Listing Condition Standard
Pets Description No Pet Restrictions
Read Less Info
Want to know what your home might be worth? Contact us for a FREE valuation!

Our team is ready to help you sell your home for the highest possible price ASAP

Bought with Janet Cribbins • BHHS Fox & Roach-Chestnut Hill







