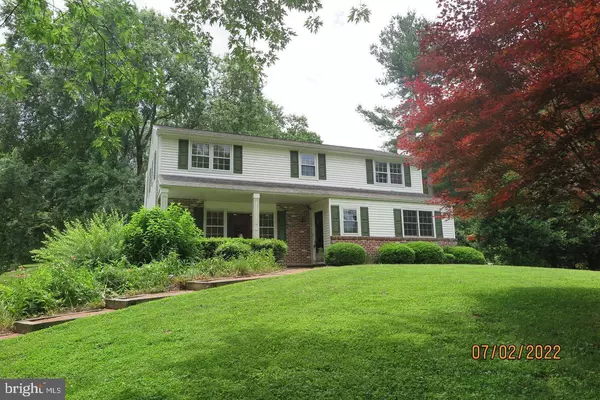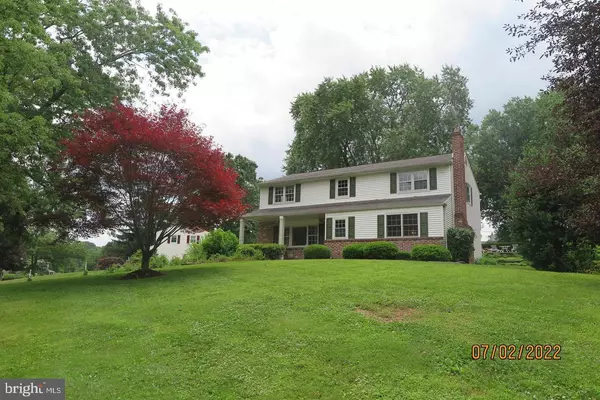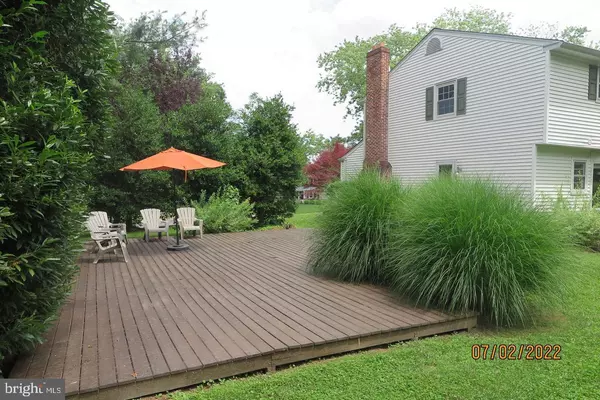$630,000
$625,000
0.8%For more information regarding the value of a property, please contact us for a free consultation.
5 Beds
3 Baths
2,381 SqFt
SOLD DATE : 06/21/2023
Key Details
Sold Price $630,000
Property Type Single Family Home
Sub Type Detached
Listing Status Sold
Purchase Type For Sale
Square Footage 2,381 sqft
Price per Sqft $264
Subdivision Chadds Ford Knoll
MLS Listing ID PACT2044960
Sold Date 06/21/23
Style Colonial
Bedrooms 5
Full Baths 2
Half Baths 1
HOA Y/N N
Abv Grd Liv Area 2,381
Originating Board BRIGHT
Year Built 1968
Annual Tax Amount $6,955
Tax Year 2023
Lot Size 0.921 Acres
Acres 0.92
Lot Dimensions 0.00 x 0.00
Property Description
Welcome Home to this tastefully appointed 5 bedroom, 2.1 bath home in Chadds Ford Knoll. Natural light filled and spacious with beautiful hardwood flooring throughout the home, this property has been well maintained and updated. The open floor plan makes this the perfect place for entertaining and there are many areas for quiet relaxation. The sunny kitchen features stainless steel appliances, granite countertops and includes an attractive Breakfast Bar as well as a lovely Eat In Kitchen area with a bay window overlooking the property and pool area. Upstairs, the large Master Suite features an updated Bathroom and 4 additional Bedrooms and Bath on the second level. The basement has plenty of storage and offers areas for office and exercise space. The yard is spectacular, which includes great landscaping and a magnificent 1500 sq ft patio and deck off of the kitchen with plenty of room for entertaining friends and family. There is a large patio surrounding the private in-ground pool to expand the entertaining. Please visit this great property with so many amenities that you will appreciate and enjoy. The home has had full service for grounds and pool, along with being recently painted and all the wood floors have been restored. Located in the Unionville/Chaddsford School District! Convenient location to all major routes; Rt 1, Rt 202, Rt 322 and easy commute to Wilmington and Philadelphia. Schedule an appointment today, it will be gone soon!!
Back too Market due to Buyers Financing falling through.
Location
State PA
County Chester
Area Pennsbury Twp (10364)
Zoning R10
Rooms
Basement Connecting Stairway, Garage Access, Interior Access, Outside Entrance, Partially Finished, Windows
Interior
Interior Features Bar, Breakfast Area, Ceiling Fan(s), Chair Railings, Combination Dining/Living, Crown Moldings, Dining Area, Family Room Off Kitchen, Floor Plan - Open, Formal/Separate Dining Room, Kitchen - Eat-In, Recessed Lighting, Bathroom - Tub Shower, Upgraded Countertops, Wine Storage, Wood Floors
Hot Water Electric
Heating Hot Water
Cooling Central A/C
Fireplaces Number 1
Equipment Built-In Microwave, Dishwasher, Dryer, Energy Efficient Appliances, Freezer, Icemaker, Microwave, Oven - Self Cleaning, Refrigerator, Stainless Steel Appliances, Washer
Fireplace Y
Appliance Built-In Microwave, Dishwasher, Dryer, Energy Efficient Appliances, Freezer, Icemaker, Microwave, Oven - Self Cleaning, Refrigerator, Stainless Steel Appliances, Washer
Heat Source Oil
Exterior
Garage Basement Garage, Garage - Side Entry, Garage Door Opener, Inside Access
Garage Spaces 6.0
Pool Fenced, In Ground
Waterfront N
Water Access N
View Garden/Lawn, Panoramic, Trees/Woods
Accessibility 2+ Access Exits
Parking Type Attached Garage, Driveway
Attached Garage 2
Total Parking Spaces 6
Garage Y
Building
Story 3
Foundation Block
Sewer On Site Septic
Water Public
Architectural Style Colonial
Level or Stories 3
Additional Building Above Grade, Below Grade
New Construction N
Schools
School District Unionville-Chadds Ford
Others
Senior Community No
Tax ID 64-04J-0093
Ownership Fee Simple
SqFt Source Assessor
Acceptable Financing Cash, Conventional, FHA, VA
Listing Terms Cash, Conventional, FHA, VA
Financing Cash,Conventional,FHA,VA
Special Listing Condition Standard
Read Less Info
Want to know what your home might be worth? Contact us for a FREE valuation!

Our team is ready to help you sell your home for the highest possible price ASAP

Bought with Kenneth David Jansen II • Compass RE







