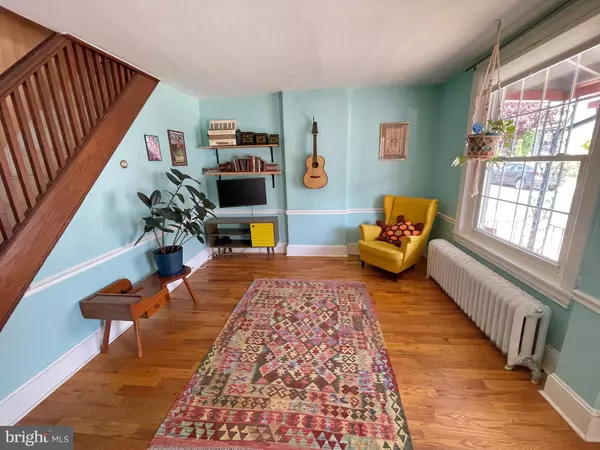$275,000
$235,000
17.0%For more information regarding the value of a property, please contact us for a free consultation.
2 Beds
2 Baths
1,071 SqFt
SOLD DATE : 06/21/2023
Key Details
Sold Price $275,000
Property Type Townhouse
Sub Type End of Row/Townhouse
Listing Status Sold
Purchase Type For Sale
Square Footage 1,071 sqft
Price per Sqft $256
Subdivision Roxborough
MLS Listing ID PAPH2235580
Sold Date 06/21/23
Style Straight Thru
Bedrooms 2
Full Baths 2
HOA Y/N N
Abv Grd Liv Area 1,071
Originating Board BRIGHT
Year Built 1930
Annual Tax Amount $2,903
Tax Year 2022
Lot Size 767 Sqft
Acres 0.02
Property Description
Welcome to 4420 Mitchell St, a charming, end of row, 2-bedroom, 2 bathroom townhome in the heart of Roxborough-Manayunk. Enter through the covered porch to a sun-filled living room with a large front window, hardwood floors, beautiful trim detail, and original staircase. The living room leads to a generously-sized kitchen, equipped with gas-range stove, double sink, dishwasher, and ample counter and storage space. The washer and dryer are conveniently located in the rear laundry room, which is adjacent to the first floor full bathroom with free standing shower. Step out through the glass sliding doors to a lovely, private backyard with plenty of room for outdoor dining and low-maintenance gardening. On the second floor, you'll find two spacious bedrooms with great natural light and good-sized closets, along with a second full bath that includes a tub and excellent cabinet space. The home's full basement provides additional storage. From this location, you're within walking distance to both Roxborough's main strip on Ridge Ave and Manayunk's Main St, with all the restaurants, night life, and art and cultural events they have to offer. Not only that, but you're just blocks away from dog parks, playgrounds, Gorgas Park, and some of the most beautiful trails you'll ever find in Philadelphia's beloved Wissahickon Valley Park. Don't miss your chance to own this lovely home in one of the most sought after zip codes in the city!
Location
State PA
County Philadelphia
Area 19128 (19128)
Zoning RSA5
Rooms
Basement Full
Interior
Hot Water Natural Gas
Heating Hot Water
Cooling Window Unit(s)
Heat Source Natural Gas
Exterior
Waterfront N
Water Access N
Accessibility None
Parking Type On Street
Garage N
Building
Story 2
Foundation Stone
Sewer Public Sewer
Water Public
Architectural Style Straight Thru
Level or Stories 2
Additional Building Above Grade
New Construction N
Schools
School District The School District Of Philadelphia
Others
Senior Community No
Tax ID 212197300
Ownership Fee Simple
SqFt Source Estimated
Acceptable Financing Conventional, FHA, Cash
Listing Terms Conventional, FHA, Cash
Financing Conventional,FHA,Cash
Special Listing Condition Standard
Read Less Info
Want to know what your home might be worth? Contact us for a FREE valuation!

Our team is ready to help you sell your home for the highest possible price ASAP

Bought with Paula Fallon • Keller Williams Real Estate -Exton







