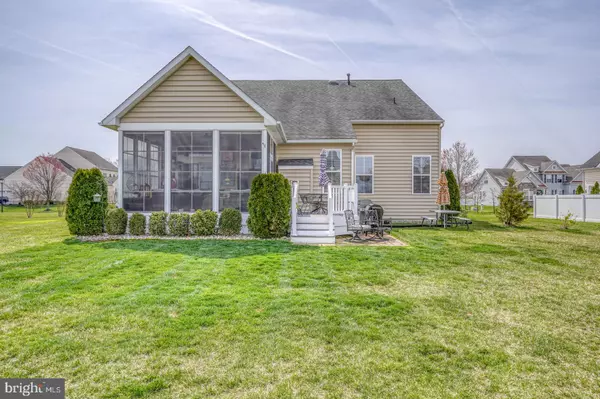$630,000
$649,999
3.1%For more information regarding the value of a property, please contact us for a free consultation.
4 Beds
3 Baths
2,600 SqFt
SOLD DATE : 06/12/2023
Key Details
Sold Price $630,000
Property Type Single Family Home
Sub Type Detached
Listing Status Sold
Purchase Type For Sale
Square Footage 2,600 sqft
Price per Sqft $242
Subdivision Reserves At Lewes Landing
MLS Listing ID DESU2038484
Sold Date 06/12/23
Style Coastal,Contemporary
Bedrooms 4
Full Baths 3
HOA Fees $152/qua
HOA Y/N Y
Abv Grd Liv Area 2,600
Originating Board BRIGHT
Year Built 2008
Lot Size 0.480 Acres
Acres 0.48
Lot Dimensions 105.00 x 200.00
Property Description
Recently updated coastal luxury living is now available in the coveted community of Reserves at Lewes Landing! This meticulously maintained 2600+ living sq. ft. home features 4 Bedrooms & 3 Full Baths. Main Level features hardwood flooring in living areas, carpet in Bedrooms. Main level Primary Suite features trey ceilings, huge walk in closet and a door leading to outdoor composite deck. Primary Bathroom includes double sink, upgraded cabinets, soaking tub and separate walk in shower. Kitchen is updated and perfectly set up for entertaining - double wall oven, smooth top cook top, stainless steel appliances, breakfast bar with granite counter tops and room for 6 bar stool seating. Kitchen opens to Great Room with gas fireplace w/stone hearth. Formal Dining Room includes: trey ceiling, chair rail and crown molding - nice size room to host a more formal dining party. Main Level also includes Utility Room with cabinets, utility sink, washer and dryer. The Upper Level set up is perfect for in/law, au/pair suite - 1 Huge Bedroom, Full Bath, walk in storage. NEW Heat Pump on 2nd Floor, Heat Pump with Propane Backup on Main level. One of the many nice features of this beautiful maintenance free home is the 3 season Sunroom with custom blinds. Morning coffee or evening wine eases your mind completely relaxes your spirit. Rear yard is flat, spacious, and has a separate well for the irrigation system. The crawl space is fully conditioned. Outdoor shower has been added for convenience to wash off the sand from a day at the beach! The Community offers sidewalks for walking & biking, basketball court, tennis court, community pool, pickle-ball and a Clubhouse. Beaches and Shopping are literally minutes away! Seller is offering a Home Warranty!
Location
State DE
County Sussex
Area Lewes Rehoboth Hundred (31009)
Zoning AR-1
Rooms
Other Rooms Dining Room, Primary Bedroom, Bedroom 2, Bedroom 3, Kitchen, Family Room, Foyer, Breakfast Room, Sun/Florida Room, In-Law/auPair/Suite, Laundry, Primary Bathroom, Full Bath
Main Level Bedrooms 3
Interior
Interior Features Carpet, Ceiling Fan(s), Crown Moldings, Entry Level Bedroom, Family Room Off Kitchen, Floor Plan - Open, Formal/Separate Dining Room, Kitchen - Eat-In, Primary Bath(s), Recessed Lighting, Soaking Tub, Walk-in Closet(s), Wood Floors
Hot Water Electric
Heating Forced Air, Heat Pump(s)
Cooling Central A/C
Flooring Hardwood, Ceramic Tile
Fireplaces Number 1
Fireplaces Type Brick, Gas/Propane, Mantel(s), Stone
Equipment Built-In Microwave, Cooktop, Dishwasher, Disposal, Dryer, Exhaust Fan, Oven - Double, Refrigerator, Washer, Water Heater, Stainless Steel Appliances
Fireplace Y
Appliance Built-In Microwave, Cooktop, Dishwasher, Disposal, Dryer, Exhaust Fan, Oven - Double, Refrigerator, Washer, Water Heater, Stainless Steel Appliances
Heat Source Propane - Leased, Electric
Laundry Main Floor
Exterior
Garage Garage - Front Entry, Garage Door Opener
Garage Spaces 2.0
Amenities Available Basketball Courts, Bike Trail, Community Center, Pool - Outdoor, Tennis Courts
Waterfront N
Water Access N
Roof Type Asphalt,Shingle
Accessibility None
Parking Type Attached Garage, Driveway, Off Street
Attached Garage 2
Total Parking Spaces 2
Garage Y
Building
Story 2
Foundation Crawl Space
Sewer Private Sewer
Water Private
Architectural Style Coastal, Contemporary
Level or Stories 2
Additional Building Above Grade, Below Grade
Structure Type Cathedral Ceilings,9'+ Ceilings,Tray Ceilings
New Construction N
Schools
School District Cape Henlopen
Others
Senior Community No
Tax ID 334-05.00-1121.00
Ownership Fee Simple
SqFt Source Assessor
Security Features Monitored,Security System,Smoke Detector
Acceptable Financing Cash, Conventional, FHA, USDA, VA
Listing Terms Cash, Conventional, FHA, USDA, VA
Financing Cash,Conventional,FHA,USDA,VA
Special Listing Condition Standard
Read Less Info
Want to know what your home might be worth? Contact us for a FREE valuation!

Our team is ready to help you sell your home for the highest possible price ASAP

Bought with ROBIN PALUMBO THOMPSON • Northrop Realty







