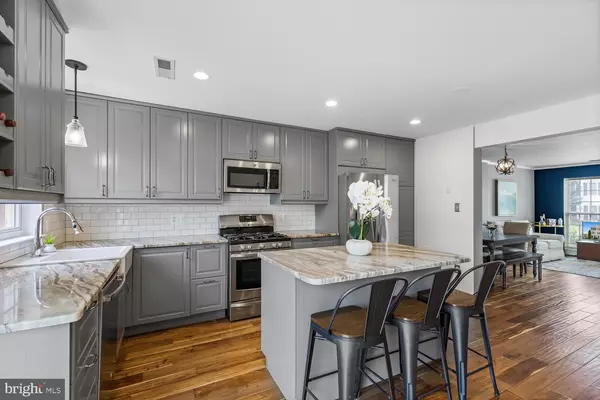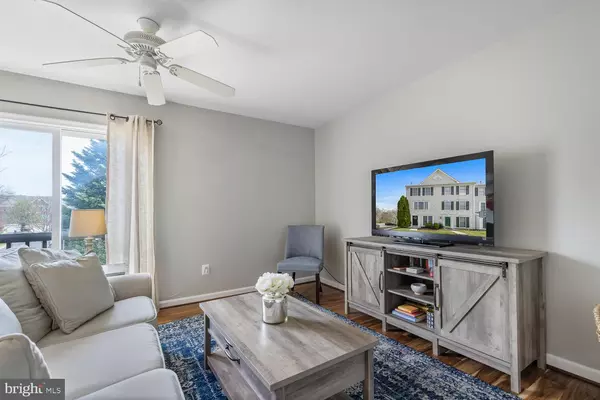$526,000
$475,000
10.7%For more information regarding the value of a property, please contact us for a free consultation.
3 Beds
2 Baths
1,728 SqFt
SOLD DATE : 06/16/2023
Key Details
Sold Price $526,000
Property Type Townhouse
Sub Type End of Row/Townhouse
Listing Status Sold
Purchase Type For Sale
Square Footage 1,728 sqft
Price per Sqft $304
Subdivision South Riding
MLS Listing ID VALO2049844
Sold Date 06/16/23
Style Other
Bedrooms 3
Full Baths 2
HOA Fees $103/mo
HOA Y/N Y
Abv Grd Liv Area 1,728
Originating Board BRIGHT
Year Built 2002
Annual Tax Amount $3,963
Tax Year 2023
Lot Size 2,178 Sqft
Acres 0.05
Property Sub-Type End of Row/Townhouse
Property Description
Beautiful end-unit townhome featuring 3 bedrooms and 2 bathrooms in the desirable,
amenity-filled South Riding neighborhood! Meticulously maintained and thoughtfully
updated throughout this unit has it all! An open, light-filled living and dining area greets
you upon entry. Directly adjacent is a gorgeous kitchen updated with stainless steel
appliances, granite countertops, updated cabinetry, tile backsplash and center island.
A private, fully fenced backyard with large patio provides the perfect space for outdoor
entertaining. The unique second level features a bedroom, full bathroom and loft, perfect
to use as a second living area or flex space. Privately tucked away on the third level is
a sizable bedroom as well as large primary bedroom with spacious full bathroom. You
don't have to venture far for fun because this neighborhood has amenities galore! From
tennis, basketball bocce and pickleball to pools, playgrounds and miles of trails. South
Riding has it all! OFFER DEADLINE MONDAY 5/22 @2PM. The seller reserves the right to accept an offer at any time.
Location
State VA
County Loudoun
Zoning PDH4
Interior
Interior Features Ceiling Fan(s), Combination Dining/Living, Floor Plan - Open, Kitchen - Eat-In, Kitchen - Island, Combination Kitchen/Dining
Hot Water Electric
Heating Forced Air
Cooling Central A/C
Equipment Built-In Microwave, Dishwasher, Disposal, Dryer, Refrigerator, Oven/Range - Gas, Stainless Steel Appliances, Washer
Fireplace N
Appliance Built-In Microwave, Dishwasher, Disposal, Dryer, Refrigerator, Oven/Range - Gas, Stainless Steel Appliances, Washer
Heat Source Natural Gas
Exterior
Amenities Available Basketball Courts, Bike Trail, Community Center, Dog Park, Jog/Walk Path, Picnic Area, Pier/Dock, Pool - Outdoor, Tennis Courts, Tot Lots/Playground
Water Access N
Accessibility None
Garage N
Building
Story 3
Foundation Slab
Sewer Public Sewer
Water Public
Architectural Style Other
Level or Stories 3
Additional Building Above Grade, Below Grade
New Construction N
Schools
Elementary Schools Hutchison Farm
Middle Schools J. Michael Lunsford
High Schools Freedom
School District Loudoun County Public Schools
Others
HOA Fee Include Common Area Maintenance,Snow Removal,Trash
Senior Community No
Tax ID 165191853000
Ownership Fee Simple
SqFt Source Estimated
Special Listing Condition Standard
Read Less Info
Want to know what your home might be worth? Contact us for a FREE valuation!

Our team is ready to help you sell your home for the highest possible price ASAP

Bought with Lara Adeosun • Pearson Smith Realty, LLC






